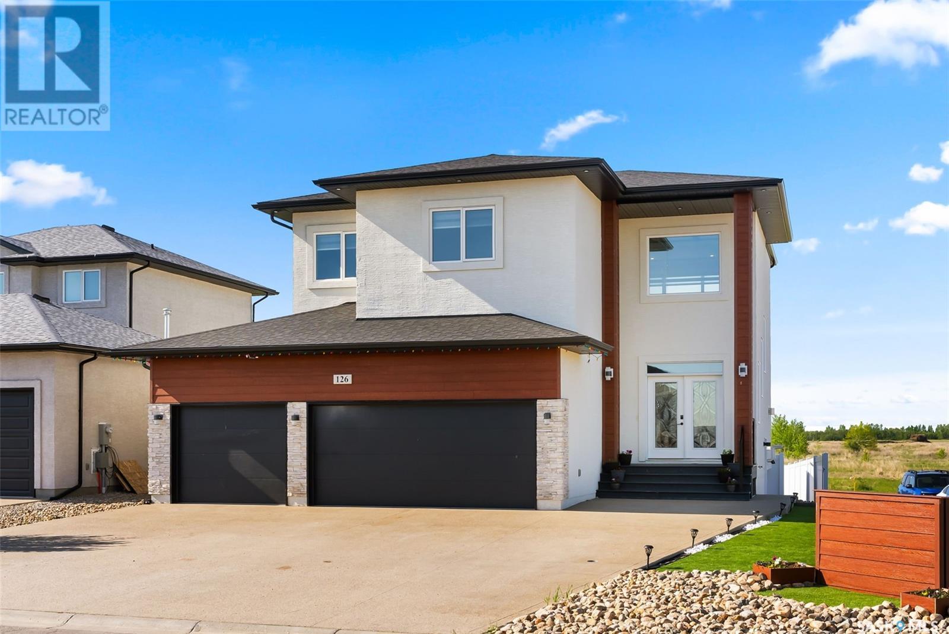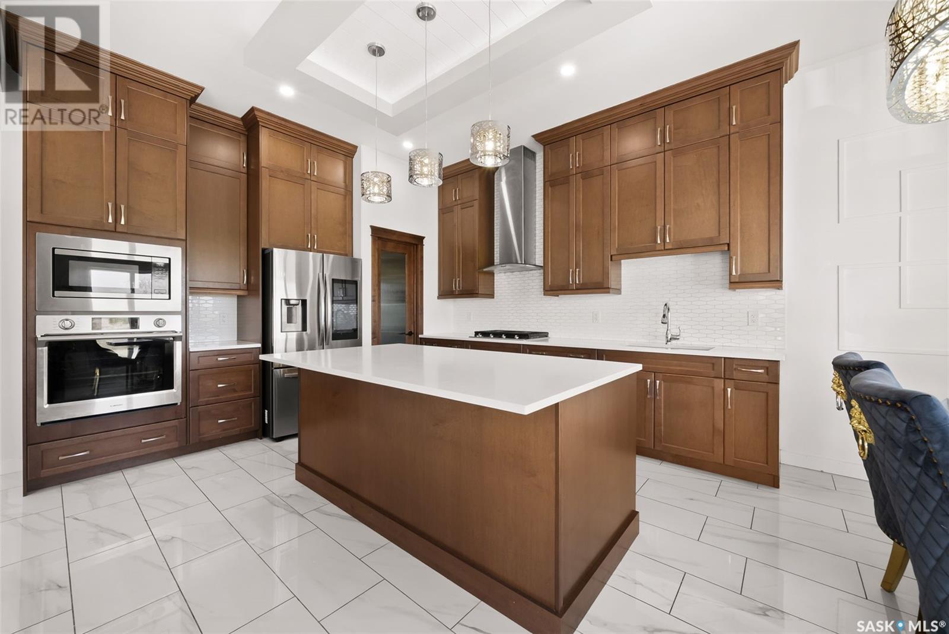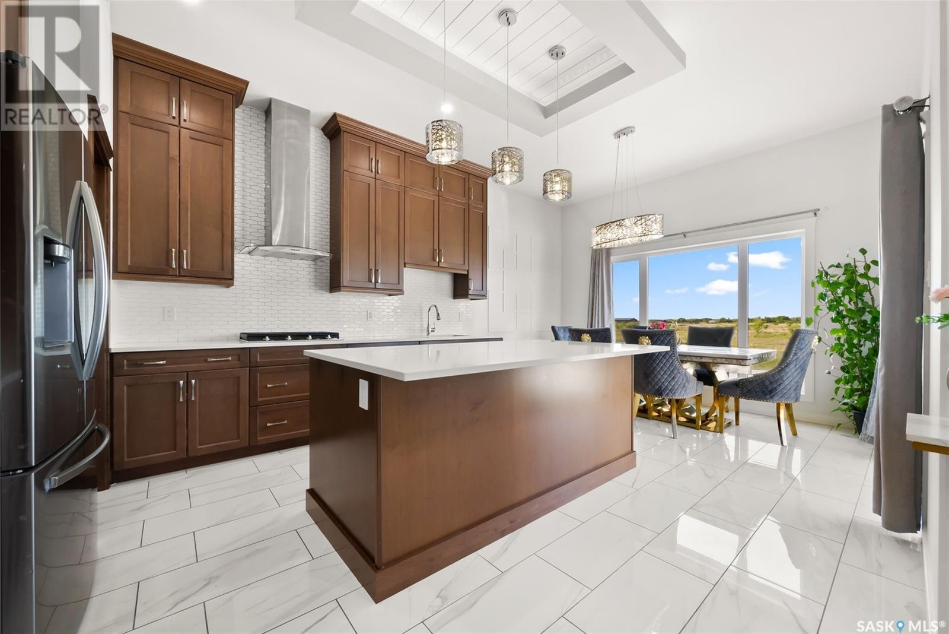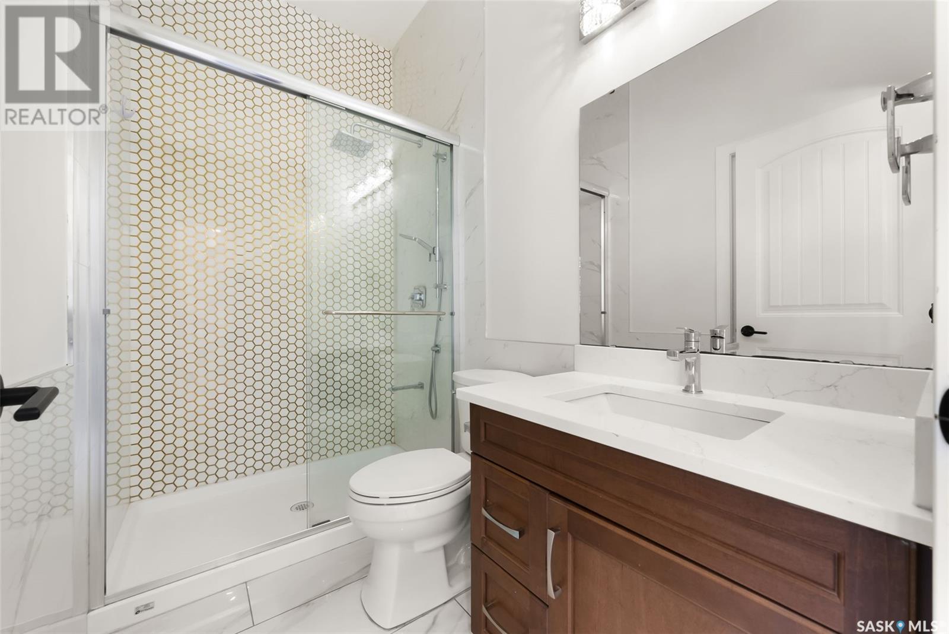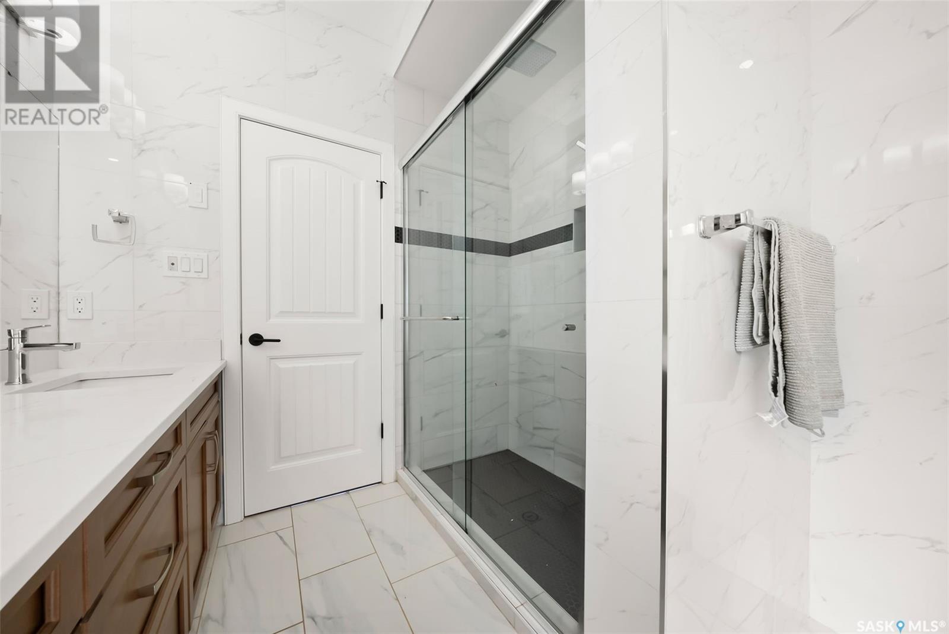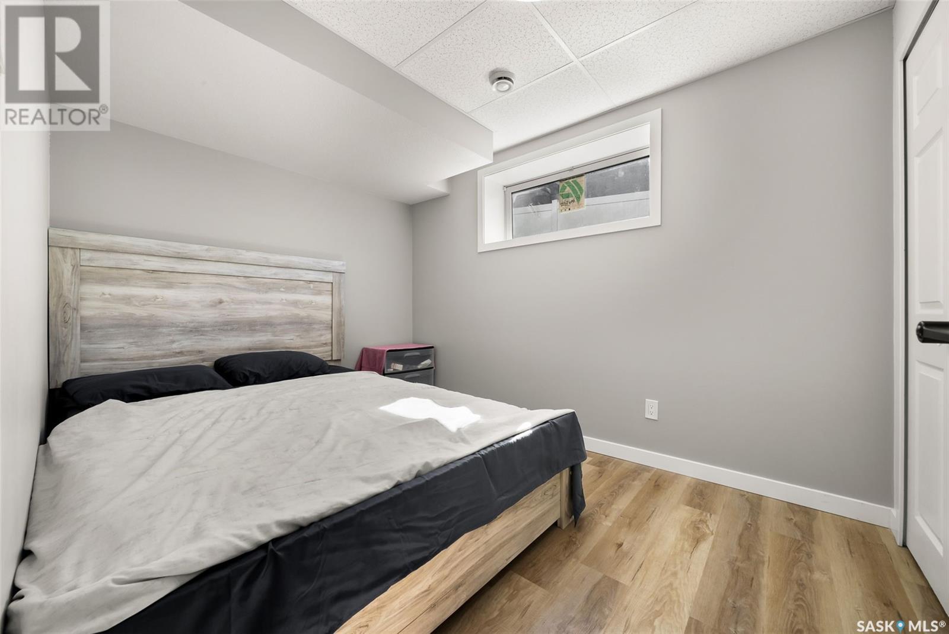126 Vestor Drive Pilot Butte, Saskatchewan S0G 3Z0
$719,900
Luxury meets function in this FULLY finished CUSTOM home backing prairie views! Welcome to this stunning custom-built 2-storey home on a corner lot in Pilot Butte, SK, offering tons of living space and backing open field! Thoughtfully designed by the original owners, this home features an impressive 6 bedrooms and 4 bathrooms. Step inside to a grand foyer with soaring custom ceiling accents, elegant lighting, and a striking staircase. The main floor boasts 10FT ceilings and a bright open concept living space with gas fireplace and built-ins, a designated dining area, and a chef’s kitchen featuring soft-close ceiling-height cabinetry, stone counters, large island for extra seating, SS appliances, and walk-in pantry. A main floor bedroom (or the perfect home office) connects to a stylish 3-pc Jack & Jill bath. Upstairs enjoy 9FT ceilings, a large bonus room with a stunning entertainment wall featuring wood panelling and quartz countertop, 2 secondary bedrooms with feature walls, full main bathroom, laundry, and a beautiful primary suite with walk-in closet, custom ceiling feature, luxurious ensuite with dual sinks, corner jacuzzi, and tiled walk-in shower with dual/rain heads. The fully finished basement with separate entry has an additional 2 bedrooms, a 3-pc bath, and a large rec room—ideal for extended family or a future potential suite. Enjoy a zero-maintenance landscaped front yard, huge composite deck, and fully fenced backyard perfect for outdoor living. The triple attached heated garage includes a pull-through bay to the yard for added convenience. All this in a peaceful community just minutes from Regina—move-in ready and loaded with features! Do not wait, book your private viewing today! *Some virtually staged photos* (id:41462)
Property Details
| MLS® Number | SK008146 |
| Property Type | Single Family |
| Features | Corner Site, Other, Sump Pump |
| Structure | Deck |
Building
| Bathroom Total | 4 |
| Bedrooms Total | 6 |
| Appliances | Washer, Refrigerator, Dishwasher, Dryer, Microwave, Oven - Built-in, Window Coverings, Garage Door Opener Remote(s), Hood Fan, Central Vacuum - Roughed In, Stove |
| Architectural Style | 2 Level |
| Basement Development | Finished |
| Basement Type | Full (finished) |
| Constructed Date | 2021 |
| Cooling Type | Central Air Conditioning, Air Exchanger |
| Fireplace Fuel | Gas |
| Fireplace Present | Yes |
| Fireplace Type | Conventional |
| Heating Fuel | Natural Gas |
| Heating Type | Forced Air |
| Stories Total | 2 |
| Size Interior | 2,101 Ft2 |
| Type | House |
Parking
| Attached Garage | |
| R V | |
| Heated Garage | |
| Parking Space(s) | 9 |
Land
| Acreage | No |
| Fence Type | Fence |
| Landscape Features | Garden Area |
| Size Irregular | 6098.00 |
| Size Total | 6098 Sqft |
| Size Total Text | 6098 Sqft |
Rooms
| Level | Type | Length | Width | Dimensions |
|---|---|---|---|---|
| Second Level | 5pc Ensuite Bath | Measurements not available | ||
| Second Level | Bonus Room | 14'1 x 13'7 | ||
| Second Level | Bedroom | 12'7 x 9'5 | ||
| Second Level | Bedroom | 10'11 x 10' | ||
| Second Level | 4pc Bathroom | Measurements not available | ||
| Second Level | Primary Bedroom | 13'7 x 13' | ||
| Basement | Other | Measurements not available | ||
| Basement | Family Room | 17'5 x 11'3 | ||
| Basement | Bedroom | 11'6 x 10'10 | ||
| Basement | Bedroom | 10'11 x 8'2 | ||
| Basement | 3pc Bathroom | Measurements not available | ||
| Main Level | Foyer | 14'10 x 9'10 | ||
| Main Level | Bedroom | 10'11 x 10'5 | ||
| Main Level | 3pc Bathroom | Measurements not available | ||
| Main Level | Dining Room | 12'11 x 6'7 | ||
| Main Level | Kitchen | 13'11 x 12'11 | ||
| Main Level | Living Room | 13'10 x 13'1 |
Contact Us
Contact us for more information
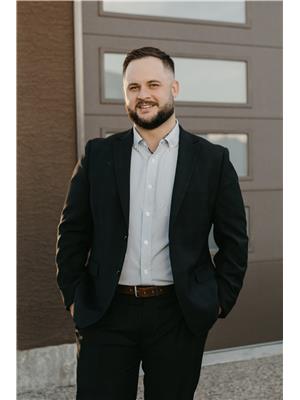
Brandon Kayter
Salesperson
https://www.youtube.com/embed/uHL5vlP1Ax0
https://www.facebook.com/brandon.kayter.realtor
https://www.instagram.com/brandonkayter/
#706-2010 11th Ave
Regina, Saskatchewan S4P 0J3




