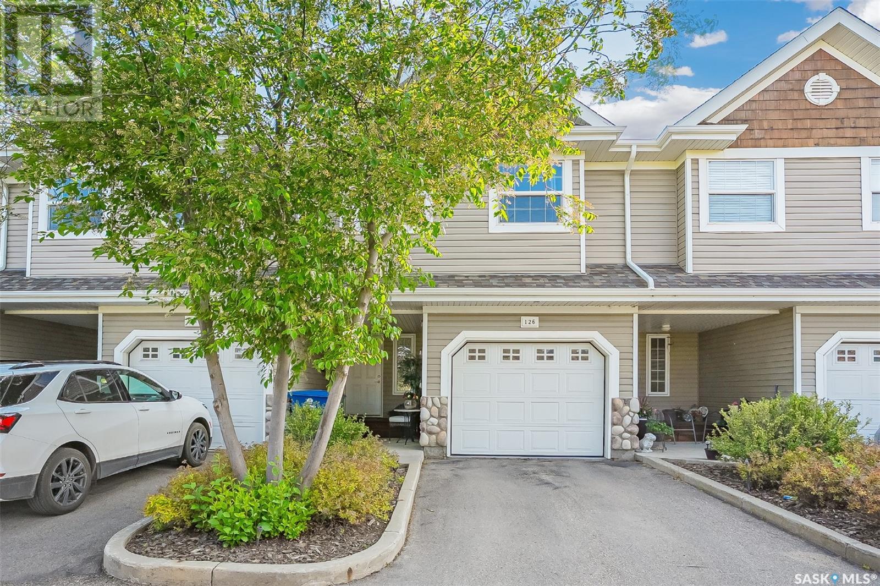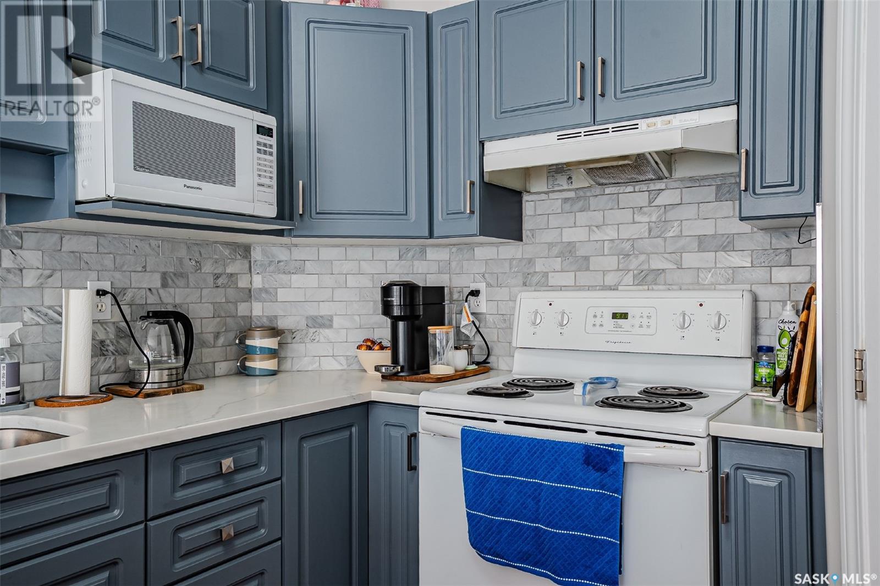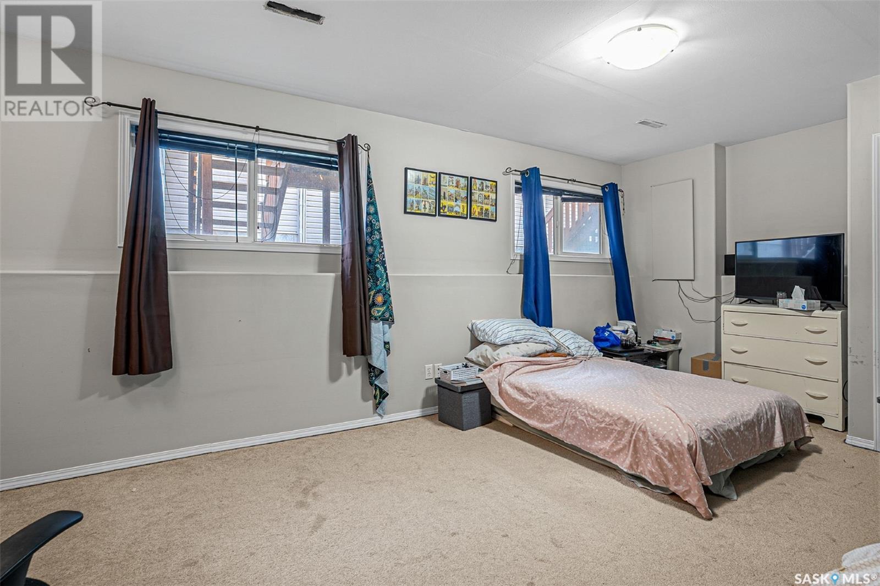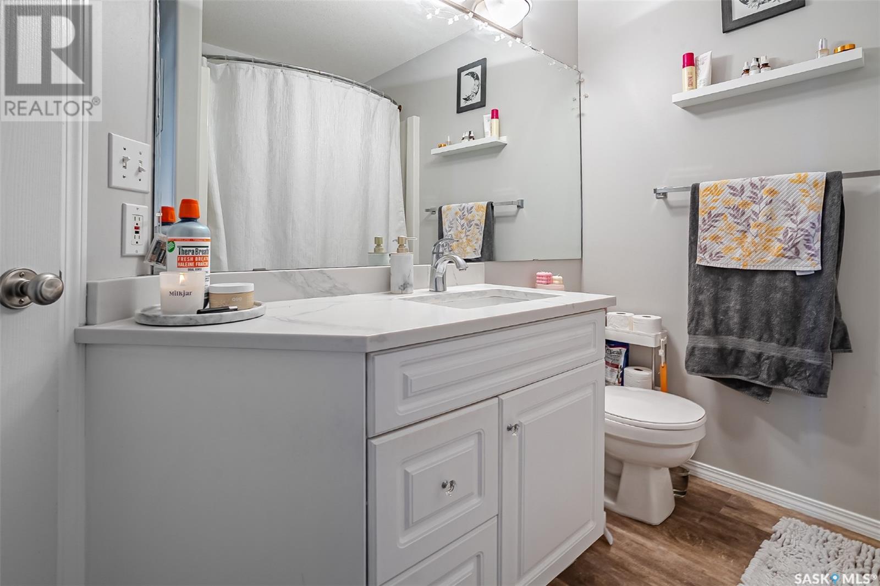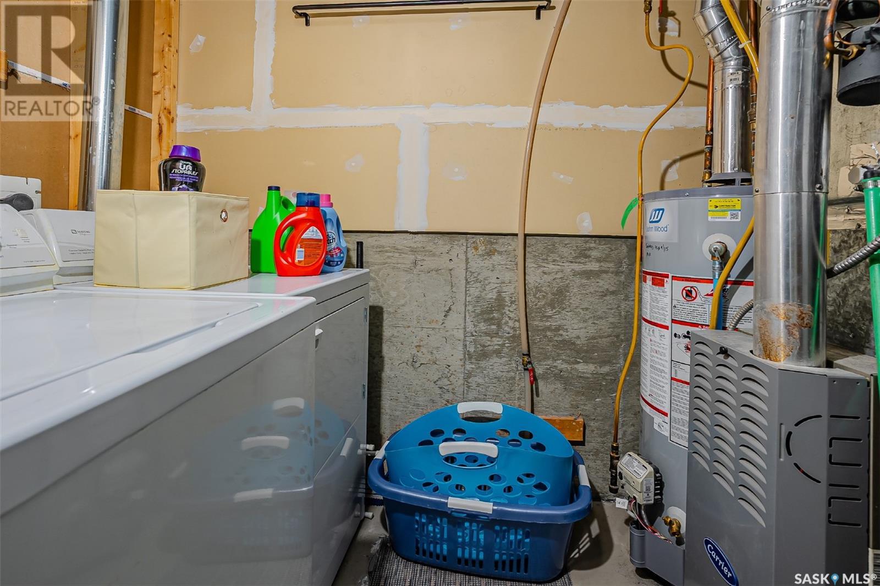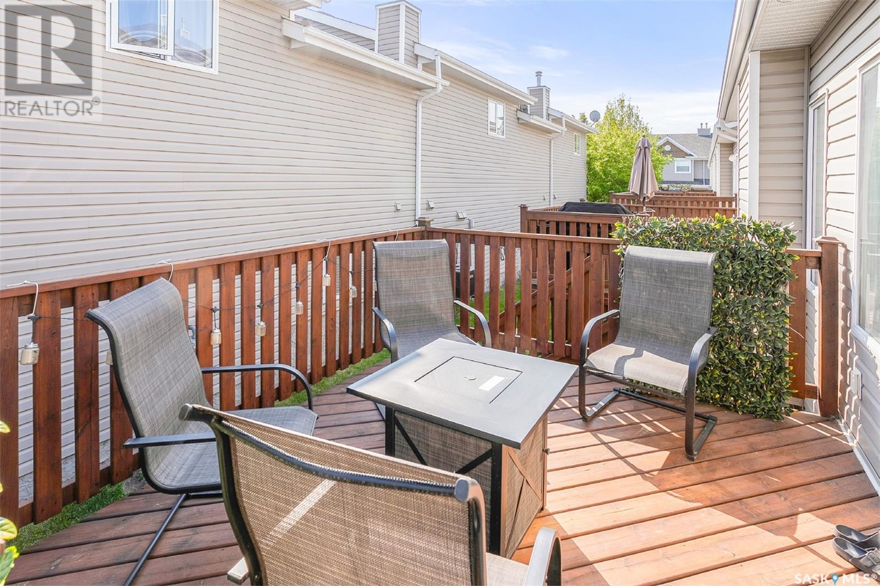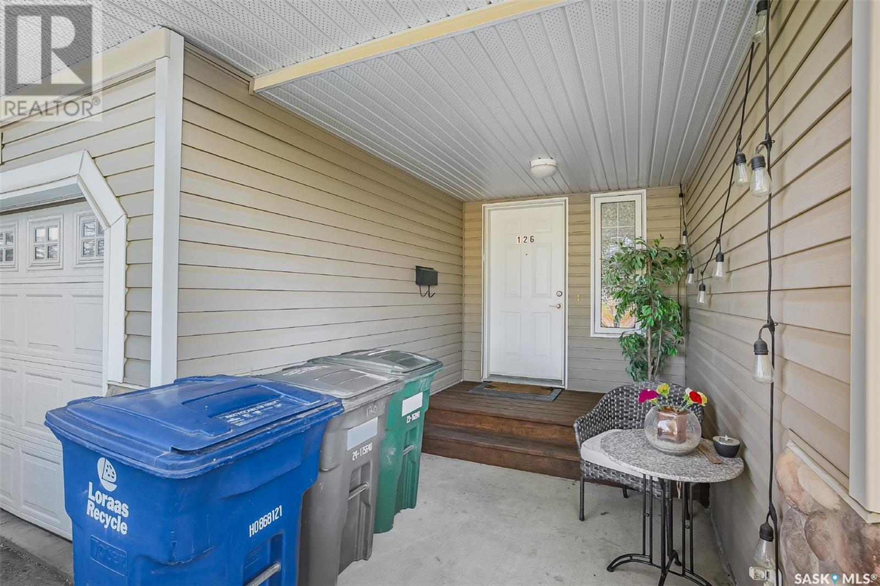126 655 Kenderdine Road Saskatoon, Saskatchewan S7N 4W9
$325,900Maintenance,
$346 Monthly
Maintenance,
$346 MonthlyWelcome to this beautifully maintained and fully developed townhouse in Arbor Creek, perfect for families, students, or professionals. Features: 3 spacious bedrooms | 2 bathrooms Bright, repainted kitchen with quartz countertops, walk-in pantry, and vinyl plank flooring Hardwood flooring in the living and dining rooms French doors off the dining area open to a raised deck – perfect for BBQs and relaxing Cozy loft/family room on the 3rd level 3rd bedroom, 3-piece bathroom, and laundry room on the 4th level High-efficiency furnace and central air conditioning Shingles replaced 7 years ago - Directly across from a park Steps from walking trails Close to 2 schools, shopping, and public transit to the University of Saskatchewan Don’t miss out on this move-in ready home in a highly sought-after neighborhood! Contact us today to book your private showing. (id:41462)
Property Details
| MLS® Number | SK007734 |
| Property Type | Single Family |
| Neigbourhood | Arbor Creek |
| Community Features | Pets Allowed With Restrictions |
| Structure | Deck |
Building
| Bathroom Total | 2 |
| Bedrooms Total | 3 |
| Appliances | Washer, Refrigerator, Dishwasher, Dryer, Window Coverings, Garage Door Opener Remote(s), Hood Fan, Central Vacuum - Roughed In, Stove |
| Basement Development | Finished |
| Basement Type | Full (finished) |
| Constructed Date | 2003 |
| Cooling Type | Central Air Conditioning |
| Heating Fuel | Natural Gas |
| Heating Type | Forced Air |
| Size Interior | 1,270 Ft2 |
| Type | Row / Townhouse |
Parking
| Attached Garage | |
| Parking Space(s) | 2 |
Land
| Acreage | No |
| Landscape Features | Lawn |
Rooms
| Level | Type | Length | Width | Dimensions |
|---|---|---|---|---|
| Second Level | Primary Bedroom | 12 ft | 11 ft | 12 ft x 11 ft |
| Second Level | Bedroom | 11 ft | 8 ft ,4 in | 11 ft x 8 ft ,4 in |
| Second Level | 4pc Ensuite Bath | Measurements not available | ||
| Third Level | Bonus Room | 18 ft ,6 in | 10 ft | 18 ft ,6 in x 10 ft |
| Basement | Bedroom | 18 ft | 12 ft | 18 ft x 12 ft |
| Basement | 3pc Bathroom | Measurements not available | ||
| Basement | Laundry Room | Measurements not available | ||
| Main Level | Kitchen | 10 ft ,10 in | 9 ft | 10 ft ,10 in x 9 ft |
| Main Level | Dining Room | 10 ft | 9 ft | 10 ft x 9 ft |
| Main Level | Living Room | 12 ft ,6 in | 11 ft | 12 ft ,6 in x 11 ft |
Contact Us
Contact us for more information
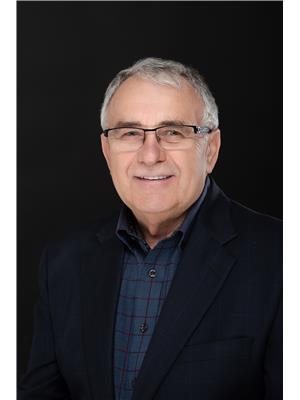
Edward B Wojcichowsky
Salesperson
www.homesbyed.ca/
620 Heritage Lane
Saskatoon, Saskatchewan S7H 5P5



