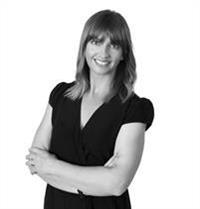126 11th Avenue W Melville, Saskatchewan S0A 2P0
$215,000
Welcome to 126 11th Avenue West. This beautifully updated 1,116 sq ft home offers 4 bedrooms, 2 bathrooms, central air, and an attached insulated garage with direct entry. Step inside to a bright, inviting main floor with a spacious living room, dining area, and a refreshed kitchen with stainless appliances and breakfast bar that's perfect for daily living or entertaining guests. You'll find 3 comfortable bedrooms and a 4 pc bath complete with double sinks and modern finishes. The fully finished basement offers even more living space with a family room, 4th bedroom, 3 pc bathroom, dedicated laundry area, and tonnes of storage. Stay cool all summer with central air, and enjoy the outdoors in your partially fenced backyard with patio. The attached insulated garage with direct entry, plus a carport, means you’ll never be short on parking or convenience. Loaded with updates and move-in ready! (id:41462)
Property Details
| MLS® Number | SK012502 |
| Property Type | Single Family |
| Features | Treed, Lane, Rectangular |
| Structure | Deck, Patio(s) |
Building
| Bathroom Total | 2 |
| Bedrooms Total | 4 |
| Appliances | Refrigerator, Dishwasher, Window Coverings, Hood Fan, Storage Shed, Stove |
| Architectural Style | Bungalow |
| Basement Development | Finished |
| Basement Type | Full (finished) |
| Constructed Date | 1975 |
| Cooling Type | Central Air Conditioning |
| Heating Fuel | Natural Gas |
| Heating Type | Forced Air |
| Stories Total | 1 |
| Size Interior | 1,116 Ft2 |
| Type | House |
Parking
| Attached Garage | |
| Carport | |
| Parking Space(s) | 2 |
Land
| Acreage | No |
| Fence Type | Partially Fenced |
| Landscape Features | Lawn |
| Size Frontage | 50 Ft |
| Size Irregular | 7000.00 |
| Size Total | 7000 Sqft |
| Size Total Text | 7000 Sqft |
Rooms
| Level | Type | Length | Width | Dimensions |
|---|---|---|---|---|
| Basement | Laundry Room | 18 ft ,7 in | 13 ft ,3 in | 18 ft ,7 in x 13 ft ,3 in |
| Basement | Bedroom | 13 ft ,4 in | Measurements not available x 13 ft ,4 in | |
| Basement | 3pc Bathroom | 7 ft ,4 in | 9 ft | 7 ft ,4 in x 9 ft |
| Basement | Storage | 24 ft ,4 in | 7 ft ,2 in | 24 ft ,4 in x 7 ft ,2 in |
| Basement | Family Room | 15 ft ,11 in | 10 ft ,6 in | 15 ft ,11 in x 10 ft ,6 in |
| Main Level | Kitchen | 8 ft ,4 in | 13 ft ,8 in | 8 ft ,4 in x 13 ft ,8 in |
| Main Level | Dining Room | 5 ft ,2 in | 11 ft ,10 in | 5 ft ,2 in x 11 ft ,10 in |
| Main Level | Living Room | 19 ft ,11 in | 11 ft ,4 in | 19 ft ,11 in x 11 ft ,4 in |
| Main Level | Bedroom | 8 ft ,10 in | 10 ft ,5 in | 8 ft ,10 in x 10 ft ,5 in |
| Main Level | Bedroom | 11 ft ,5 in | 10 ft ,5 in | 11 ft ,5 in x 10 ft ,5 in |
| Main Level | Bedroom | 12 ft ,3 in | 8 ft ,1 in | 12 ft ,3 in x 8 ft ,1 in |
| Main Level | Enclosed Porch | 3 ft ,11 in | 7 ft ,1 in | 3 ft ,11 in x 7 ft ,1 in |
| Main Level | 4pc Bathroom | 5 ft ,1 in | 8 ft | 5 ft ,1 in x 8 ft |
Contact Us
Contact us for more information

Tammy Wandy
Salesperson
100-1911 E Truesdale Drive
Regina, Saskatchewan S4V 2N1










































