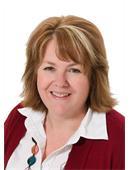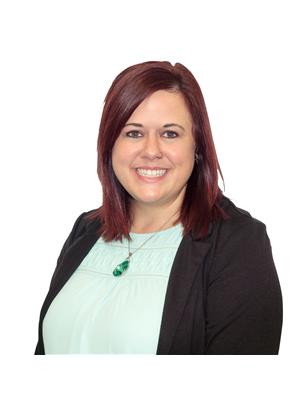1256 Rae Street Regina, Saskatchewan S4T 2C1
$129,000
Step into this spacious 2-storey home offering 1302 sqft of living space with pops of 1928 character charm throughout. Very rare that you will find a 4 bedroom/2 bath house for this price. The bright, front-facing living room flows into a dining room and then into the kitchen, complete with fridge and stove included. Upstairs you’ll find three bedrooms and a full bathroom, providing plenty of room for the family. The finished basement expands your living space with a bar counter, rec room area, additional bedroom, a 3-piece bathroom with shower, plus washer and dryer included. Whether you’re looking for a great revenue property or a first-time home with potential to build equity, this one fits the bill. Outside, the lot offers back alley access with space for a future garage. Centrally located in Washington Park, this home is full of opportunity! (id:41462)
Property Details
| MLS® Number | SK016372 |
| Property Type | Single Family |
| Neigbourhood | Washington Park |
| Features | Treed, Lane, Rectangular |
Building
| Bathroom Total | 2 |
| Bedrooms Total | 4 |
| Appliances | Washer, Refrigerator, Dryer, Stove |
| Architectural Style | 2 Level |
| Basement Development | Finished |
| Basement Type | Full (finished) |
| Constructed Date | 1928 |
| Heating Fuel | Natural Gas |
| Heating Type | Forced Air |
| Stories Total | 2 |
| Size Interior | 1,302 Ft2 |
| Type | House |
Parking
| None | |
| Gravel | |
| Parking Space(s) | 2 |
Land
| Acreage | No |
| Fence Type | Partially Fenced |
| Size Frontage | 25 Ft |
| Size Irregular | 3127.00 |
| Size Total | 3127 Sqft |
| Size Total Text | 3127 Sqft |
Rooms
| Level | Type | Length | Width | Dimensions |
|---|---|---|---|---|
| Second Level | 4pc Bathroom | 7 ft ,4 in | Measurements not available x 7 ft ,4 in | |
| Second Level | Bedroom | Measurements not available | ||
| Second Level | Bedroom | Measurements not available | ||
| Second Level | Bedroom | Measurements not available | ||
| Basement | Bedroom | Measurements not available | ||
| Basement | 3pc Bathroom | Measurements not available | ||
| Main Level | Enclosed Porch | 7 ft ,9 in | Measurements not available x 7 ft ,9 in | |
| Main Level | Living Room | 15 ft ,3 in | 15 ft ,3 in x Measurements not available | |
| Main Level | Dining Room | 10 ft ,5 in | 10 ft ,5 in x Measurements not available | |
| Main Level | Kitchen | Measurements not available |
Contact Us
Contact us for more information

Karen Bast
Salesperson
1450 Hamilton Street
Regina, Saskatchewan S4R 8R3

Jenni Bast
Salesperson
https://www.youtube.com/embed/m9N8I87qhUU
https://www.youtube.com/embed/krIVfblgm0Y
https://www.jennibast.com/
https://www.facebook.com/ColdwellBankerLocalRealtyTheBastTeam
https://www.instagram.com/agtjen/
https://twitter.com/agtjen
https://www.linkedin.com/in/jennibast/
1450 Hamilton Street
Regina, Saskatchewan S4R 8R3


































