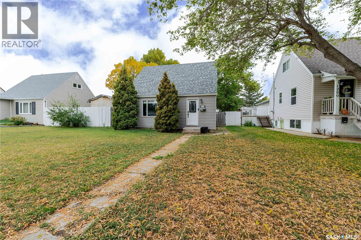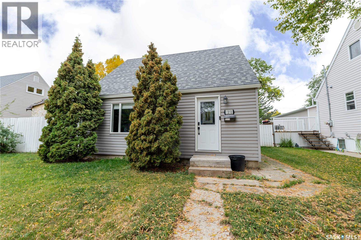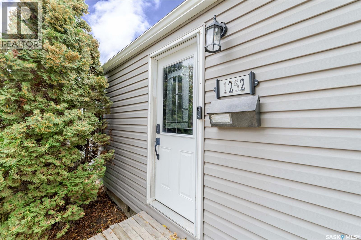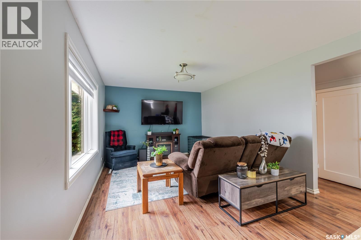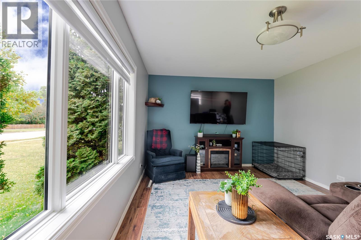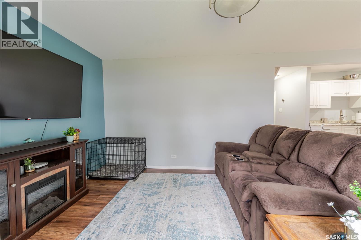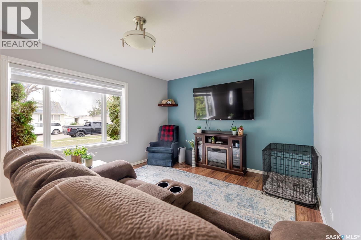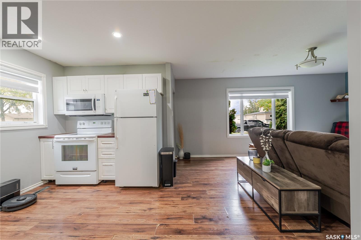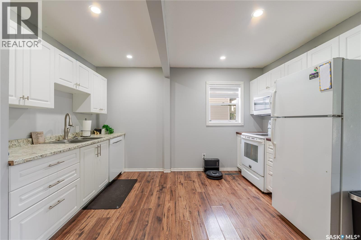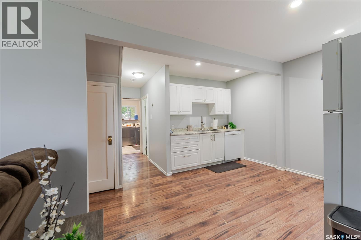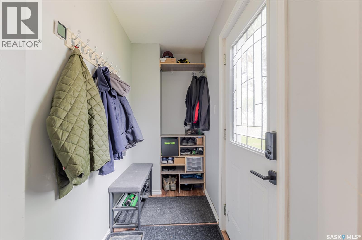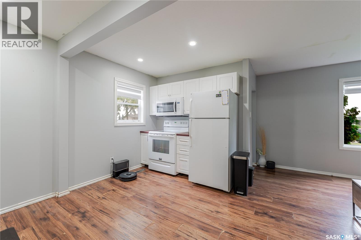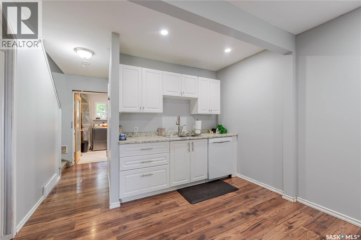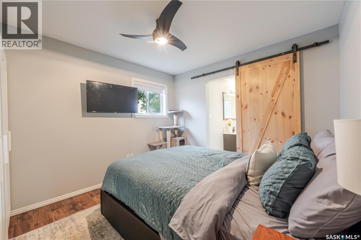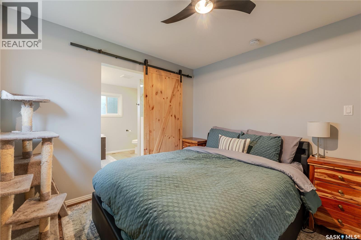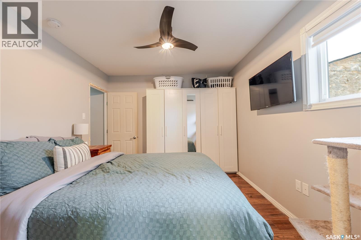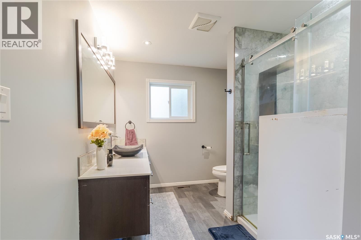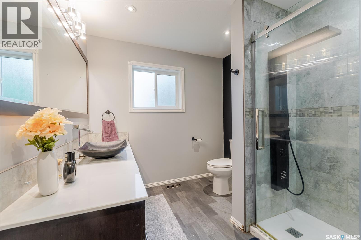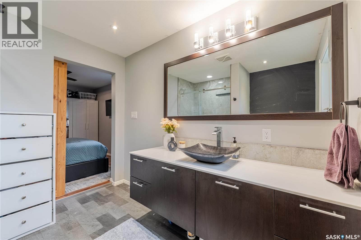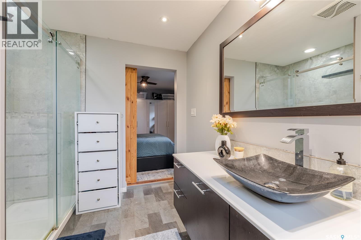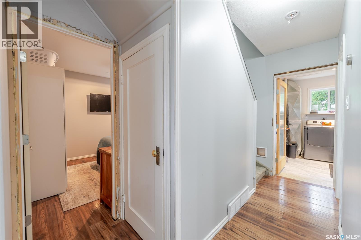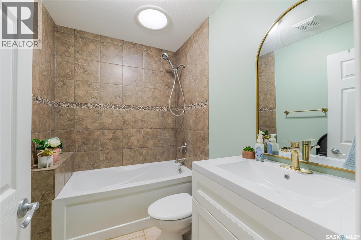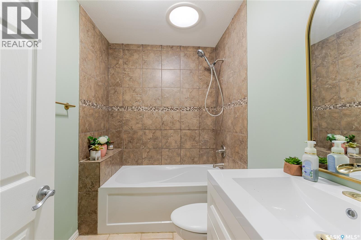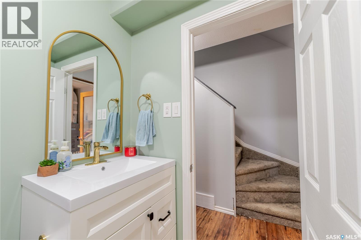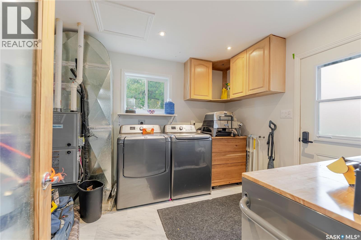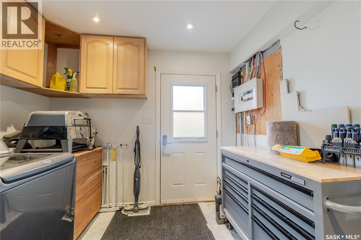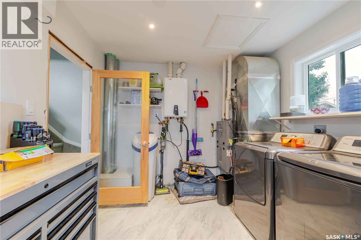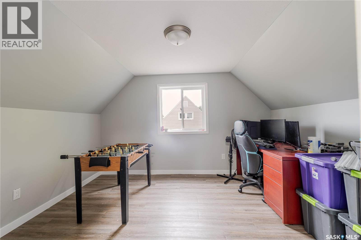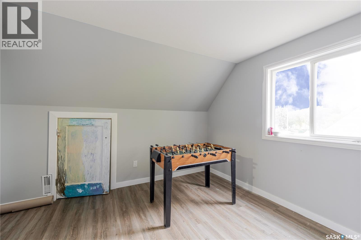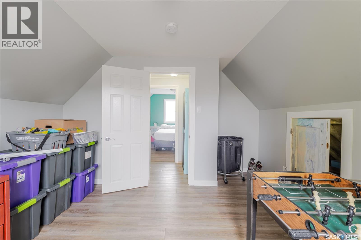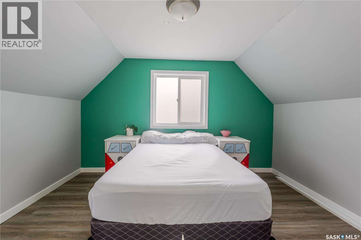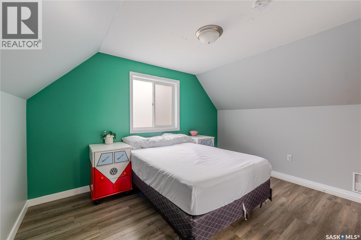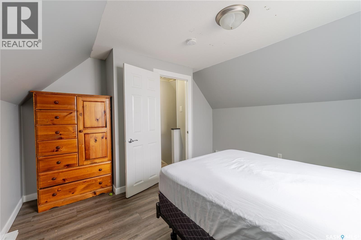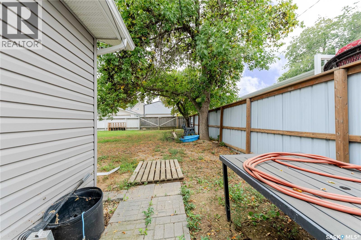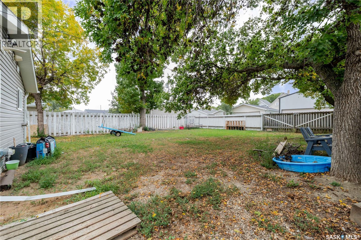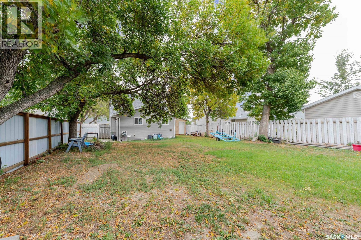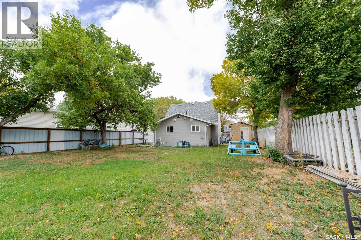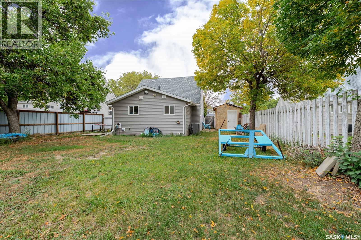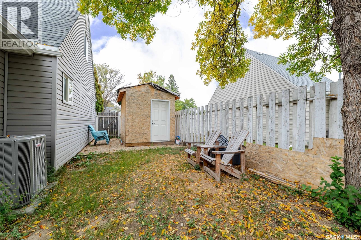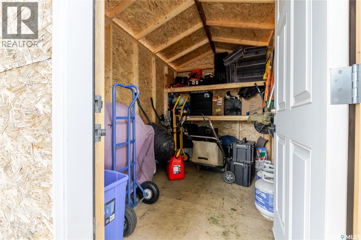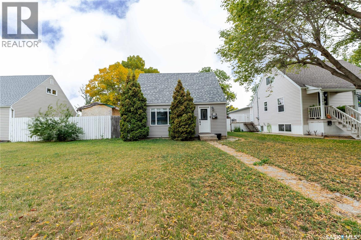1252 4th Avenue Ne Moose Jaw, Saskatchewan S6H 1J5
$215,000
Spacious 3-bedroom, 2-bath wartime home located on a charming, tree-lined street close to amenities. The bright foyer opens to an inviting, open-concept living room and kitchen. The main floor features a generous primary bedroom with an updated 3-piece ensuite, and a tastefully renovated 4-piece main bathroom down the hall. Upstairs offers two well-sized bedrooms, ideal for family or guests. Additional highlights include a convenient mudroom with laundry, an on-demand water heater, furnace, upgraded 100-amp electrical panel, newer windows, and a new central air unit installed in 2025. The large fenced yard includes gated rear access for parking and a brand-new 8’ x 12’ shed. An excellent starter home or revenue property. (id:41462)
Property Details
| MLS® Number | SK019352 |
| Property Type | Single Family |
| Neigbourhood | Hillcrest MJ |
| Features | Lane, Rectangular |
Building
| Bathroom Total | 2 |
| Bedrooms Total | 3 |
| Appliances | Washer, Refrigerator, Dishwasher, Dryer, Microwave, Window Coverings, Storage Shed, Stove |
| Constructed Date | 1948 |
| Cooling Type | Central Air Conditioning |
| Heating Fuel | Natural Gas |
| Heating Type | Forced Air |
| Stories Total | 2 |
| Size Interior | 1,200 Ft2 |
| Type | House |
Parking
| None | |
| Parking Space(s) | 1 |
Land
| Acreage | No |
| Fence Type | Fence |
| Landscape Features | Lawn |
| Size Frontage | 50 Ft |
| Size Irregular | 5900.00 |
| Size Total | 5900 Sqft |
| Size Total Text | 5900 Sqft |
Rooms
| Level | Type | Length | Width | Dimensions |
|---|---|---|---|---|
| Second Level | Bedroom | 9 ft ,9 in | 12 ft ,5 in | 9 ft ,9 in x 12 ft ,5 in |
| Second Level | Bedroom | 9 ft | 12 ft ,5 in | 9 ft x 12 ft ,5 in |
| Main Level | Foyer | 7 ft ,9 in | 3 ft ,4 in | 7 ft ,9 in x 3 ft ,4 in |
| Main Level | Living Room | 11 ft ,2 in | 16 ft ,3 in | 11 ft ,2 in x 16 ft ,3 in |
| Main Level | Kitchen/dining Room | 8 ft ,2 in | 12 ft ,4 in | 8 ft ,2 in x 12 ft ,4 in |
| Main Level | 4pc Bathroom | Measurements not available | ||
| Main Level | Primary Bedroom | 9 ft ,1 in | 11 ft | 9 ft ,1 in x 11 ft |
| Main Level | 3pc Ensuite Bath | Measurements not available | ||
| Main Level | Other | 9 ft ,5 in | 10 ft ,8 in | 9 ft ,5 in x 10 ft ,8 in |
Contact Us
Contact us for more information
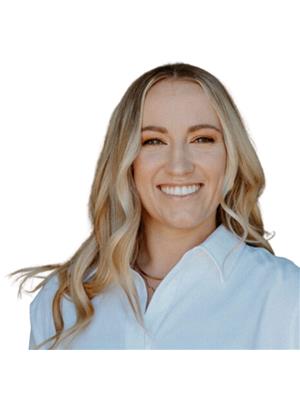
Morgan Gallant
Salesperson
150-361 Main Street North
Moose Jaw, Saskatchewan S6H 0W2
(306) 988-0080
(306) 988-0682
https://globaldirectrealty.com/



