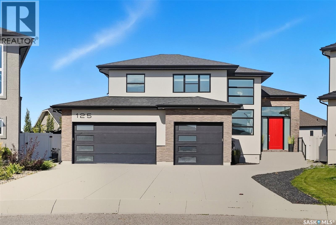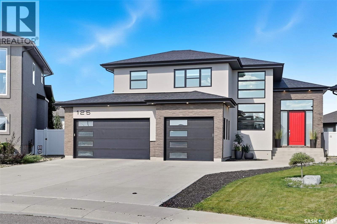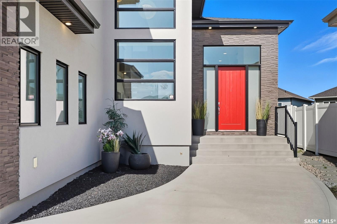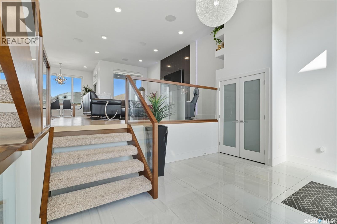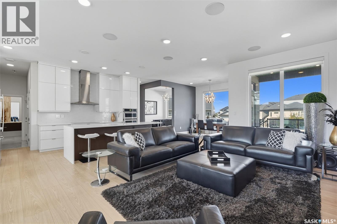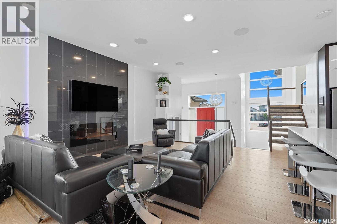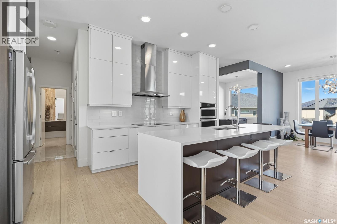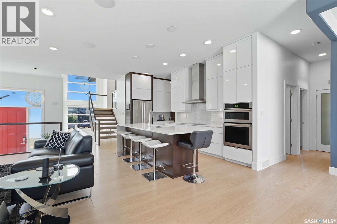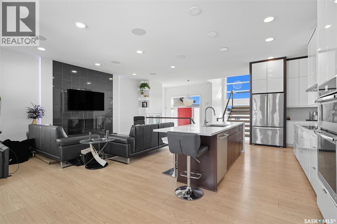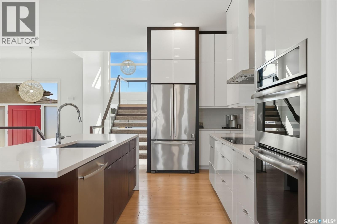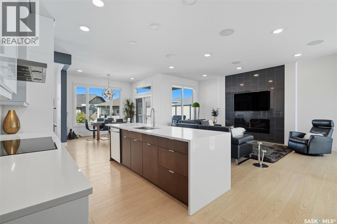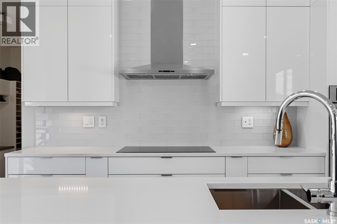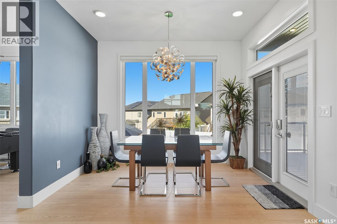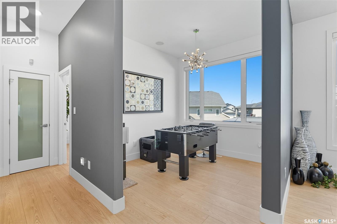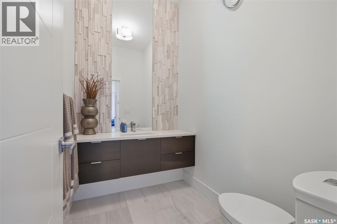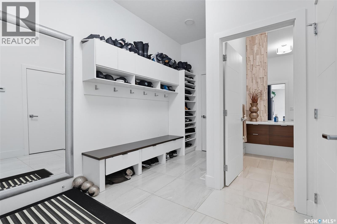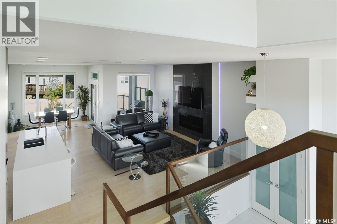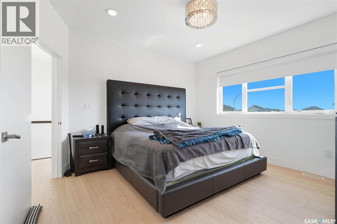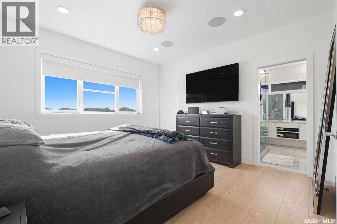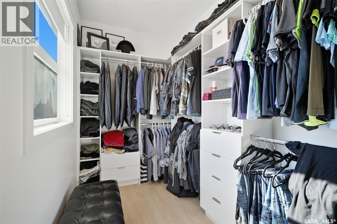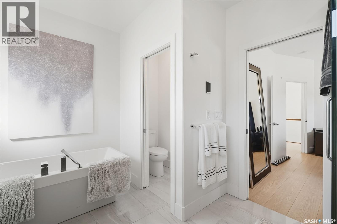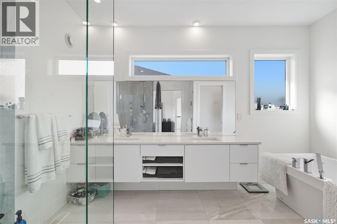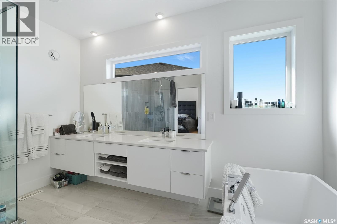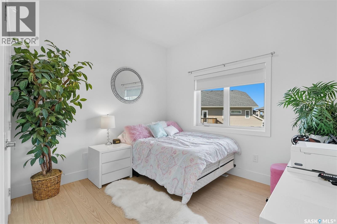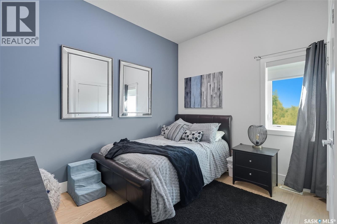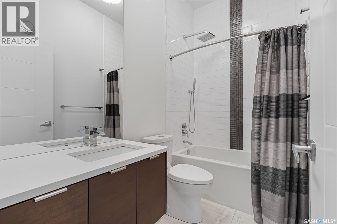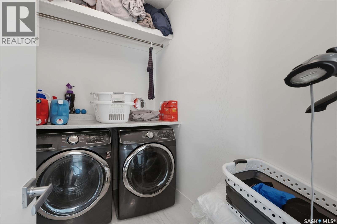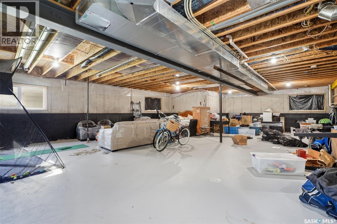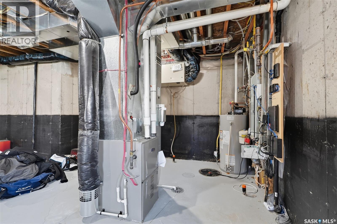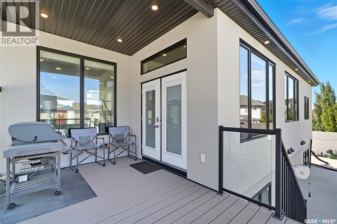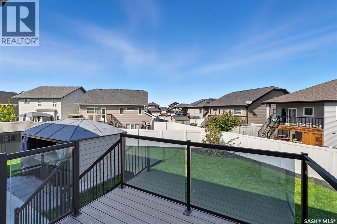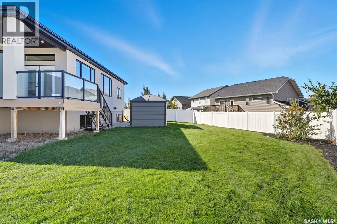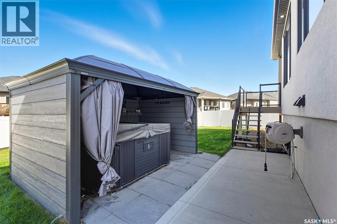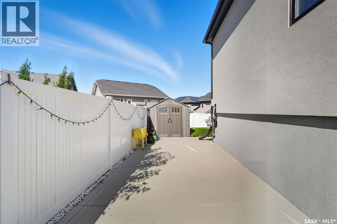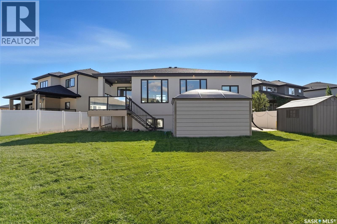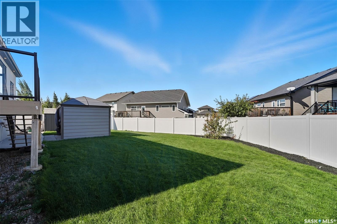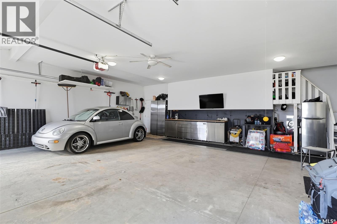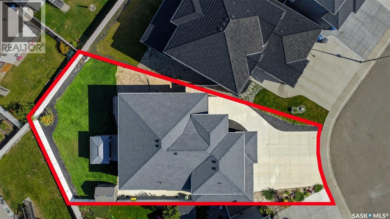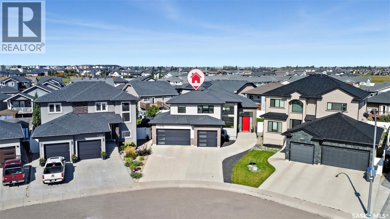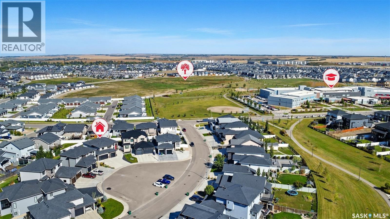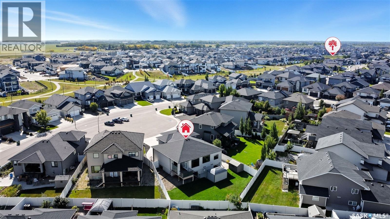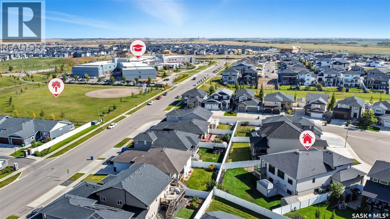125 Gillies Bay Saskatoon, Saskatchewan S7V 0A7
$875,000
This beautiful 2097 Sq Ft Modified bungalow stands majestically in Rosewood with curb appeal to spare. Walking through the trendy red door, you will enter a spacious foyer just steps up to the main floor. The open concept living space is welcoming with laminate flooring and an electric fireplace to keep you warm on those long cold nights. Visit with company while cooking or catch up with the kids at the kitchen island with seating. The dining room is close by and there is a cozy den just off the kitchen. Floor to ceiling cabinetry in the kitchen adds to the openness of the room. There is a 2 pc bath for convenience and a mudroom for added storage. There is a patio door to the maintenance free deck with glass panels leading to a small patio. On the 2nd floor you will find a Primary bedroom with walk in closet and 5 pc en-suite, 2 more bedrooms and a 4 pc bath as well as laundry. The windows are large and let in tons of light. The basement is unfinished - let your imagination run wild! Will it be a man cave? Home gym? Rec room for the kids? Your own private movie theatre? The possibilities are endless. This home has a Savant Control system - control, lighting, music, locking/unlocking doors remotely, etc. Fully programmable to do whatever you desire. Current settings include colour changing lights behind the tv's in 2 kids rooms, music anywhere in the house and timed automatic door locking. (id:41462)
Property Details
| MLS® Number | SK018686 |
| Property Type | Single Family |
| Neigbourhood | Rosewood |
| Features | Cul-de-sac, Treed, Irregular Lot Size, Sump Pump |
| Structure | Deck |
Building
| Bathroom Total | 3 |
| Bedrooms Total | 3 |
| Appliances | Washer, Refrigerator, Dishwasher, Dryer, Microwave, Oven - Built-in, Window Coverings, Garage Door Opener Remote(s), Hood Fan, Central Vacuum - Roughed In, Storage Shed, Stove |
| Architectural Style | Bi-level |
| Basement Development | Unfinished |
| Basement Type | Full (unfinished) |
| Constructed Date | 2015 |
| Cooling Type | Central Air Conditioning |
| Fireplace Fuel | Electric |
| Fireplace Present | Yes |
| Fireplace Type | Conventional |
| Heating Fuel | Natural Gas |
| Heating Type | Forced Air |
| Size Interior | 2,097 Ft2 |
| Type | House |
Parking
| Attached Garage | |
| Parking Space(s) | 5 |
Land
| Acreage | No |
| Fence Type | Fence, Partially Fenced |
| Landscape Features | Lawn |
| Size Irregular | 8662.00 |
| Size Total | 8662 Sqft |
| Size Total Text | 8662 Sqft |
Rooms
| Level | Type | Length | Width | Dimensions |
|---|---|---|---|---|
| Second Level | Laundry Room | x x x | ||
| Second Level | 5pc Bathroom | x x x | ||
| Second Level | Primary Bedroom | 13 ft ,8 in | 13 ft | 13 ft ,8 in x 13 ft |
| Basement | Other | x x x | ||
| Main Level | Foyer | x x x | ||
| Main Level | Mud Room | x x x | ||
| Main Level | 4pc Bathroom | x x x | ||
| Main Level | Bedroom | 9 ft ,2 in | 11 ft ,8 in | 9 ft ,2 in x 11 ft ,8 in |
| Main Level | Bedroom | 10 ft | 11 ft | 10 ft x 11 ft |
| Main Level | Den | 10 ft | 9 ft ,6 in | 10 ft x 9 ft ,6 in |
| Main Level | 2pc Bathroom | x x x | ||
| Main Level | Dining Room | 14 ft | 11 ft ,8 in | 14 ft x 11 ft ,8 in |
| Main Level | Kitchen | 13 ft | 8 ft | 13 ft x 8 ft |
| Main Level | Living Room | 18 ft ,2 in | 17 ft | 18 ft ,2 in x 17 ft |
Contact Us
Contact us for more information

Jeff Will
Salesperson
#250 1820 8th Street East
Saskatoon, Saskatchewan S7H 0T6



