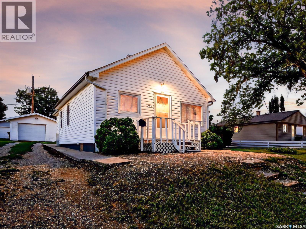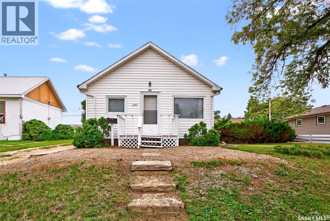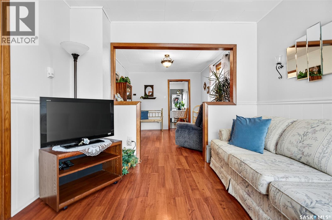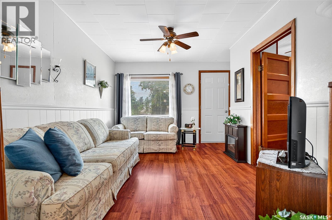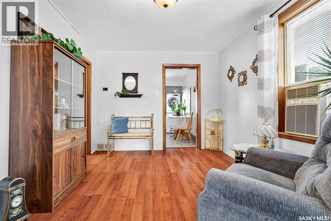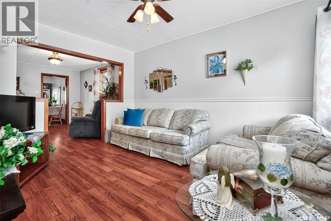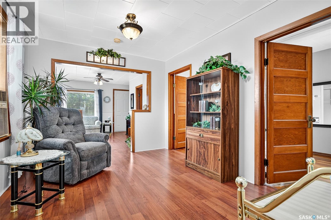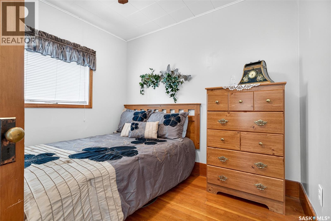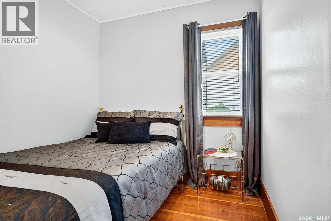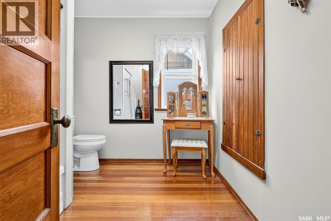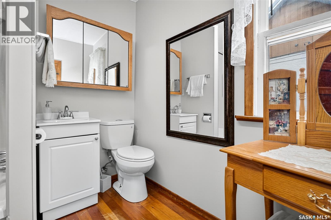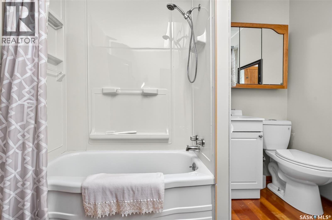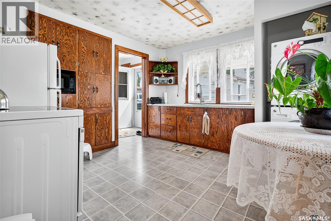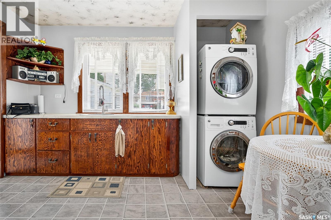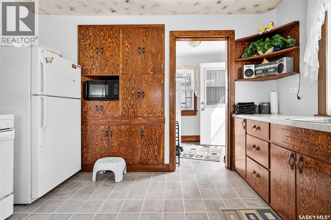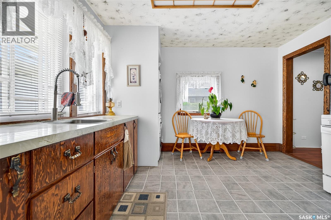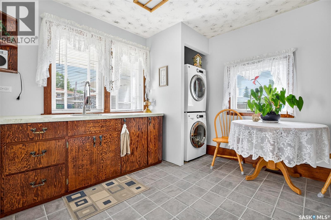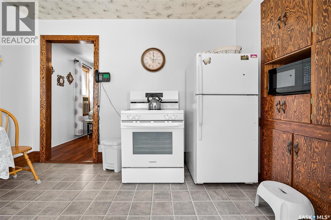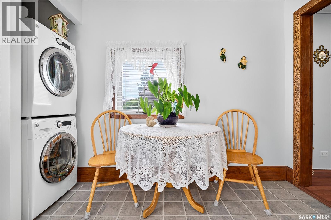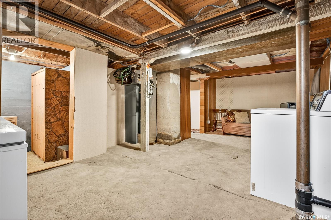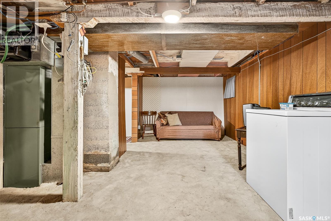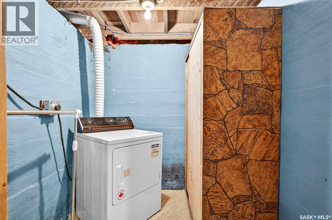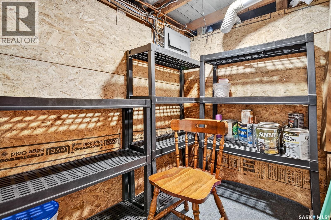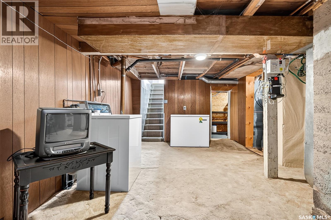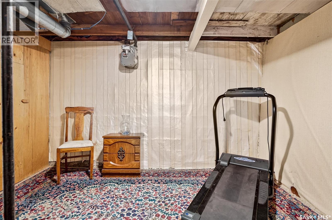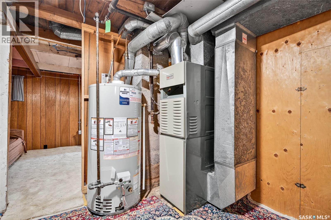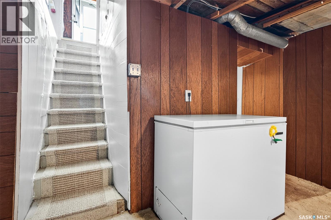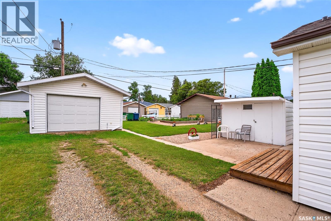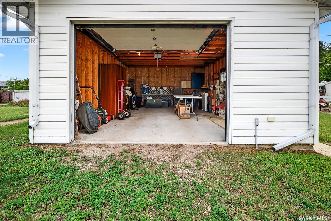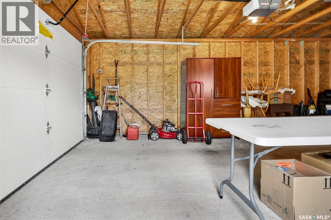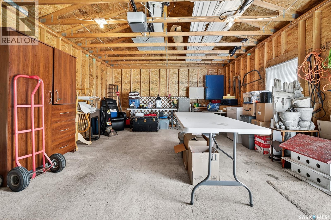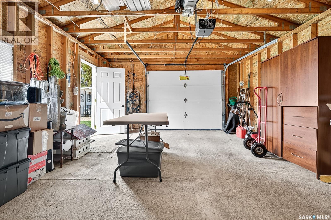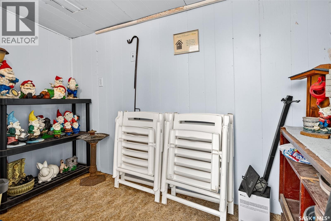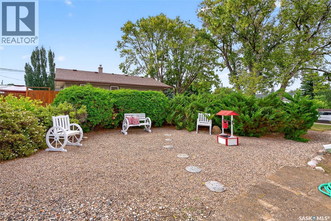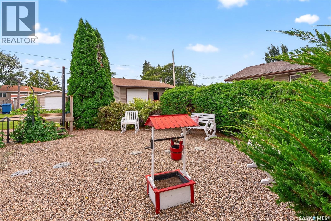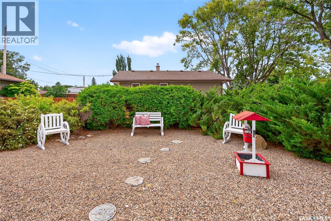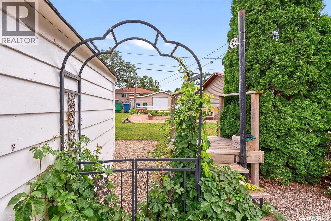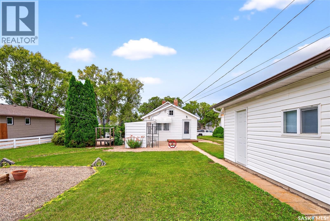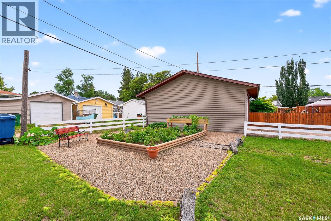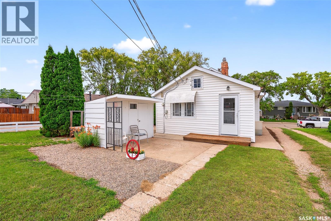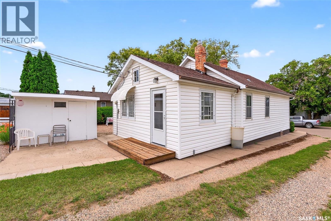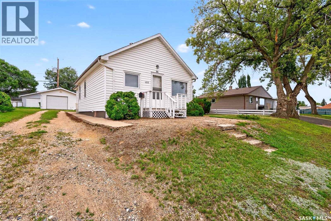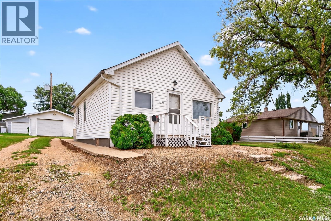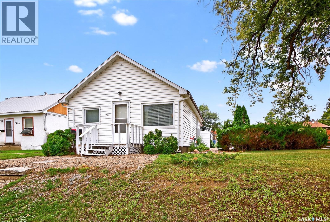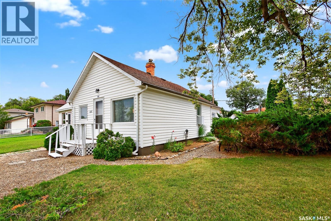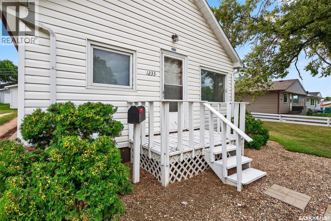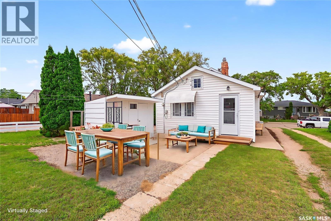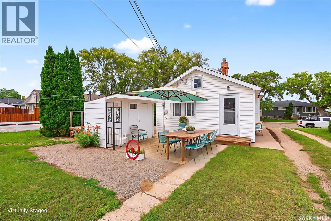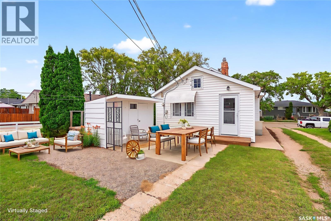1233 Duffield Street W Moose Jaw, Saskatchewan S6H 5K2
$174,900
Are you looking for a cute little house to call your own? This gem is sitting on a double lot and is nicely elevated off the street. Heading inside you are greeted by a spacious sitting room that flows into another space that could be either a larger living room or a formal dining room. Off to the side we find 2 bedrooms and a spacious 4 piece bathroom with beautiful hardwood. Towards the back of the home we have a spacious eat-in kitchen with lots of natural light! Finishing off the main floor is a mudroom and a laundry space. Heading downstairs we find a large family room, a second laundry space, cold storage room and a utility/storage space. Outside we have tons of yard space, a beautiful patio, and a cute garden space. You are sure to fall in love with this yard. There is also a newer 16'x 24' garage - complete with power, concrete floor and a power opener. Pride of ownership shows clearly as you walk through the home! Quick possession available! Reach out today to book your showing! (id:41462)
Property Details
| MLS® Number | SK015395 |
| Property Type | Single Family |
| Neigbourhood | Westmount/Elsom |
| Features | Treed, Lane, Rectangular |
| Structure | Patio(s) |
Building
| Bathroom Total | 1 |
| Bedrooms Total | 2 |
| Appliances | Washer, Refrigerator, Dryer, Microwave, Window Coverings, Garage Door Opener Remote(s), Storage Shed, Stove |
| Architectural Style | Bungalow |
| Basement Development | Partially Finished |
| Basement Type | Full (partially Finished) |
| Constructed Date | 1924 |
| Cooling Type | Wall Unit |
| Heating Fuel | Natural Gas |
| Heating Type | Forced Air |
| Stories Total | 1 |
| Size Interior | 736 Ft2 |
| Type | House |
Parking
| Detached Garage | |
| R V | |
| Gravel | |
| Parking Space(s) | 4 |
Land
| Acreage | No |
| Fence Type | Partially Fenced |
| Landscape Features | Lawn, Garden Area |
| Size Frontage | 62 Ft ,5 In |
| Size Irregular | 6875.00 |
| Size Total | 6875 Sqft |
| Size Total Text | 6875 Sqft |
Rooms
| Level | Type | Length | Width | Dimensions |
|---|---|---|---|---|
| Basement | Family Room | 19'2" x 10'2" | ||
| Basement | Laundry Room | 5'9" x 5'7" | ||
| Basement | Storage | 7'1" x 4'7" | ||
| Basement | Other | 10'7" x 8'4" | ||
| Main Level | Living Room | 12'6" x 9'5" | ||
| Main Level | Kitchen | 11'4" x 10'6" | ||
| Main Level | Dining Room | 11'6" x 9'5" | ||
| Main Level | 4pc Bathroom | 8'6" x 7'5" | ||
| Main Level | Primary Bedroom | 8'8" x 8'7" | ||
| Main Level | Bedroom | 8'8" x 7'6" | ||
| Main Level | Laundry Room | Measurements not available | ||
| Main Level | Mud Room | 5'9" x 5'2" |
Contact Us
Contact us for more information

Matt Brewer
Salesperson
https://www.royallepage.ca/en/agent/saskatchewan/regina/matthewbrewer/85712/
1-24 Chester Road
Moose Jaw, Saskatchewan S6J 1M2



