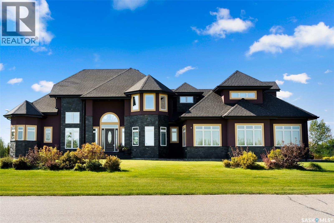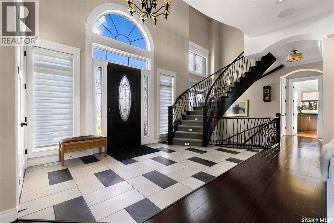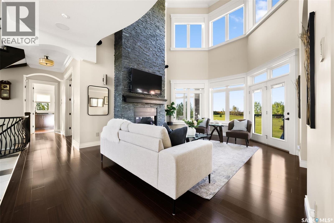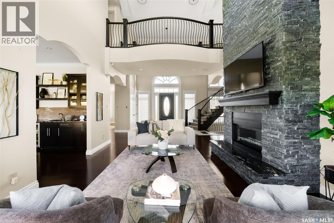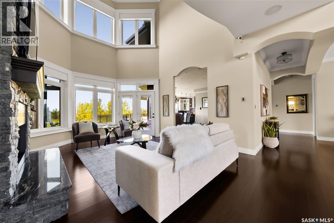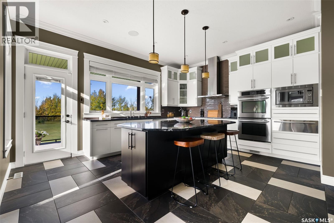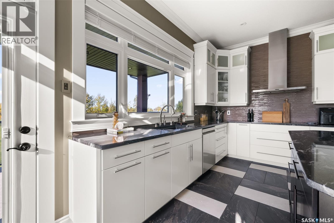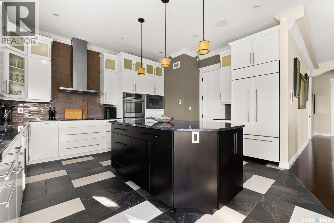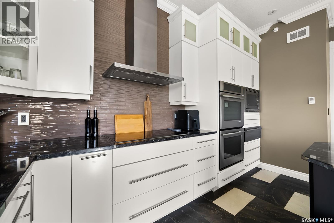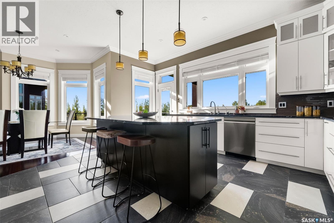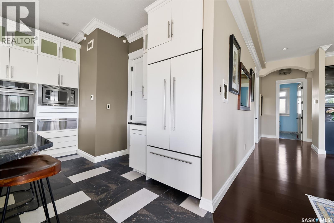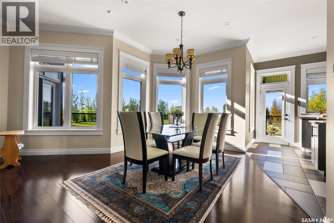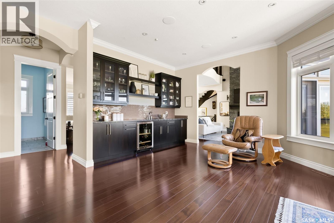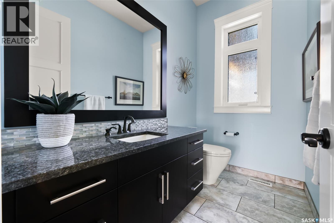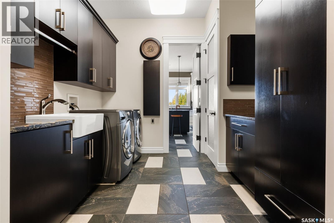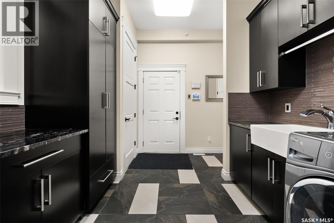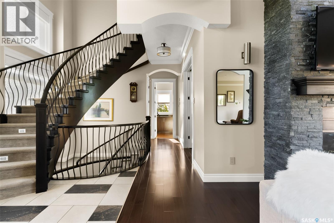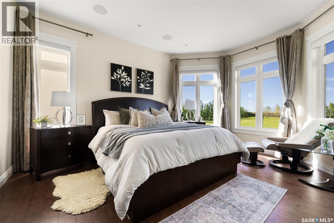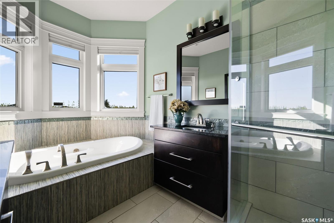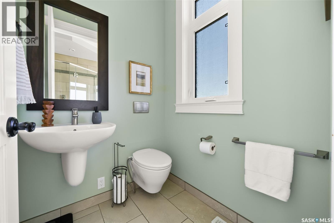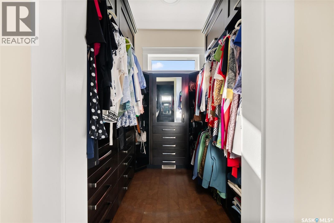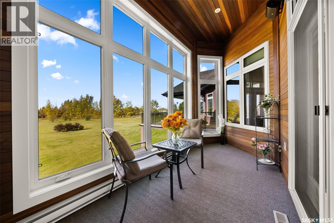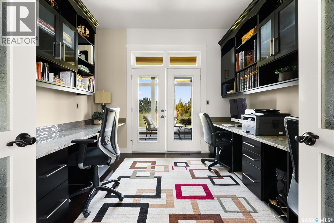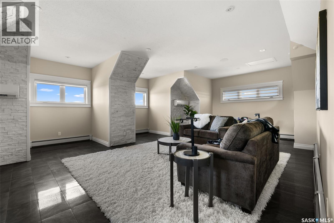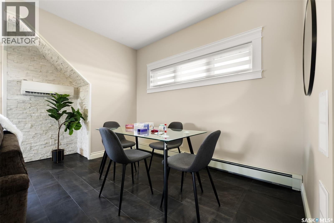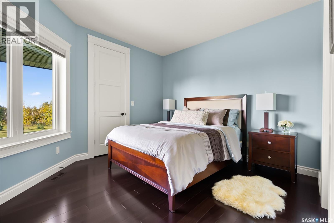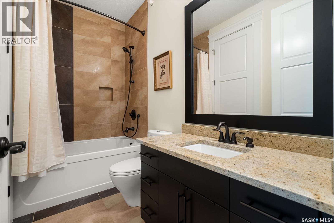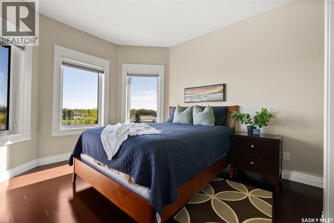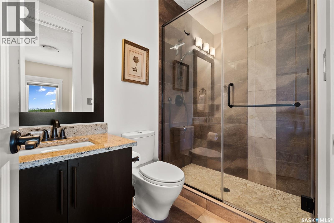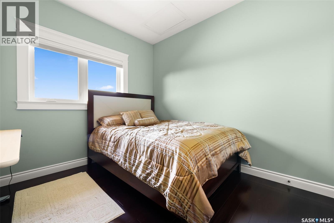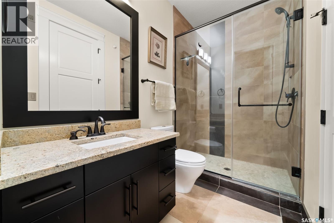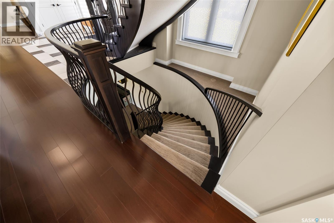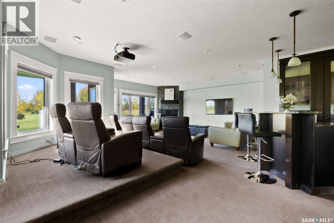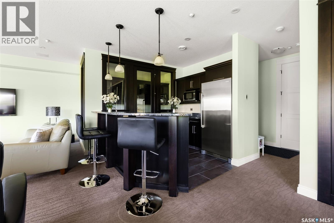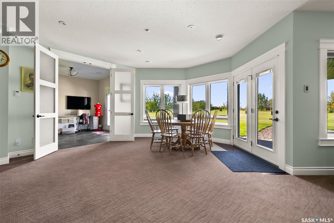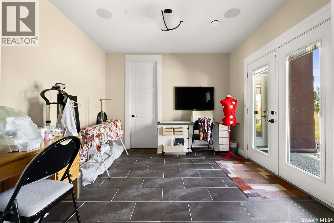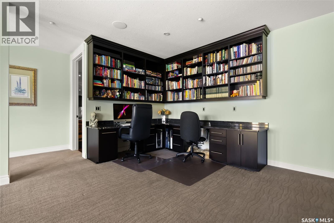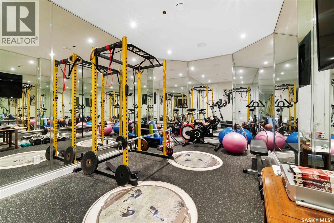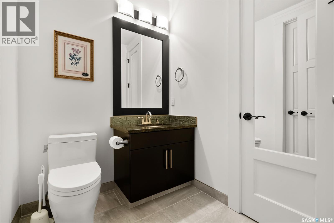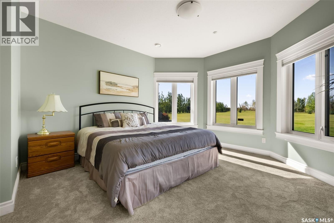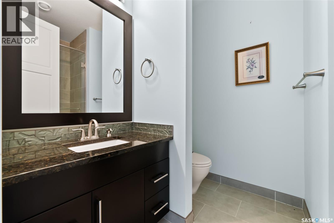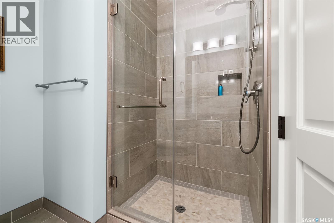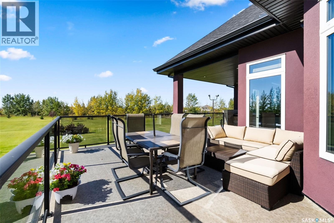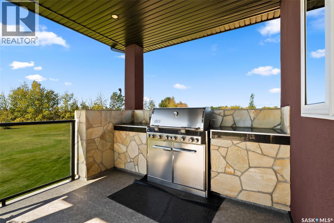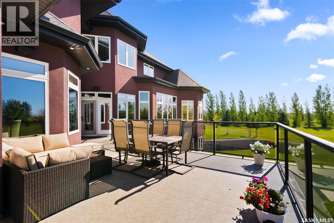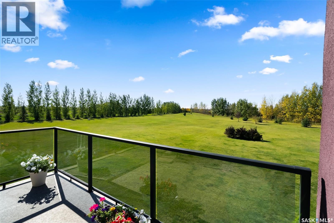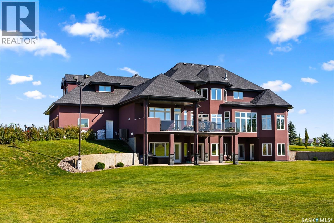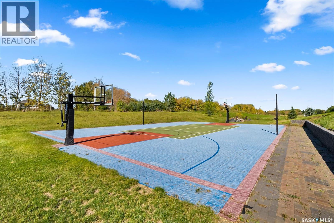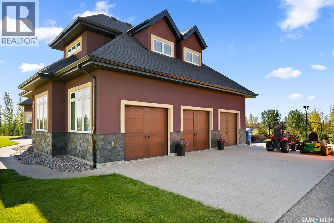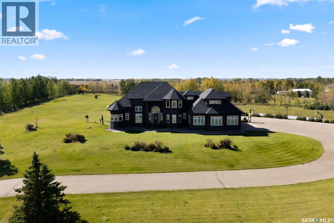123 Slater Crescent Pilot Butte, Saskatchewan S0G 3Z0
$2,250,000
Step into unmatched luxury with this one-of-a-kind custom property, offering over 4,075 sq. ft. on the main and second levels plus a fully developed 2,500 sq. ft. walkout. Situated on 4.89 landscaped acres, this home blends elegance, comfort, and technology. A grand foyer with heated granite tile and a sweeping spiral staircase set the tone for the home’s sophistication. The living room features expansive windows and a cozy gas fireplace, opening to the dining area with bar fridge and custom cabinetry. The chef’s kitchen boasts Sub-Zero refrigeration, Jenn-Air appliances, walk-in pantry with heated tile, Culligan water filtration, and direct access to a three-season sunroom. The primary suite is a private retreat with cork flooring, his & hers walk-ins, spa-inspired ensuite with heated tile, Bain Ultra soaker tub, dual vanities, and a built-in mirror TV. Upstairs are 3 bedrooms and 3 baths, including 2 ensuites and a shared bath with tub/shower, plus a large bonus room. The walkout lower level includes a theatre with projector/screen, wet bar with wine room, exercise studio, sewing/office space, and an additional bedroom with ensuite. In-floor heat runs throughout, and 4 rooms offer direct backyard access. Smart home features include Savant automation for TVs, fireplaces, and blinds, Apple TV, Xbox/DVD integration, and 3 Shaw Direct satellite dishes. Bedrooms have blackout + lace blinds, while automated blinds are in the kitchen, living, and theatre. Additional highlights include heated mudroom tile, central vac with extra hoses, security with 8 cameras, fire sprinklers, and a heated 5-car garage with wheelchair-ready access. Outdoors, enjoy a multi-purpose sport court, solar-lit driveway, upper & lower decks with built-in BBQs, underground sprinklers, and wiring for a future hot tub. This property offers acreage living at its finest — a perfect blend of luxury, technology, and comfort in a private setting. Ask your REALTOR® for a full list of features! (id:41462)
Property Details
| MLS® Number | SK019258 |
| Property Type | Single Family |
| Community Features | School Bus |
| Features | Acreage, Treed, Irregular Lot Size, Wheelchair Access, No Bush, Sump Pump |
| Structure | Deck, Patio(s) |
Building
| Bathroom Total | 7 |
| Bedrooms Total | 6 |
| Appliances | Washer, Refrigerator, Satellite Dish, Dishwasher, Dryer, Microwave, Garburator, Oven - Built-in, Window Coverings, Garage Door Opener Remote(s), Hood Fan, Stove |
| Architectural Style | 2 Level |
| Basement Development | Finished |
| Basement Features | Walk Out |
| Basement Type | Full (finished) |
| Constructed Date | 2012 |
| Cooling Type | Central Air Conditioning, Air Exchanger |
| Fireplace Fuel | Gas |
| Fireplace Present | Yes |
| Fireplace Type | Conventional |
| Heating Fuel | Electric, Natural Gas |
| Heating Type | Baseboard Heaters, Forced Air, Hot Water, In Floor Heating |
| Stories Total | 2 |
| Size Interior | 4,075 Ft2 |
| Type | House |
Parking
| Attached Garage | |
| Heated Garage | |
| Parking Space(s) | 10 |
Land
| Acreage | Yes |
| Fence Type | Fence, Partially Fenced |
| Landscape Features | Lawn, Underground Sprinkler, Garden Area |
| Size Irregular | 4.90 |
| Size Total | 4.9 Ac |
| Size Total Text | 4.9 Ac |
Rooms
| Level | Type | Length | Width | Dimensions |
|---|---|---|---|---|
| Second Level | Bedroom | 10 ft ,8 in | 11 ft ,6 in | 10 ft ,8 in x 11 ft ,6 in |
| Second Level | 3pc Ensuite Bath | 8 ft | 5 ft | 8 ft x 5 ft |
| Second Level | Bedroom | 13 ft ,2 in | 11 ft ,6 in | 13 ft ,2 in x 11 ft ,6 in |
| Second Level | 4pc Ensuite Bath | 9 ft | 5 ft | 9 ft x 5 ft |
| Second Level | Bedroom | 9 ft ,10 in | 11 ft ,8 in | 9 ft ,10 in x 11 ft ,8 in |
| Second Level | Bonus Room | 15 ft | 23 ft | 15 ft x 23 ft |
| Third Level | 3pc Ensuite Bath | 8 ft | 5 ft | 8 ft x 5 ft |
| Basement | Dining Nook | 9 ft | 15 ft ,8 in | 9 ft x 15 ft ,8 in |
| Basement | Family Room | 15 ft ,1 in | 16 ft | 15 ft ,1 in x 16 ft |
| Basement | Media | 16 ft ,4 in | 19 ft ,4 in | 16 ft ,4 in x 19 ft ,4 in |
| Basement | 2pc Bathroom | 7 ft | 5 ft ,8 in | 7 ft x 5 ft ,8 in |
| Basement | Other | 10 ft ,2 in | 16 ft ,4 in | 10 ft ,2 in x 16 ft ,4 in |
| Basement | Bedroom | 11 ft ,5 in | 12 ft ,6 in | 11 ft ,5 in x 12 ft ,6 in |
| Basement | 3pc Bathroom | 8 ft ,4 in | 5 ft | 8 ft ,4 in x 5 ft |
| Basement | Bedroom | 13 ft ,4 in | 13 ft ,2 in | 13 ft ,4 in x 13 ft ,2 in |
| Basement | Storage | 14 ft | 9 ft | 14 ft x 9 ft |
| Basement | Storage | 7 ft ,8 in | 7 ft ,8 in | 7 ft ,8 in x 7 ft ,8 in |
| Main Level | Living Room | 15 ft | 15 ft ,10 in | 15 ft x 15 ft ,10 in |
| Main Level | Dining Room | 12 ft | 12 ft ,6 in | 12 ft x 12 ft ,6 in |
| Main Level | Kitchen | 17 ft | 16 ft | 17 ft x 16 ft |
| Main Level | Kitchen/dining Room | 12 ft ,2 in | 14 ft ,6 in | 12 ft ,2 in x 14 ft ,6 in |
| Main Level | Den | 11 ft ,8 in | 17 ft | 11 ft ,8 in x 17 ft |
| Main Level | Office | 10 ft ,10 in | 11 ft ,6 in | 10 ft ,10 in x 11 ft ,6 in |
| Main Level | 2pc Bathroom | 6 ft ,6 in | 8 ft ,2 in | 6 ft ,6 in x 8 ft ,2 in |
| Main Level | Primary Bedroom | 16 ft ,2 in | 14 ft | 16 ft ,2 in x 14 ft |
| Main Level | 5pc Ensuite Bath | 10 ft ,6 in | 17 ft ,6 in | 10 ft ,6 in x 17 ft ,6 in |
| Main Level | Other | 8 ft | 8 ft ,8 in | 8 ft x 8 ft ,8 in |
Contact Us
Contact us for more information
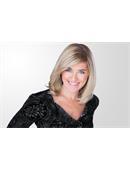
Natasha Blaisdell
Salesperson
https://www.natashablaisdell.com/
2350 - 2nd Avenue
Regina, Saskatchewan S4R 1A6



