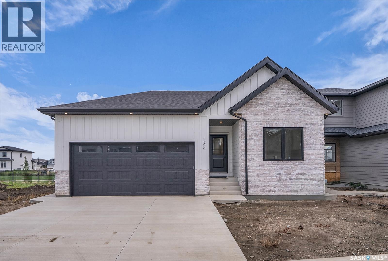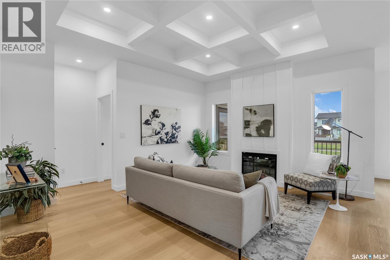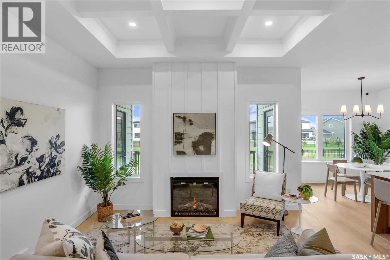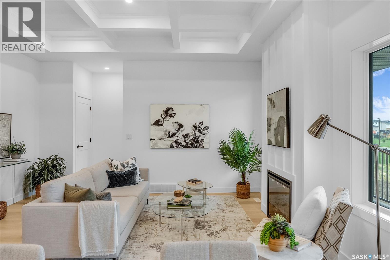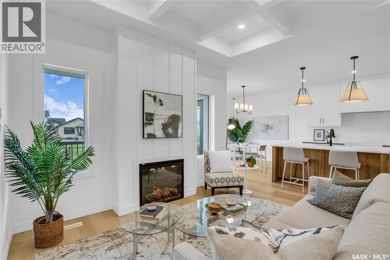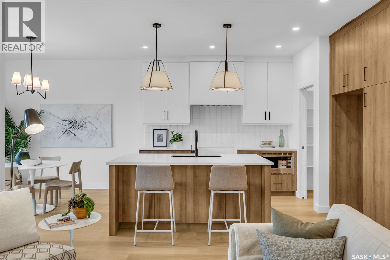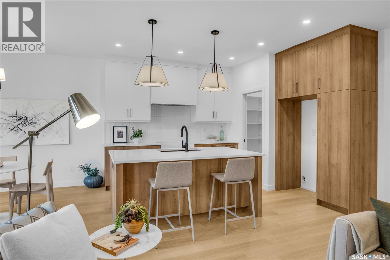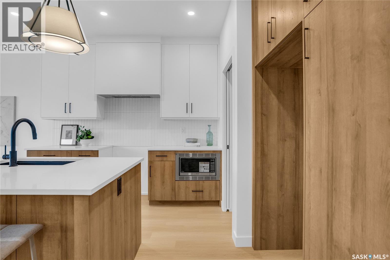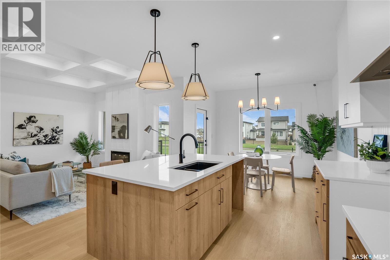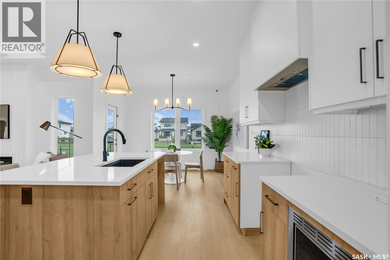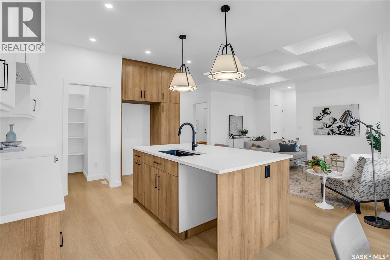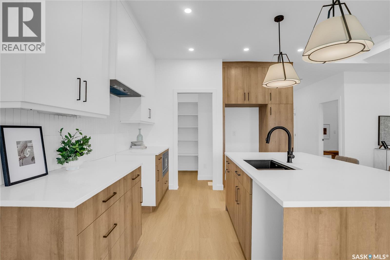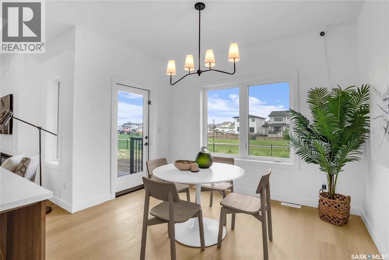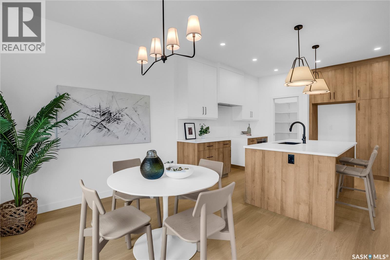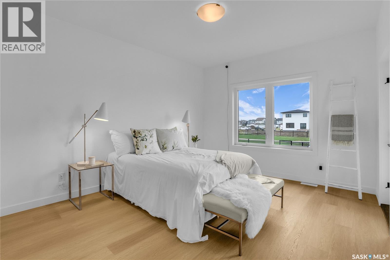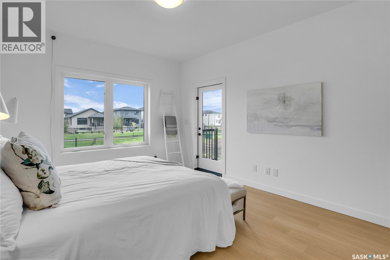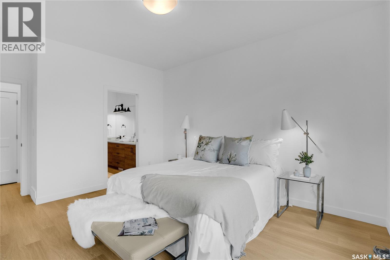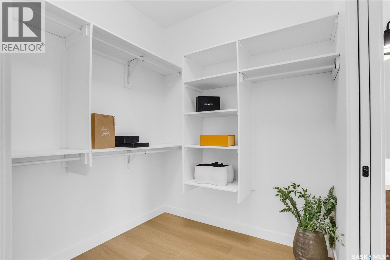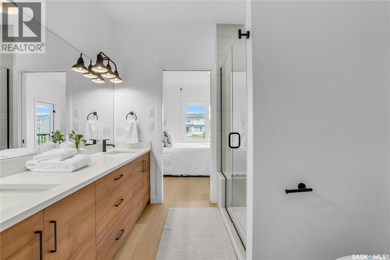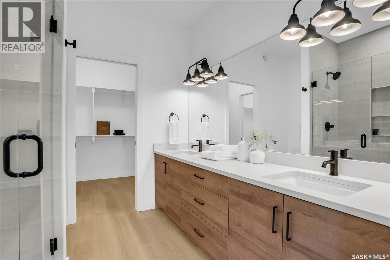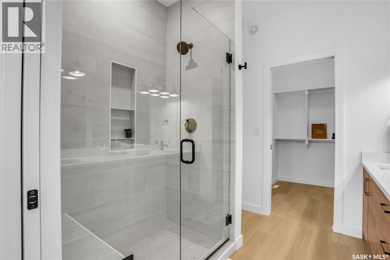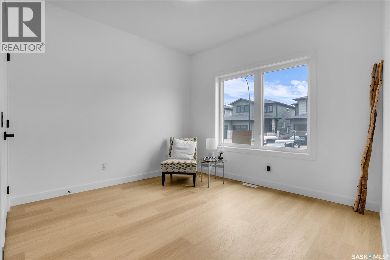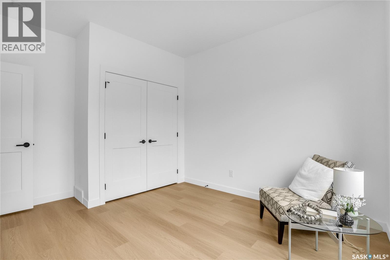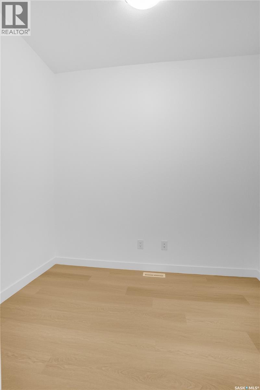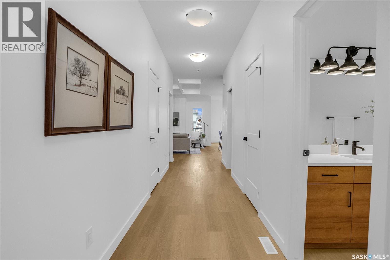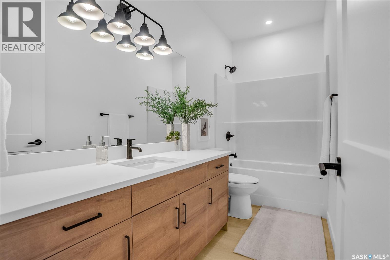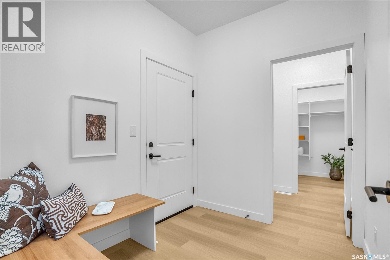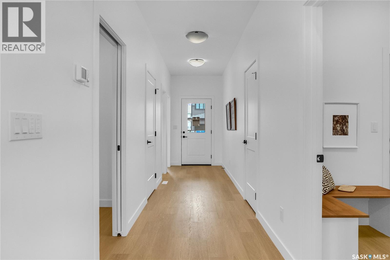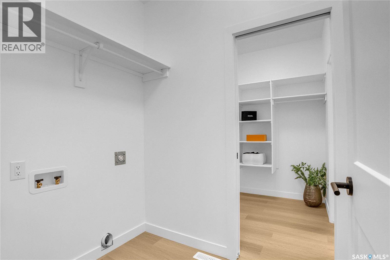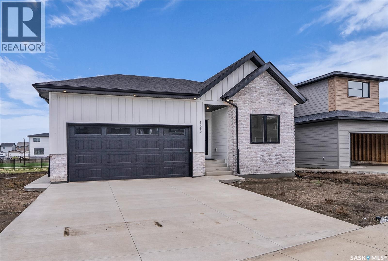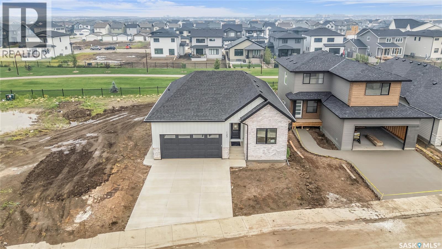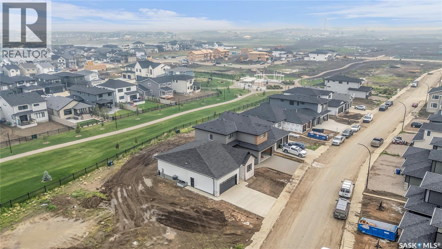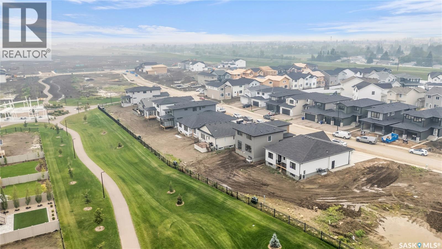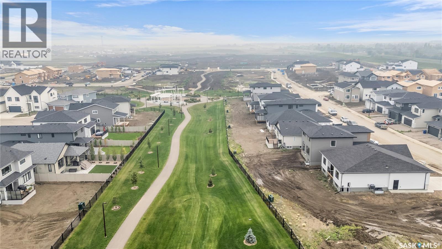123 Katz Avenue Saskatoon, Saskatchewan S7V 1S9
$749,900
Welcome to 123 Katz Avenue. A Luxurious Bungalow backing onto a beautiful park and walking paths! With it's inviting atmosphere this elegant home features two bedrooms, two bathrooms, and a versatile main-floor office/den; spacious living room with coffered ceilings and a cozy fireplace; the bright and airy kitchen is well appointed and designed for both style and functionality, featuring a large island, quartz counters, ample cabinetry, stainless steel appliances, and a generous walk-in pantry. The master suite offers lovely park views, ensuite bath with a spa like glass and tile shower, and a walk-in closet that is conveniently connected to the laundry room. A well-designed mudroom leads to the oversized, drywalled, and insulated 22 x 24 garage. Additional highlights include 9-foot ceilings on both the main floor and in the basement, adding to the home's sense of space and comfort. Enjoy peaceful mornings and relaxing evenings from your rear covered deck overlooking the park. Further conveniences include front landscaping with underground sprinklers, 200-amp service, central-air-conditioning, and full appliance package. With New Home Warranty included, this home is complete and move-in ready. Thoughtful design. High-quality finishing. Inspired living. This is the bungalow home you've been looking for and your opportunity to live in one of Brighton’s most desirable locations. Book your private showing today. (id:41462)
Property Details
| MLS® Number | SK015432 |
| Property Type | Single Family |
| Neigbourhood | Brighton |
| Features | Treed, Irregular Lot Size, Double Width Or More Driveway, Sump Pump |
| Structure | Deck |
Building
| Bathroom Total | 2 |
| Bedrooms Total | 2 |
| Appliances | Washer, Refrigerator, Dishwasher, Dryer, Microwave, Garage Door Opener Remote(s), Hood Fan, Stove |
| Architectural Style | Bungalow |
| Basement Development | Unfinished |
| Basement Type | Full (unfinished) |
| Constructed Date | 2024 |
| Cooling Type | Central Air Conditioning, Air Exchanger |
| Fireplace Fuel | Electric |
| Fireplace Present | Yes |
| Fireplace Type | Conventional |
| Heating Fuel | Natural Gas |
| Heating Type | Forced Air |
| Stories Total | 1 |
| Size Interior | 1,461 Ft2 |
| Type | House |
Parking
| Attached Garage | |
| Parking Space(s) | 4 |
Land
| Acreage | No |
| Fence Type | Partially Fenced |
| Landscape Features | Lawn, Underground Sprinkler |
| Size Frontage | 46 Ft |
| Size Irregular | 6152.00 |
| Size Total | 6152 Sqft |
| Size Total Text | 6152 Sqft |
Rooms
| Level | Type | Length | Width | Dimensions |
|---|---|---|---|---|
| Basement | Other | ~ x ~ | ||
| Basement | Other | ~ x ~ | ||
| Main Level | Foyer | 7' x 5' | ||
| Main Level | Living Room | 15'3" x 13' | ||
| Main Level | Dining Room | 11'5" x 9'8" | ||
| Main Level | Kitchen | 12'7" x 11'3" | ||
| Main Level | Mud Room | 7'5" x 6'9" | ||
| Main Level | Den | 9' x 6'6" | ||
| Main Level | Bedroom | 13'9" x 12' | ||
| Main Level | 4pc Ensuite Bath | ~ x ~ | ||
| Main Level | Bedroom | 11' x 10' | ||
| Main Level | 4pc Bathroom | ~ x ~ | ||
| Main Level | Laundry Room | ~ x ~ |
Contact Us
Contact us for more information

Derek Kopp
Salesperson
www.derekkopprealestate.com/
https://www.facebook.com/derek.p.kopp?fref=ts
https://www.instagram.com/yourhomeboyderek/
https://www.linkedin.com/in/derek-kopp-b41549a9/
3032 Louise Street
Saskatoon, Saskatchewan S7J 3L8

Amra Dedic
Salesperson
https://amradedicrealestate.com/
https://www.facebook.com/Amra-Dedic-Sljivar-Real-Estate-Agent-Saskatoon-113906717175104/
https://www.instagram.com/amra_dedic_127/?hl=en
440 4th Street East
Saskatoon, Saskatchewan S7H 1J5



