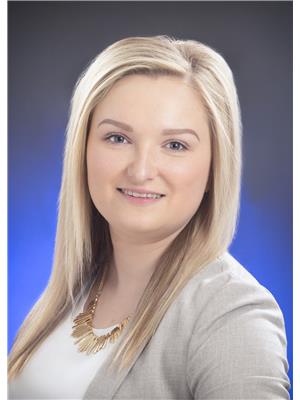123 Johnson Crescent Canora, Saskatchewan S0A 0L0
$270,000
MOTIVATED SELLERS! This 1,768 sq.ft. two-story split is the perfect blend of space, function, and flexibility for your growing family. Located on a large corner lot on a quiet crescent, this home offers 5 bedrooms, 3 bathrooms, and several recent upgrades including shingles, windows, and a high-efficiency furnace. Step inside to a welcoming foyer that leads into a bright and airy main floor featuring a large living room with expansive windows, two bedrooms, and a 4PC bathroom. The kitchen provides ample counter and cupboard space, with patio doors off the dining area leading to the backyard—perfect for entertaining. A convenient main floor laundry/mudroom is located just off the direct access, double attached garage. Garage is fully insulated. Upstairs you’ll find a versatile space with a second living room with space to add a fridge and stove for an additional kitchen, along with two more bedrooms and a 3PC bathroom. The basement offers even more living space with a recreational room, a 5th bedroom, a 2PC bathroom, storage room, additional laundry area, and utility room. Outside, enjoy a large deck, huge garden for the avid gardener, and plenty of green space for kids or pets. There is back-alley access for additional parking and a shed for extra storage. Taxes for 2025 are $2,684. Interested? Contact your agent for a showing! (id:41462)
Property Details
| MLS® Number | SK011172 |
| Property Type | Single Family |
| Features | Treed, Irregular Lot Size, Double Width Or More Driveway |
| Structure | Deck |
Building
| Bathroom Total | 3 |
| Bedrooms Total | 5 |
| Appliances | Washer, Refrigerator, Dishwasher, Dryer, Window Coverings, Garage Door Opener Remote(s), Hood Fan, Storage Shed, Stove |
| Architectural Style | 2 Level |
| Basement Development | Partially Finished |
| Basement Type | Full (partially Finished) |
| Constructed Date | 1966 |
| Heating Fuel | Electric, Natural Gas |
| Heating Type | Baseboard Heaters, Forced Air |
| Stories Total | 2 |
| Size Interior | 1,768 Ft2 |
| Type | House |
Parking
| Attached Garage | |
| Parking Space(s) | 4 |
Land
| Acreage | No |
| Landscape Features | Lawn, Garden Area |
| Size Irregular | 0.25 |
| Size Total | 0.25 Ac |
| Size Total Text | 0.25 Ac |
Rooms
| Level | Type | Length | Width | Dimensions |
|---|---|---|---|---|
| Second Level | Other | 26'11" x 12'7" | ||
| Second Level | Bedroom | 11'11" x 9'5" | ||
| Second Level | Bedroom | 11'11" x 8'9" | ||
| Second Level | 3pc Bathroom | 12'0" x 5'1" | ||
| Basement | Other | 25'7" x 11'6" | ||
| Basement | Bedroom | 17'1" x 8'6" | ||
| Basement | 2pc Bathroom | 8'7" x 4'10" | ||
| Basement | Other | 15'10" x 6'6" | ||
| Basement | Laundry Room | 7'8" x 8'2" | ||
| Basement | Storage | 9'6" x 6'2" | ||
| Main Level | Kitchen/dining Room | 26'5" x 9'1" | ||
| Main Level | Living Room | 19'1" x 12'0" | ||
| Main Level | 4pc Bathroom | 12'0" x 7'2" | ||
| Main Level | Bedroom | 12'4" x 12'0" | ||
| Main Level | Bedroom | 9'11" x 9'1" | ||
| Main Level | Other | 15'1" x 5'5" | ||
| Main Level | Foyer | 9'4" x 5'5" |
Contact Us
Contact us for more information

Meaghan Hadubiak
Salesperson
32 Smith Street West
Yorkton, Saskatchewan S3N 3X5






















































