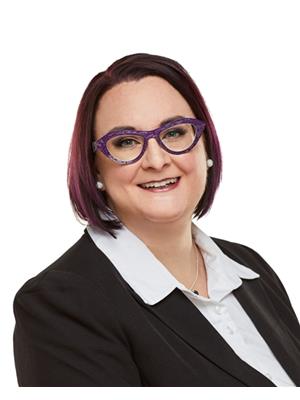123 5303 Universal Crescent Regina, Saskatchewan S4W 0L1
$273,000Maintenance,
$508.45 Monthly
Maintenance,
$508.45 MonthlyWelcome to Fontaine Bleu, where style meets convenience in the heart of Harbour Landing. This vibrant community brings a touch of Miami flair to Regina with amenities designed for modern living—dog wash station, car wash, bike storage, fitness centre, and a stylish amenities room for gatherings. Inside, this bright, open-concept condo is instantly inviting with paint so fresh it looks brand new. The kitchen is a showstopper with sleek stainless steel appliances, an island with seating, and a walk-in pantry large enough for your small appliances—and even a deep freeze. Whether you’re hosting friends or enjoying a quiet evening in, the living and dining areas offer the perfect canvas to create your ideal space. The primary suite feels like a private retreat, featuring a walk-thru closet and a 4-piece ensuite with space for a makeup vanity. A second bedroom also boasts a walk-thru closet and private access to the main bathroom, making it perfect for guests or a home office. For added convenience, you’ll find an in-suite laundry room. Luxury vinyl plank flooring runs throughout—stylish, durable, and pet-friendly. Step out to your private patio to soak up the summer sun or nurture a garden of potted blooms. This unit also includes TWO underground parking stalls (#219 & #220)—a rare and valuable find. With Harbour Landing’s walking paths, parks, and the Grasslands shops and restaurants just steps away, you’ll love the lifestyle as much as the home itself. Condo fees cover heat, water, sewer, building insurance, maintenance, lawn care, snow removal, and reserve fund contributions, so you can enjoy peace of mind and hassle-free living. Move-in ready, pet-friendly, and packed with extras—this Fontaine Bleu condo is the perfect blend of comfort, convenience, and community. (id:41462)
Property Details
| MLS® Number | SK018312 |
| Property Type | Single Family |
| Neigbourhood | Harbour Landing |
| Community Features | Pets Allowed With Restrictions |
| Features | Elevator |
| Structure | Deck |
Building
| Bathroom Total | 2 |
| Bedrooms Total | 2 |
| Amenities | Exercise Centre |
| Appliances | Washer, Refrigerator, Dishwasher, Dryer, Microwave, Window Coverings, Garage Door Opener Remote(s), Stove |
| Architectural Style | High Rise |
| Constructed Date | 2013 |
| Cooling Type | Central Air Conditioning |
| Heating Fuel | Natural Gas |
| Heating Type | Forced Air |
| Size Interior | 1,001 Ft2 |
| Type | Apartment |
Parking
| Underground | 2 |
| Other | |
| Parking Space(s) | 2 |
Land
| Acreage | No |
Rooms
| Level | Type | Length | Width | Dimensions |
|---|---|---|---|---|
| Main Level | Kitchen | 9 ft ,8 in | 10 ft | 9 ft ,8 in x 10 ft |
| Main Level | Living Room | 9 ft ,8 in | 14 ft ,4 in | 9 ft ,8 in x 14 ft ,4 in |
| Main Level | Dining Room | 9 ft ,8 in | 10 ft | 9 ft ,8 in x 10 ft |
| Main Level | Bedroom | 10 ft ,3 in | 12 ft ,7 in | 10 ft ,3 in x 12 ft ,7 in |
| Main Level | 4pc Ensuite Bath | Measurements not available | ||
| Main Level | Bedroom | 9 ft ,3 in | 18 ft ,7 in | 9 ft ,3 in x 18 ft ,7 in |
| Main Level | 4pc Bathroom | Measurements not available | ||
| Main Level | Laundry Room | 5 ft ,10 in | 5 ft ,10 in | 5 ft ,10 in x 5 ft ,10 in |
| Main Level | Storage | 7 ft ,10 in | 5 ft ,10 in | 7 ft ,10 in x 5 ft ,10 in |
Contact Us
Contact us for more information

Shauna Bailey
Salesperson
https://www.facebook.com/buildbuysellregina/
instagram.com/shaunabailey_realestate
1809 Mackay Street
Regina, Saskatchewan S4N 6E7

























