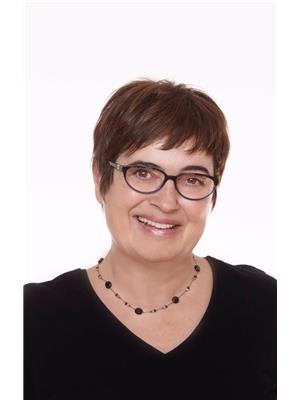1229 B Avenue N Saskatoon, Saskatchewan S7L 1G4
$319,900
Embracing a Modern Restoration theme, this beautifully reimagined character home blends timeless charm with contemporary convenience. Set on a picturesque, tree-lined 50-foot lot, it offers the rare luxury of two separate garages—an expansive double (22x23 ft) & a versatile single (12x17 ft).Step onto the generous back deck & immerse yourself in the serene ambiance of perennial gardens, sunlight and bird song. A combination of lawn and patio stone offer areas to relax and entertain. Inside, the dining area is bathed in natural light from south facing windows & framed by original woodwork, & a lovely built in china cabinet echoing the home's rich heritage.The fully renovated kitchen is as functional as it is striking, stainless steel appliances, penisula, and custom tile backsplash. Floating shelves & sleek cabinetry pair with stone flooring & a contemporary range hood .Come winter, relax in the cozy sunroom reading nook—flooded with morning light & perfect for quiet coffee break. The main-floor bathroom has been renovated complete with an antique vanity, in-floor heated ceramic tiles, a walk-in shower, and modern fixtures. Upstairs, discover three bedrooms with hardwood floors, built-in cabinets & ample storage. A wall-mounted air conditioner ensures cool temperatures during the warmer season. Additionally, the second floor offers rough-in plumbing, providing an option to add an extra washroom. The main staircase has been tastefully widened & fitted with a custom handrail that honors the home's original craftsmanship while enhancing everyday comfort. The main level also features all-new drywall, updated plumbing and electrical , & a fresh coat of paint. The lower level houses laundry & a washroom currently underway, alongside fully updated plumbing that replaces older lead piping. Enjoy the warmth & beauty of this modern restoration & the benefit of ample garage & sto... As per the Seller’s direction, all offers will be presented on 2025-08-06 at 4:00 PM (id:41462)
Property Details
| MLS® Number | SK014029 |
| Property Type | Single Family |
| Neigbourhood | Mayfair |
| Features | Rectangular |
| Structure | Deck, Patio(s) |
Building
| Bathroom Total | 2 |
| Bedrooms Total | 3 |
| Appliances | Washer, Refrigerator, Dishwasher, Dryer, Stove |
| Architectural Style | 2 Level |
| Basement Development | Partially Finished |
| Basement Type | Partial (partially Finished) |
| Constructed Date | 1916 |
| Cooling Type | Wall Unit |
| Heating Fuel | Natural Gas |
| Heating Type | Hot Water, In Floor Heating |
| Stories Total | 2 |
| Size Interior | 1,156 Ft2 |
| Type | House |
Parking
| Detached Garage | |
| Detached Garage | |
| Parking Space(s) | 3 |
Land
| Acreage | No |
| Fence Type | Fence |
| Landscape Features | Lawn |
| Size Frontage | 50 Ft |
| Size Irregular | 50x124 |
| Size Total Text | 50x124 |
Rooms
| Level | Type | Length | Width | Dimensions |
|---|---|---|---|---|
| Second Level | Bedroom | 15 ft ,8 in | 8 ft ,6 in | 15 ft ,8 in x 8 ft ,6 in |
| Second Level | Bedroom | 15 ft ,8 in | 7 ft ,10 in | 15 ft ,8 in x 7 ft ,10 in |
| Second Level | Bedroom | 12 ft ,2 in | 8 ft ,6 in | 12 ft ,2 in x 8 ft ,6 in |
| Second Level | Foyer | Measurements not available | ||
| Basement | 3pc Bathroom | Measurements not available | ||
| Basement | Laundry Room | Measurements not available | ||
| Main Level | Dining Room | 12 ft ,5 in | 11 ft ,1 in | 12 ft ,5 in x 11 ft ,1 in |
| Main Level | Living Room | 14 ft ,10 in | 8 ft | 14 ft ,10 in x 8 ft |
| Main Level | Kitchen | 12 ft ,9 in | 10 ft ,11 in | 12 ft ,9 in x 10 ft ,11 in |
| Main Level | Sunroom | 19 ft ,7 in | 5 ft ,11 in | 19 ft ,7 in x 5 ft ,11 in |
| Main Level | Family Room | 8 ft | 14 ft ,10 in | 8 ft x 14 ft ,10 in |
| Main Level | 3pc Bathroom | 12 ft ,5 in | 5 ft ,3 in | 12 ft ,5 in x 5 ft ,3 in |
Contact Us
Contact us for more information

Darcy Thiesen
Salesperson
https://darcythiesen.com/
714 Duchess Street
Saskatoon, Saskatchewan S7K 0R3



































