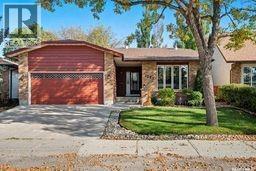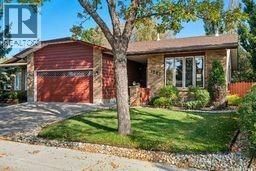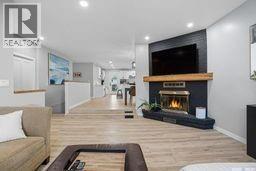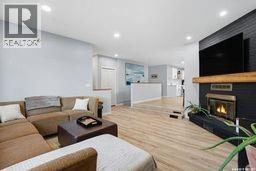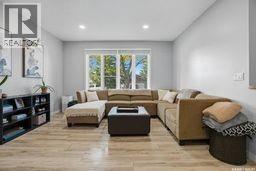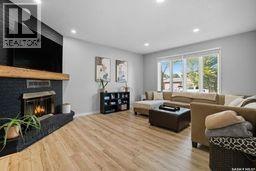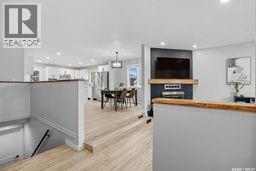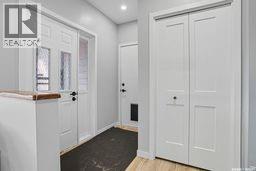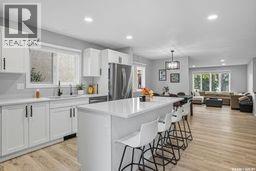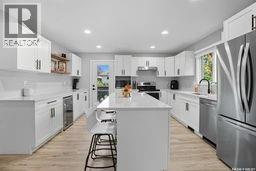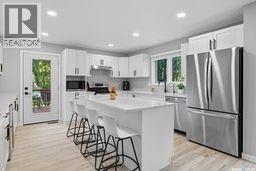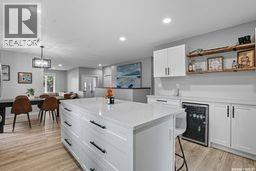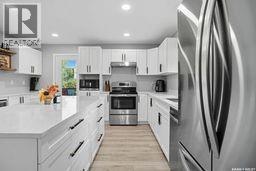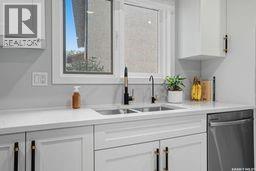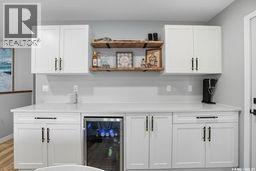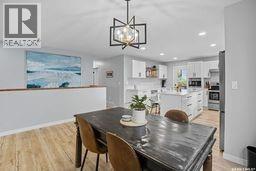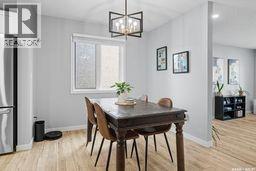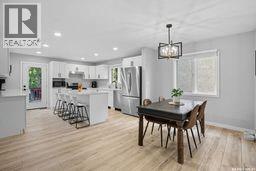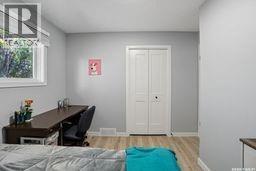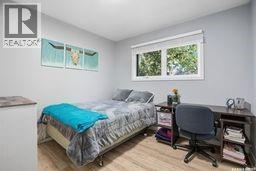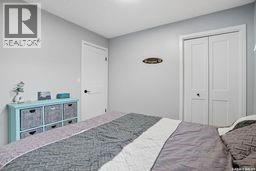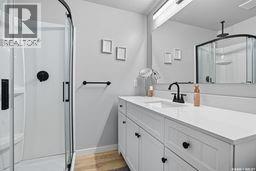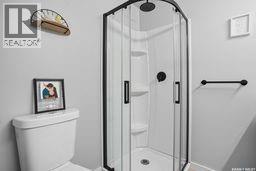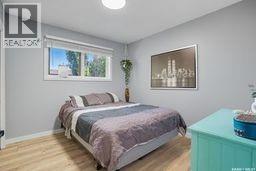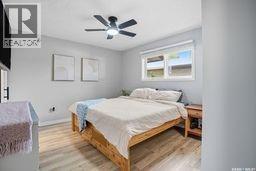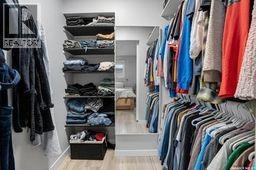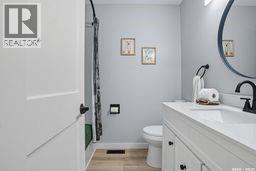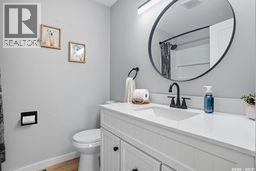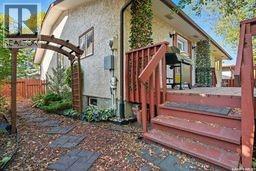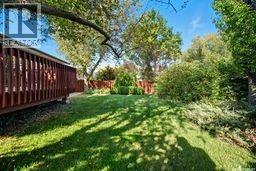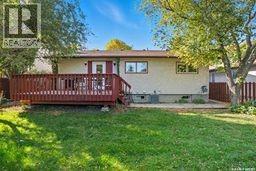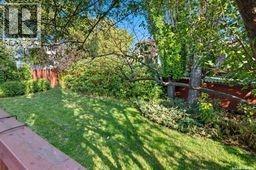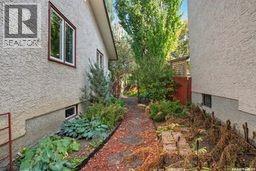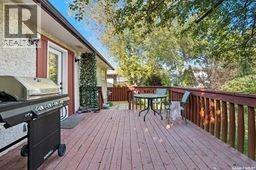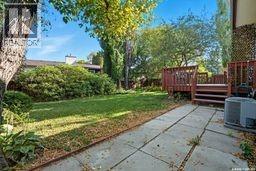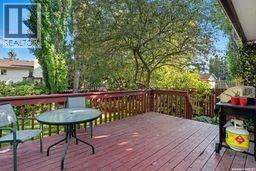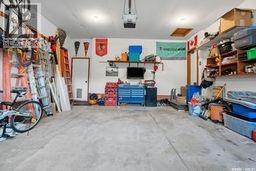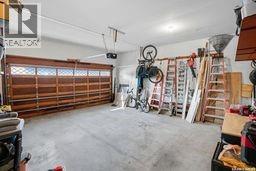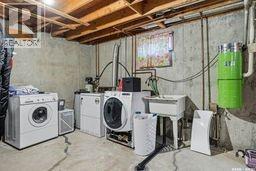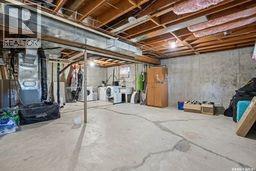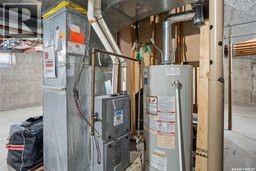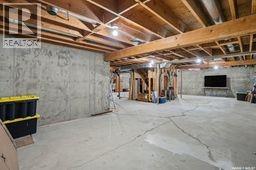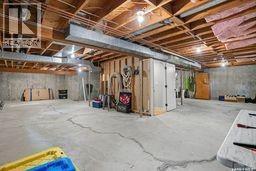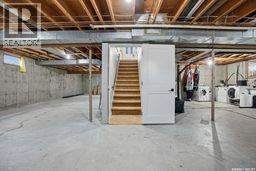1227 Radway Street N Regina, Saskatchewan S4X 2Z9
$489,900
Must be viewed to appreciate this extensively renovated three bedroom, two bath family home with direct entry to double attached, insulated garage w/240 volt; renovations include but, not limited to kitchen cabinets, large island with seating, built in bar fridge, stainless steel appliances; vinyl plank flooring throughout, wood burning fireplace in living room; main bath and ensuite have been upgraded; primary bedroom with walk-in closet and 3 piece ensuite; doors and trim; basement is open for development; hi-efficiency furnace, c/air; garden door leading off kitchen to deck and nicely landscaped yard with underground sprinklers; fridge, stove, washer, dryer, dishwasher, range hood, c/vac and attachments, garage door opener and window treatments included. (id:41462)
Property Details
| MLS® Number | SK019584 |
| Property Type | Single Family |
| Neigbourhood | Lakewood |
| Features | Treed, Irregular Lot Size |
| Structure | Deck |
Building
| Bathroom Total | 2 |
| Bedrooms Total | 3 |
| Appliances | Washer, Refrigerator, Dishwasher, Dryer, Window Coverings, Garage Door Opener Remote(s), Hood Fan, Stove |
| Architectural Style | Bungalow |
| Basement Development | Unfinished |
| Basement Type | Full (unfinished) |
| Constructed Date | 1982 |
| Cooling Type | Central Air Conditioning |
| Fireplace Fuel | Wood |
| Fireplace Present | Yes |
| Fireplace Type | Conventional |
| Heating Fuel | Natural Gas |
| Heating Type | Forced Air |
| Stories Total | 1 |
| Size Interior | 1,302 Ft2 |
| Type | House |
Parking
| Attached Garage | |
| Parking Space(s) | 4 |
Land
| Acreage | No |
| Fence Type | Fence |
| Landscape Features | Lawn, Underground Sprinkler |
| Size Irregular | 5697.00 |
| Size Total | 5697 Sqft |
| Size Total Text | 5697 Sqft |
Rooms
| Level | Type | Length | Width | Dimensions |
|---|---|---|---|---|
| Main Level | Living Room | 17 ft | 14 ft | 17 ft x 14 ft |
| Main Level | Kitchen | 14 ft ,1 in | 14 ft ,2 in | 14 ft ,1 in x 14 ft ,2 in |
| Main Level | Dining Room | 8 ft ,9 in | 8 ft ,8 in | 8 ft ,9 in x 8 ft ,8 in |
| Main Level | Primary Bedroom | 13 ft | 11 ft | 13 ft x 11 ft |
| Main Level | Bedroom | 10 ft ,5 in | 9 ft ,6 in | 10 ft ,5 in x 9 ft ,6 in |
| Main Level | Bedroom | 10 ft | 8 ft ,7 in | 10 ft x 8 ft ,7 in |
| Main Level | 4pc Bathroom | Measurements not available | ||
| Main Level | 3pc Ensuite Bath | Measurements not available |
Contact Us
Contact us for more information

Cliff Iverson
Associate Broker
https://www.cliffiverson.remax.ca/
2350 - 2nd Avenue
Regina, Saskatchewan S4R 1A6



