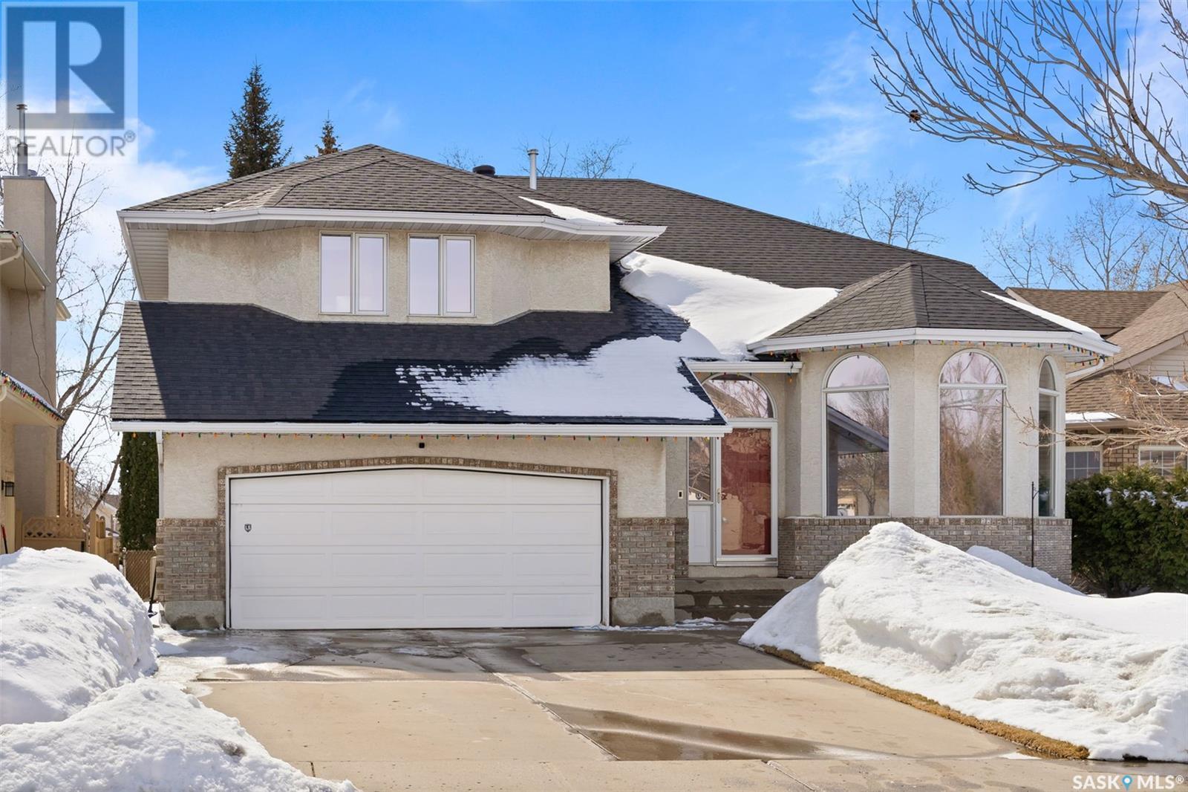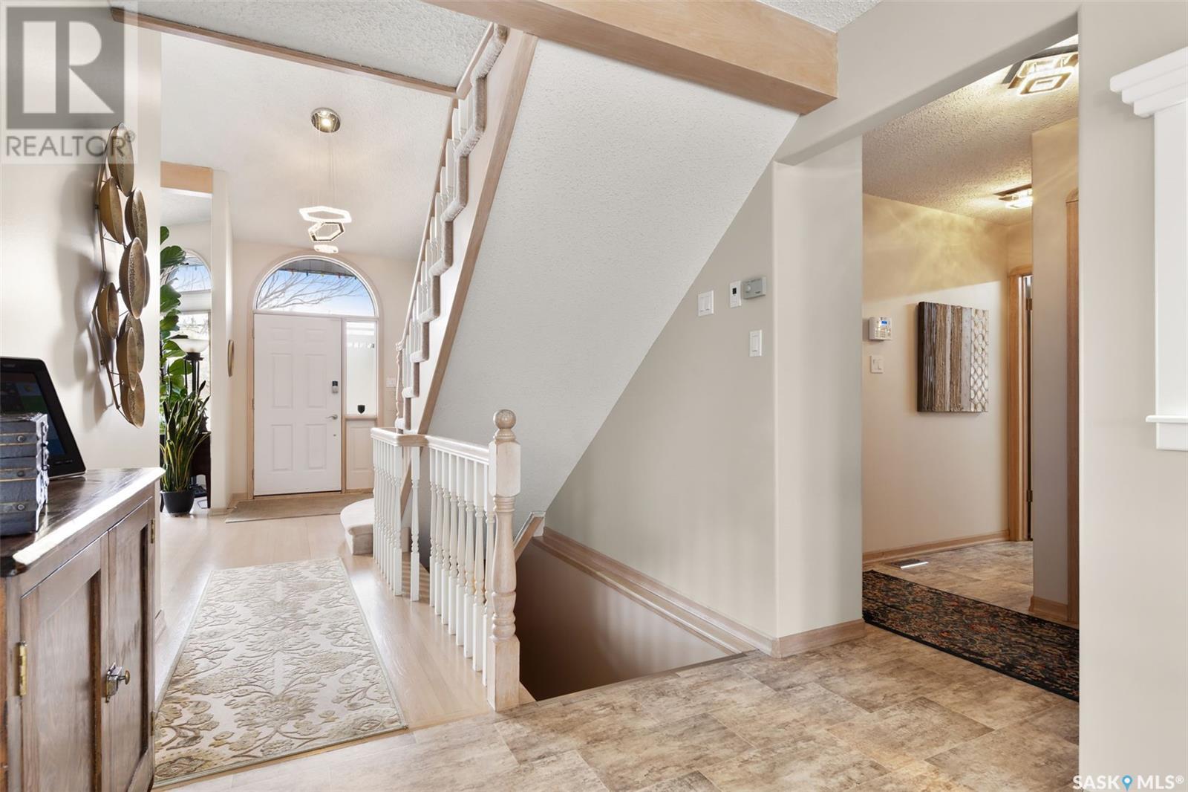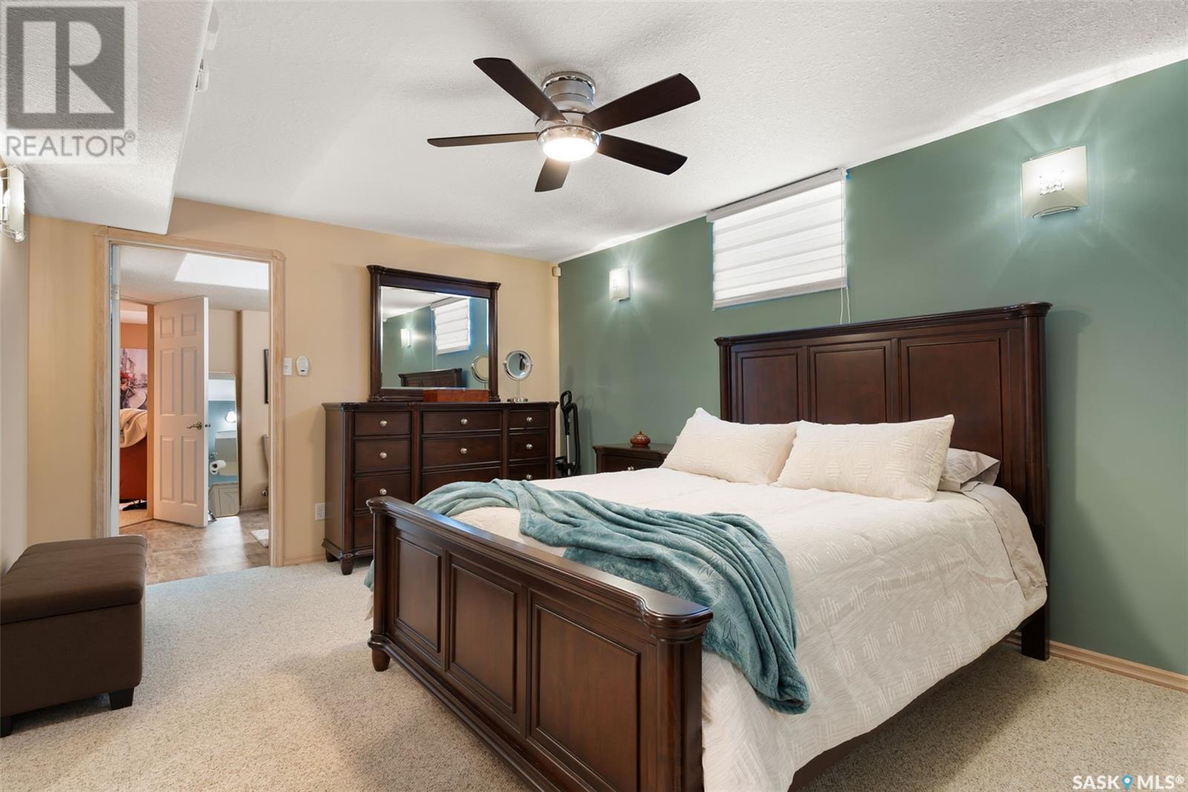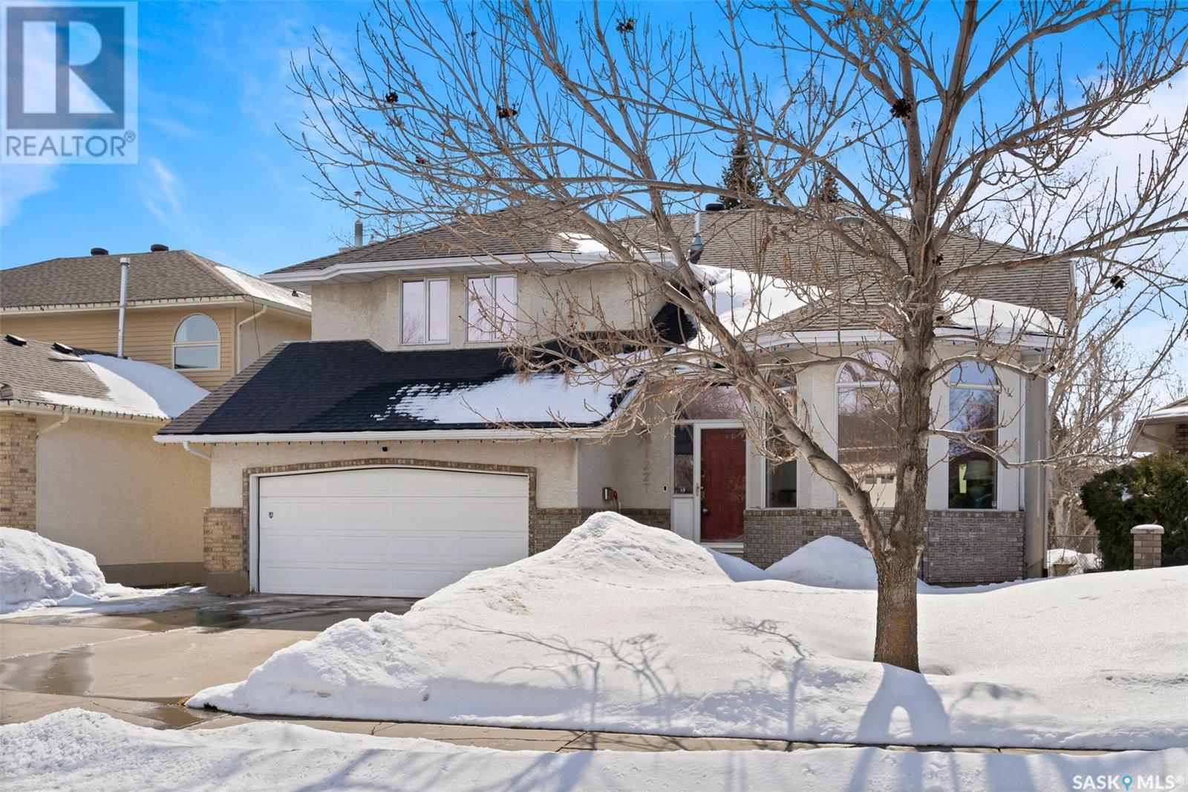1227 Lapchuk Crescent N Regina, Saskatchewan S4X 4K5
$720,000
This meticulously-maintained 2,706 sq. ft. two-storey home sits on a quiet crescent, backing onto a peaceful passive park. The landscaped yard features underground sprinklers & a two-tier deck—perfect for entertaining. Inside, the main floor boasts a vaulted ceiling in the living room, a formal dining area, & a spacious kitchen with white cabinetry, quartz countertops, crown moldings, & glass-accented upper cabinets. A corner pantry offers ample storage, while the kitchen includes an induction stove, microwave, fridge, garburator, & dishwasher—all replaced when the current owners moved in. The sunken family room features newer, plush carpet & a gas fireplace, creating a warm & inviting space. Additional conveniences include main-floor laundry with a rinsing sink, a two-piece bathroom, & direct access to the double attached garage. Upstairs, an oak staircase leads to four spacious bedrooms & three bathrooms. The primary suite features a corner gas fireplace, private balcony overlooking the park, & a beautifully refreshed ensuite with a stand-alone tub, dual sinks, a separate shower, & a walk-in closet. The second & third bedrooms have built-in desks, while the fourth bedroom—or nanny suite—has a private three-piece ensuite. The finished basement offers a mother-in-law suite with a large bedroom (window may not meet egress), a walk-in closet, & dual access to a three-piece bathroom. The suite extends into a cozy living area, a dining space, & a full kitchen. Additional basement features include a large storage room & essential utilities, such as dual high-efficiency furnaces (2021), an air-to-air heat exchanger, central air conditioning (2021), & a central vacuum system. Notable updates include keyless entry on all doors, shingles (3–4 years ago), updated light fixtures, fresh paint, flooring upgrades (2020), & refreshed bathrooms, including a spa-like primary ensuite renovation. A rare find offering space, functionality, & a picturesque setting! (id:41462)
Property Details
| MLS® Number | SK999431 |
| Property Type | Single Family |
| Neigbourhood | Lakeridge RG |
| Features | Treed, Rectangular, Balcony, Double Width Or More Driveway |
| Structure | Deck |
Building
| Bathroom Total | 5 |
| Bedrooms Total | 5 |
| Appliances | Washer, Refrigerator, Dishwasher, Dryer, Microwave, Alarm System, Humidifier, Window Coverings, Garage Door Opener Remote(s), Storage Shed, Stove |
| Architectural Style | 2 Level |
| Basement Development | Finished |
| Basement Type | Full (finished) |
| Constructed Date | 1991 |
| Cooling Type | Central Air Conditioning, Air Exchanger |
| Fire Protection | Alarm System |
| Fireplace Fuel | Gas |
| Fireplace Present | Yes |
| Fireplace Type | Conventional |
| Heating Fuel | Natural Gas |
| Heating Type | Baseboard Heaters, Forced Air |
| Stories Total | 2 |
| Size Interior | 2,706 Ft2 |
| Type | House |
Parking
| Attached Garage | |
| Parking Space(s) | 4 |
Land
| Acreage | No |
| Fence Type | Fence |
| Landscape Features | Lawn, Underground Sprinkler, Garden Area |
| Size Irregular | 5768.00 |
| Size Total | 5768 Sqft |
| Size Total Text | 5768 Sqft |
Rooms
| Level | Type | Length | Width | Dimensions |
|---|---|---|---|---|
| Second Level | Bedroom | 10 ft ,6 in | 12 ft ,6 in | 10 ft ,6 in x 12 ft ,6 in |
| Second Level | 3pc Ensuite Bath | Measurements not available | ||
| Second Level | 5pc Ensuite Bath | Measurements not available | ||
| Second Level | Bedroom | 9 ft ,11 in | 16 ft ,10 in | 9 ft ,11 in x 16 ft ,10 in |
| Second Level | Bedroom | 10 ft | 16 ft ,3 in | 10 ft x 16 ft ,3 in |
| Second Level | 4pc Bathroom | Measurements not available | ||
| Basement | Bedroom | 11 ft ,9 in | 15 ft ,7 in | 11 ft ,9 in x 15 ft ,7 in |
| Basement | 4pc Bathroom | Measurements not available | ||
| Basement | Living Room | 14 ft ,3 in | 17 ft ,4 in | 14 ft ,3 in x 17 ft ,4 in |
| Basement | Kitchen | 11 ft ,11 in | 20 ft ,10 in | 11 ft ,11 in x 20 ft ,10 in |
| Basement | Dining Room | Measurements not available | ||
| Basement | Other | Measurements not available | ||
| Main Level | Living Room | 12 ft ,3 in | 17 ft ,6 in | 12 ft ,3 in x 17 ft ,6 in |
| Main Level | Dining Room | 12 ft ,3 in | 14 ft ,6 in | 12 ft ,3 in x 14 ft ,6 in |
| Main Level | Kitchen | 14 ft ,5 in | 12 ft ,2 in | 14 ft ,5 in x 12 ft ,2 in |
| Main Level | Dining Room | 14 ft | 8 ft ,11 in | 14 ft x 8 ft ,11 in |
| Main Level | Living Room | 13 ft ,11 in | 19 ft ,11 in | 13 ft ,11 in x 19 ft ,11 in |
| Main Level | 2pc Bathroom | Measurements not available | ||
| Main Level | Laundry Room | Measurements not available |
Contact Us
Contact us for more information

Shayla Ackerman
Salesperson
https://www.youtube.com/embed/ZOGlUosK5JE
https://www.shaylaackerman.com/
https://www.facebook.com/Ackerman.company
https://www.instagram.com/ackerman.company/
100-1911 E Truesdale Drive
Regina, Saskatchewan S4V 2N1






















































