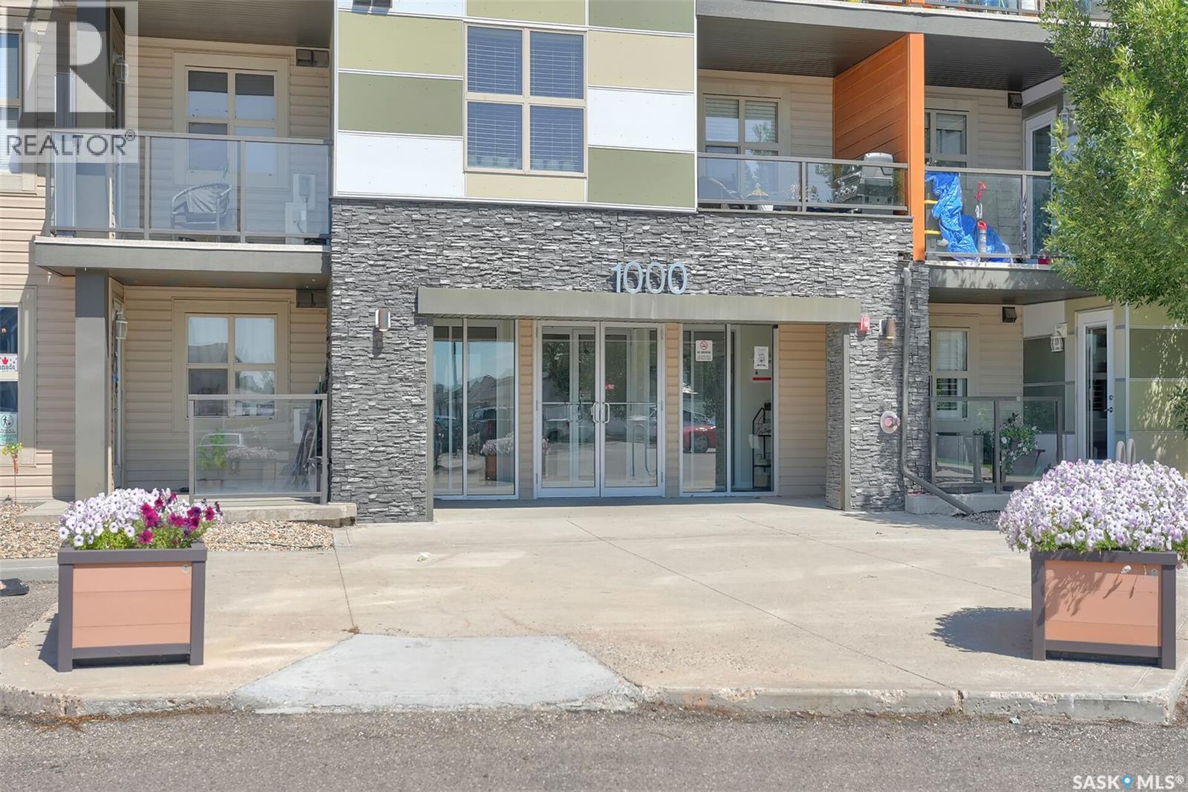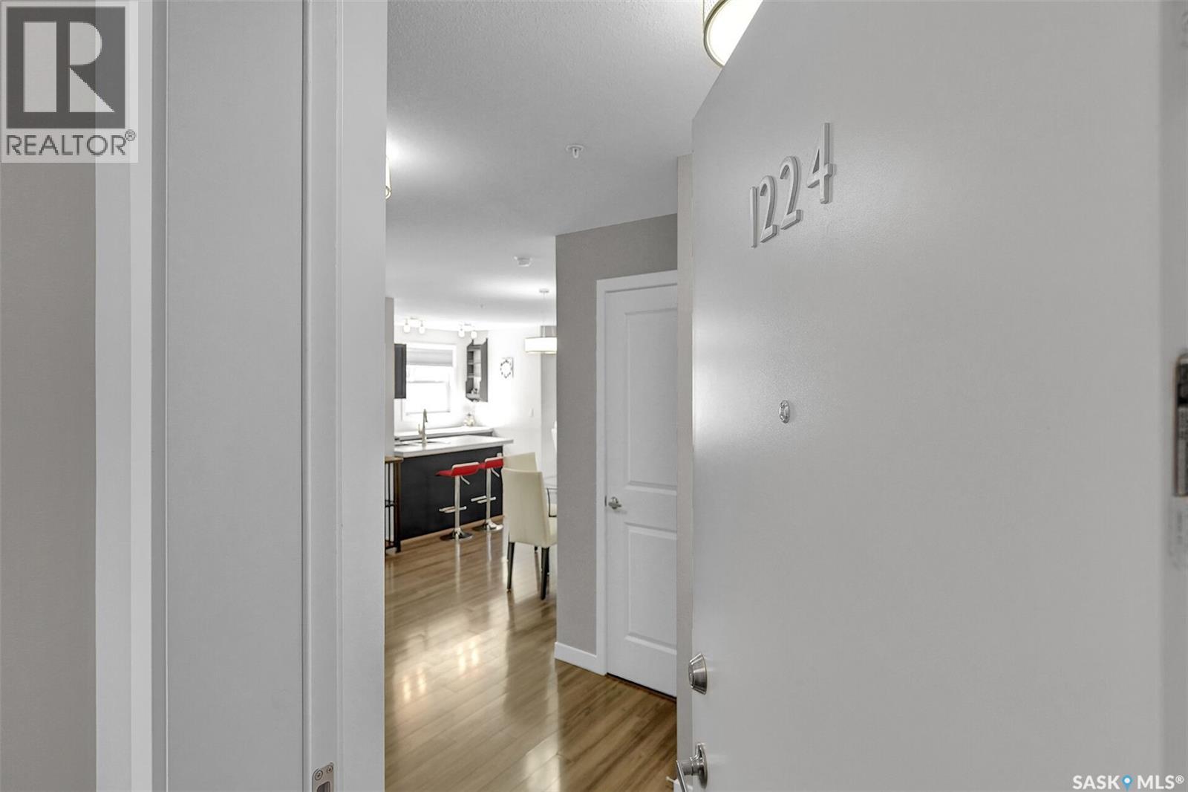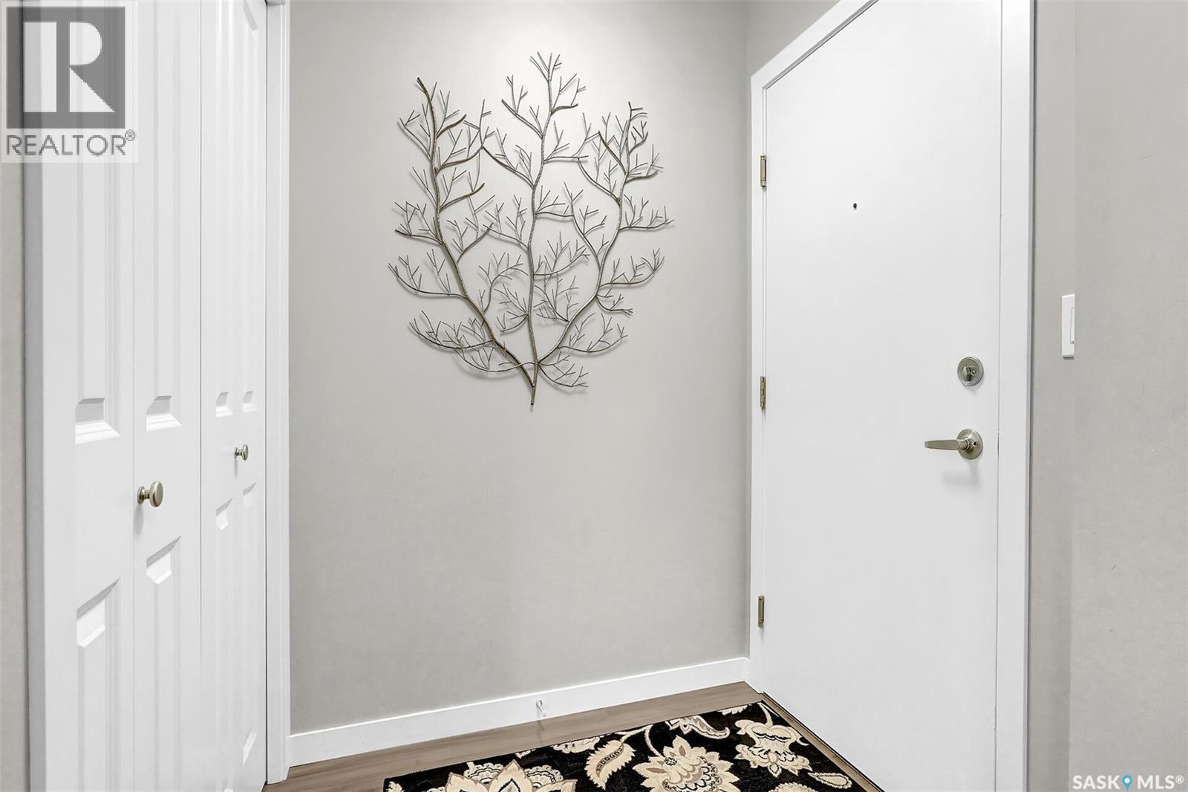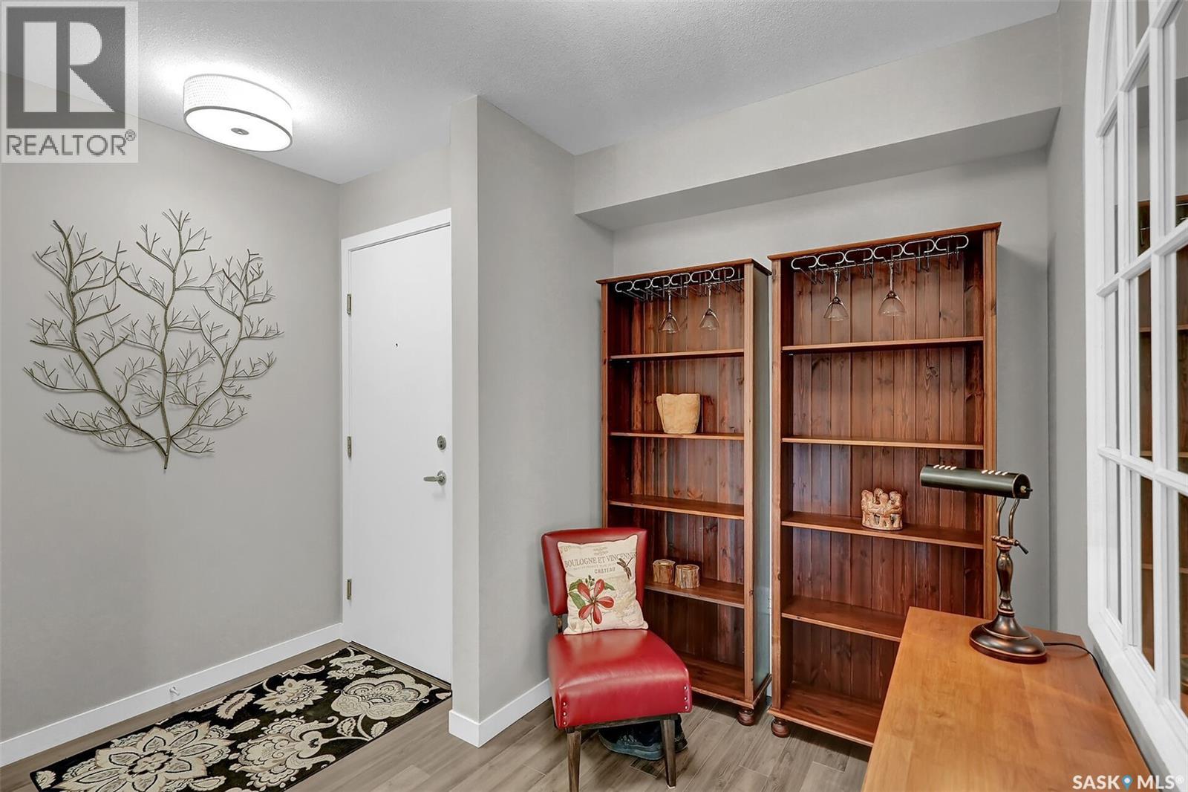1224 5500 Mitchinson Way Regina, Saskatchewan S4W 0N9
$249,900Maintenance,
$547.41 Monthly
Maintenance,
$547.41 MonthlyExtremely well kept corner unit in the Velocity Complex. This apartment style condo is in impeccable condition and has a functional and inviting layout. The owner spared no expense and thoughtfully selected all of the top upgrades on finishes such as laminate flooring, light fixtures, faucets and countertop that the builder had to offer. Upon entering the foyer you transition to a convenient flex space which could function as a reading nook, small office, fitness area or hobby room. Option are endless and you don’t often see this unique floor plan in condo living.The kitchen is modern with stainless steel appliances, eat up peninsula and has additional lower cabinets and counter space. The dining area could fit a decent size table which allows you to still host gatherings. The living room is bright and inviting with sliding glass doors to a spacious covered deck. This area is a perfect little oasis to enjoy the summer nights. The secondary bedroom is a good size with Murphy bed built in & the primary bedroom provides a walk-in dual sided closet plus full bathroom ensuite. Condo fees include heat and water. There is in suite laundry with full size steam washer and dryer, customs blinds throughout, underground parking stall and storage locker. Pets are allowed with restrictions. This complex also offers a shared outdoor bbq courtyard with artificial turf. You are conveniently close to bus stops and all of Harbour Landing amenities. This is a perfect place to call home! (id:41462)
Property Details
| MLS® Number | SK015916 |
| Property Type | Single Family |
| Neigbourhood | Harbour Landing |
| Community Features | Pets Allowed With Restrictions |
| Features | Elevator, Wheelchair Access, Balcony |
Building
| Bathroom Total | 2 |
| Bedrooms Total | 2 |
| Appliances | Washer, Refrigerator, Intercom, Dishwasher, Dryer, Microwave, Window Coverings, Stove |
| Architectural Style | High Rise |
| Constructed Date | 2014 |
| Cooling Type | Wall Unit |
| Heating Fuel | Natural Gas |
| Heating Type | Baseboard Heaters, Hot Water |
| Size Interior | 980 Ft2 |
| Type | Apartment |
Parking
| Underground | 1 |
| Other | |
| Parking Space(s) | 1 |
Land
| Acreage | No |
Rooms
| Level | Type | Length | Width | Dimensions |
|---|---|---|---|---|
| Main Level | Foyer | Measurements not available | ||
| Main Level | Dining Nook | 7 ft | Measurements not available x 7 ft | |
| Main Level | Laundry Room | Measurements not available | ||
| Main Level | Dining Room | 10'7 x 12'10 | ||
| Main Level | Primary Bedroom | 11 ft | 11 ft x Measurements not available | |
| Main Level | 4pc Ensuite Bath | Measurements not available | ||
| Main Level | Kitchen | 12'10 x 8'7 | ||
| Main Level | Living Room | 14 ft | 14 ft x Measurements not available | |
| Main Level | Bedroom | 10 ft | 10 ft x Measurements not available | |
| Main Level | 4pc Bathroom | Measurements not available |
Contact Us
Contact us for more information

Jodi Thompson
Salesperson
https://jodi-thompson.c21.ca/
4420 Albert Street
Regina, Saskatchewan S4S 6B4


















































