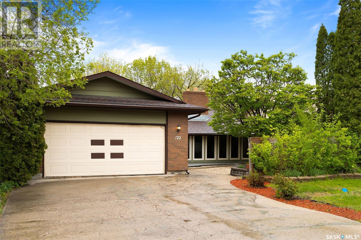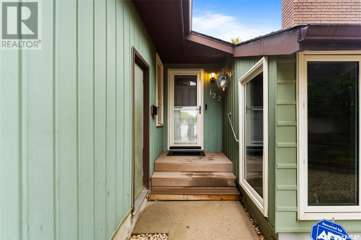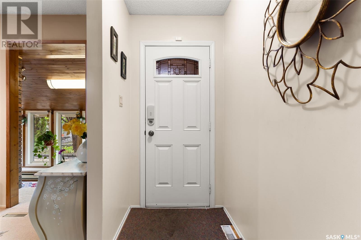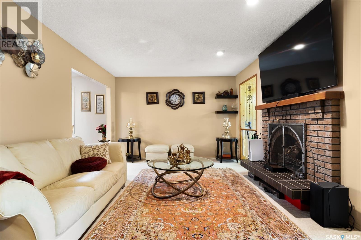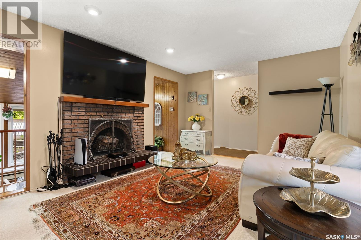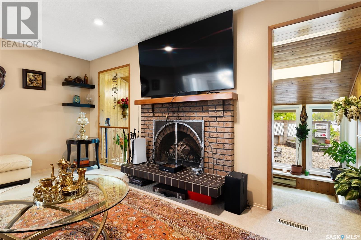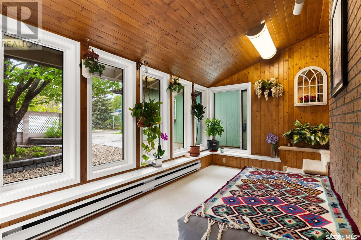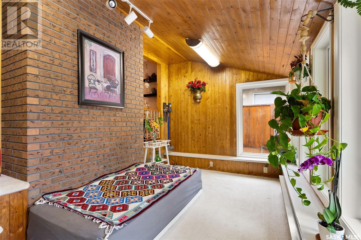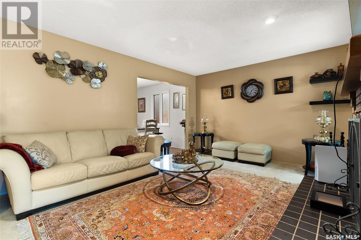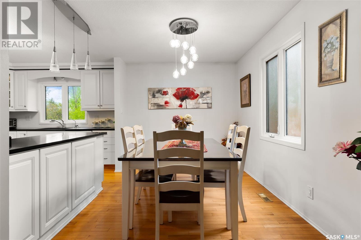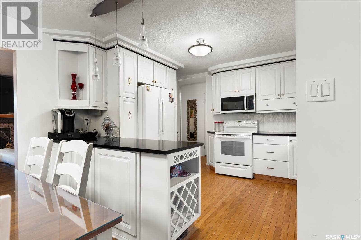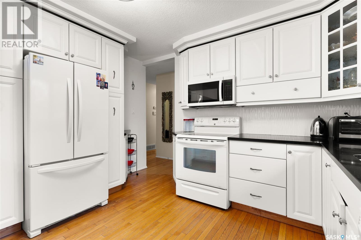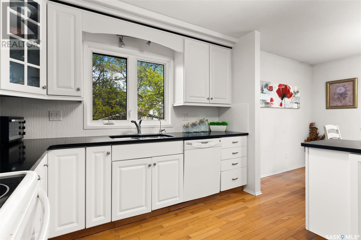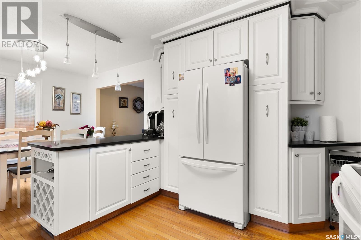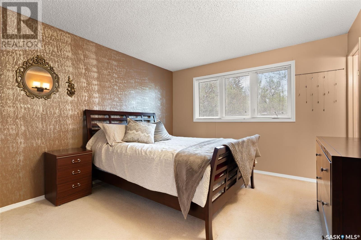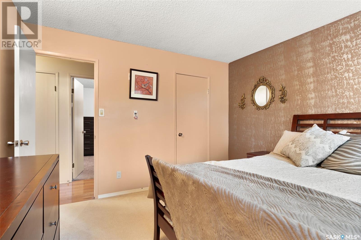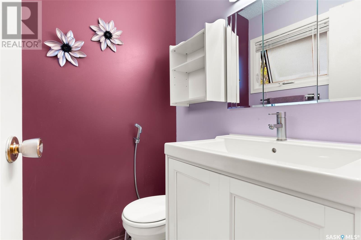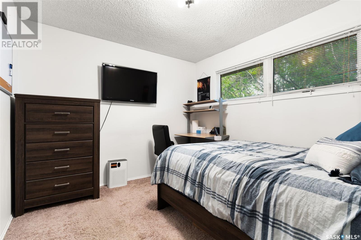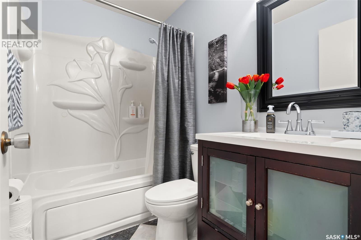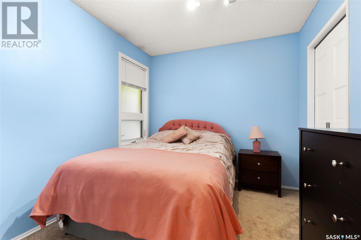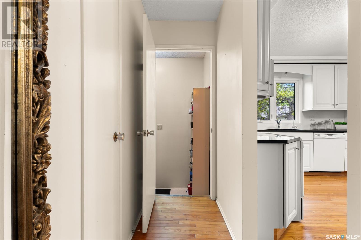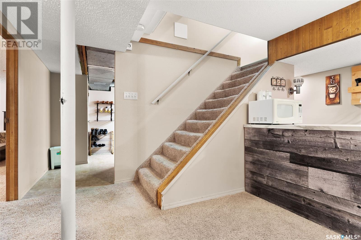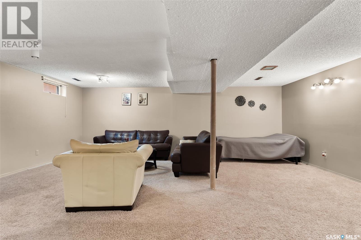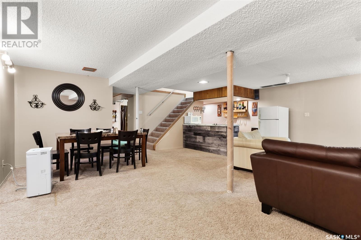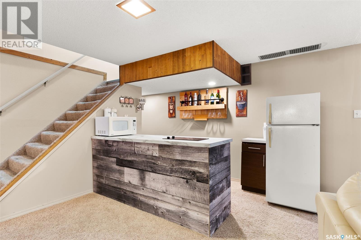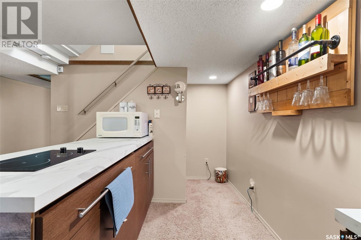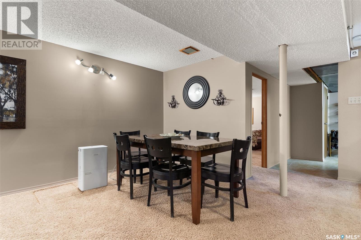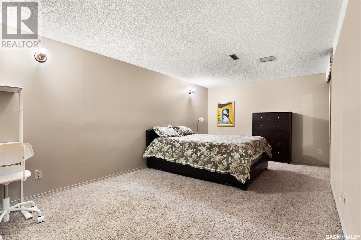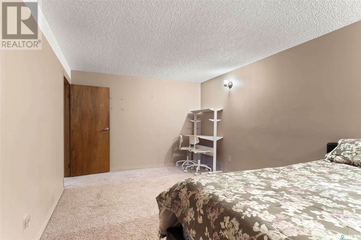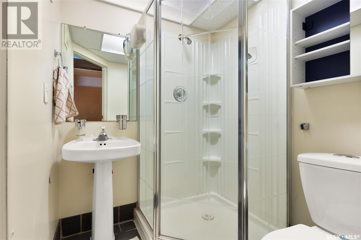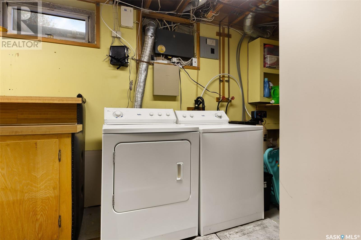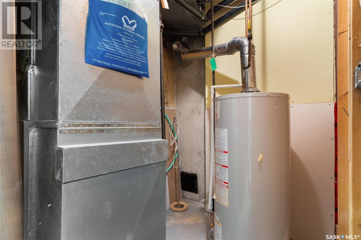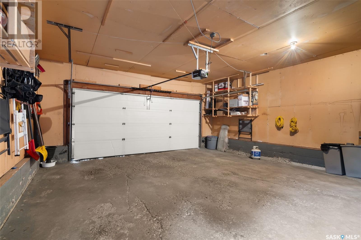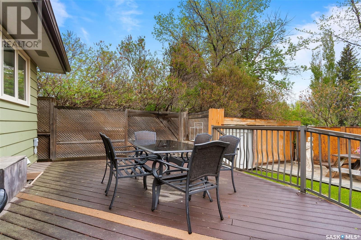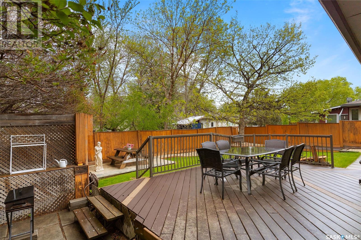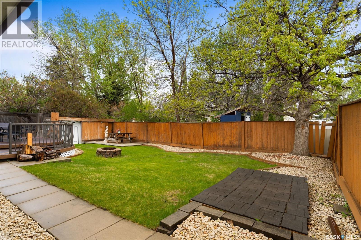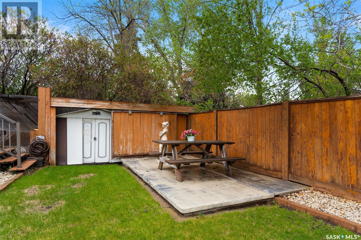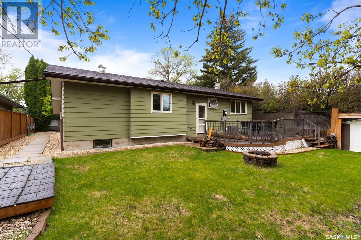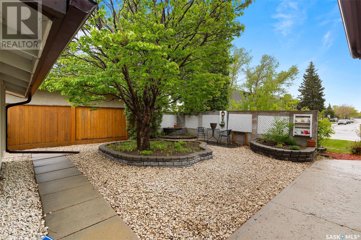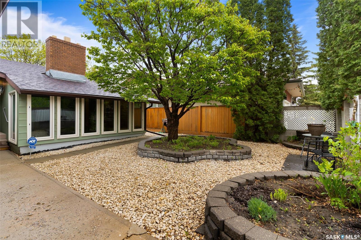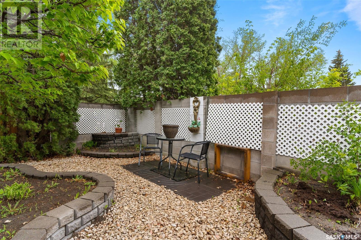122 Michener Drive Regina, Saskatchewan S4V 0G8
$499,900
Welcome to 122 Michener Drive, a spacious and well-maintained bungalow in the desirable University Park neighbourhood of Regina. This 1,325 sq ft home offers a functional and family-friendly layout featuring three bedrooms and two bathrooms on the main floor, including a primary bedroom with a convenient 2-piece en suite. The inviting living room is filled with natural light and flows into a bright sunroom, perfect for enjoying morning coffee or a good book. Hardwood flooring adds warmth to the kitchen and dining room, while carpeted bedrooms ensure cozy comfort. A fully developed basement expands your living space with a large recreation room, a den, a 3-piece bathroom, and ample storage. Situated on a generous 6,490 sq ft lot, the outdoor space includes a private fenced yard with mature trees, a deck, patio, and lush lawn front and back—ideal for summer entertaining. The home also features a double attached garage (fully insulated and heated), central air conditioning, underground sprinklers, and updated appliances including a built-in dishwasher and microwave hood fan. Located near parks, walking paths, schools, and all east-end amenities, this home is move-in ready and perfectly positioned for family living. (id:41462)
Open House
This property has open houses!
2:30 pm
Ends at:4:00 pm
Property Details
| MLS® Number | SK006623 |
| Property Type | Single Family |
| Neigbourhood | University Park |
| Structure | Deck, Patio(s) |
Building
| Bathroom Total | 3 |
| Bedrooms Total | 3 |
| Appliances | Washer, Refrigerator, Dishwasher, Dryer, Microwave, Stove |
| Architectural Style | Bungalow |
| Basement Development | Finished |
| Basement Type | Full (finished) |
| Constructed Date | 1977 |
| Cooling Type | Central Air Conditioning |
| Heating Fuel | Electric, Natural Gas |
| Heating Type | Forced Air |
| Stories Total | 1 |
| Size Interior | 1,325 Ft2 |
| Type | House |
Parking
| Attached Garage | |
| Parking Space(s) | 4 |
Land
| Acreage | No |
| Fence Type | Fence |
| Landscape Features | Lawn |
| Size Irregular | 6490.00 |
| Size Total | 6490 Sqft |
| Size Total Text | 6490 Sqft |
Rooms
| Level | Type | Length | Width | Dimensions |
|---|---|---|---|---|
| Basement | Other | 21 ft ,10 in | 21 ft ,9 in | 21 ft ,10 in x 21 ft ,9 in |
| Basement | Den | 19 ft ,11 in | 10 ft ,5 in | 19 ft ,11 in x 10 ft ,5 in |
| Basement | 3pc Bathroom | x x x | ||
| Main Level | Living Room | 11 ft ,9 in | 17 ft ,4 in | 11 ft ,9 in x 17 ft ,4 in |
| Main Level | Sunroom | 9 ft ,7 in | 15 ft | 9 ft ,7 in x 15 ft |
| Main Level | Kitchen | 10 ft ,3 in | 12 ft ,2 in | 10 ft ,3 in x 12 ft ,2 in |
| Main Level | Dining Room | 11 ft ,1 in | 8 ft ,7 in | 11 ft ,1 in x 8 ft ,7 in |
| Main Level | Bedroom | 8 ft ,7 in | 10 ft ,9 in | 8 ft ,7 in x 10 ft ,9 in |
| Main Level | Bedroom | 9 ft ,11 in | 10 ft ,8 in | 9 ft ,11 in x 10 ft ,8 in |
| Main Level | Bedroom | 11 ft ,5 in | 12 ft ,5 in | 11 ft ,5 in x 12 ft ,5 in |
| Main Level | 2pc Ensuite Bath | x x x | ||
| Main Level | 5pc Bathroom | x x x |
Contact Us
Contact us for more information

Aideen Zareh
Salesperson
https://www.homesregina.ca/
#706-2010 11th Ave
Regina, Saskatchewan S4P 0J3



