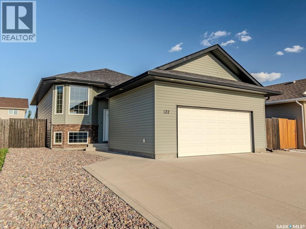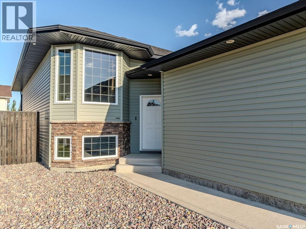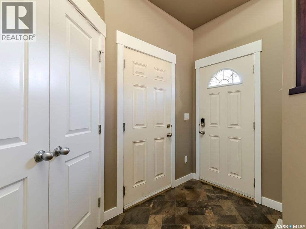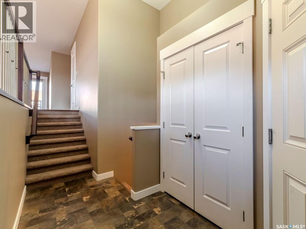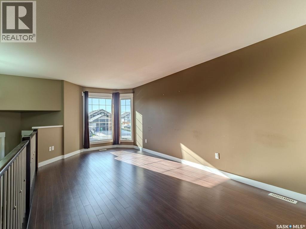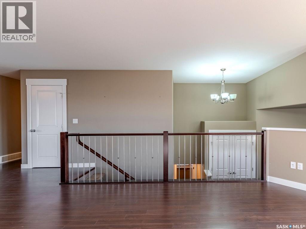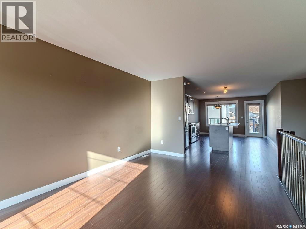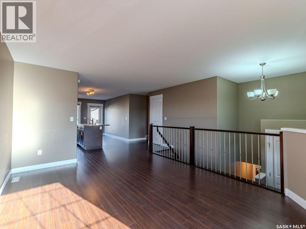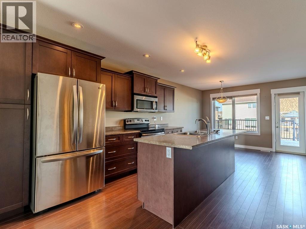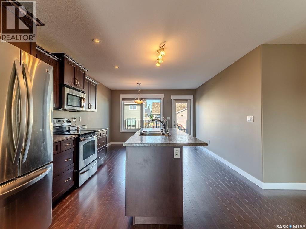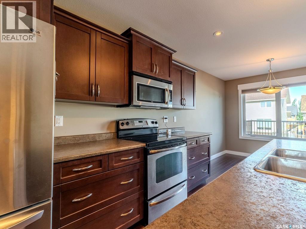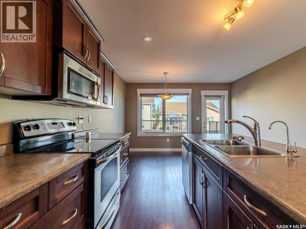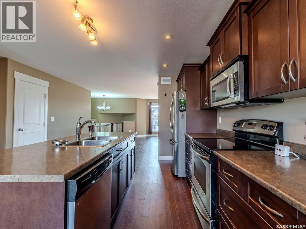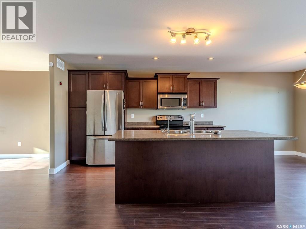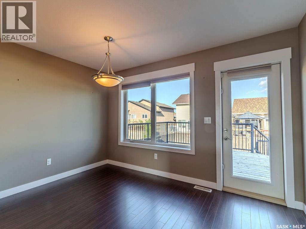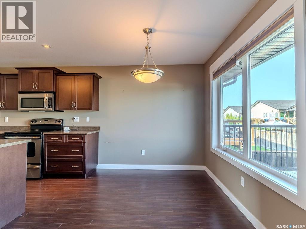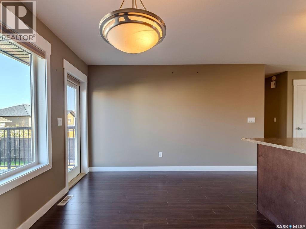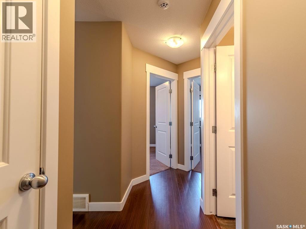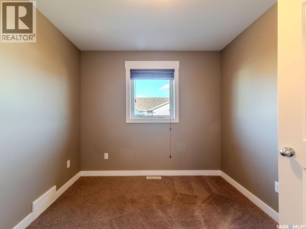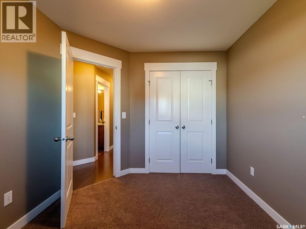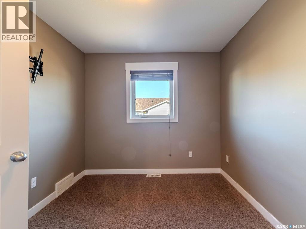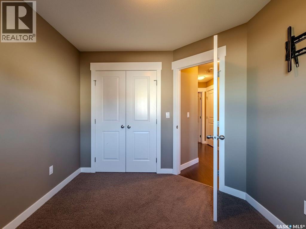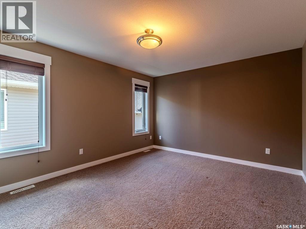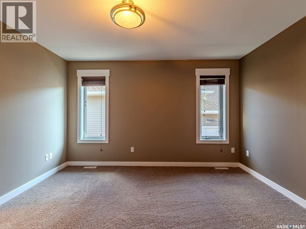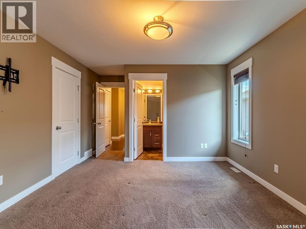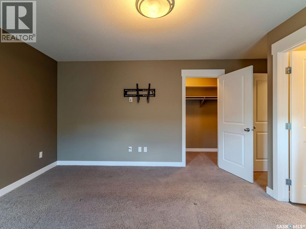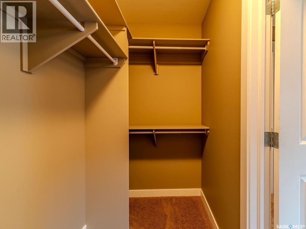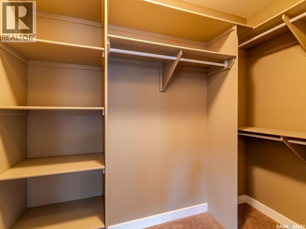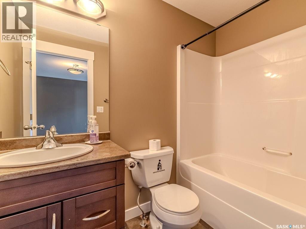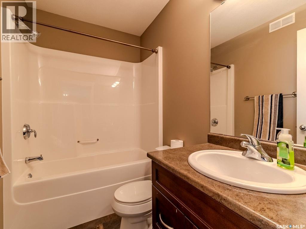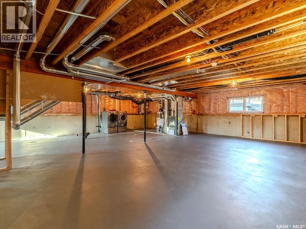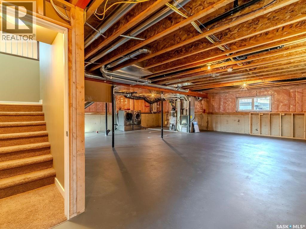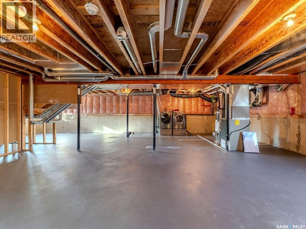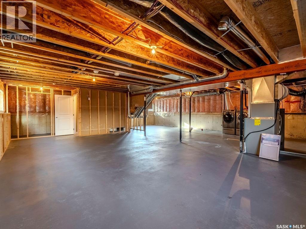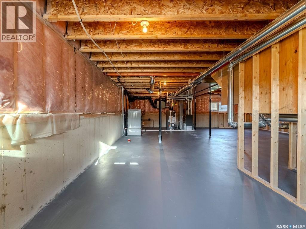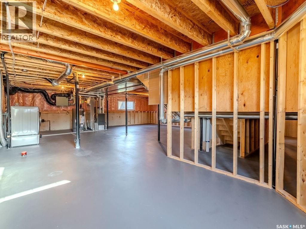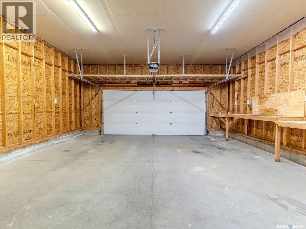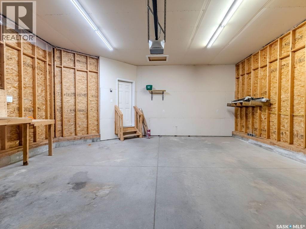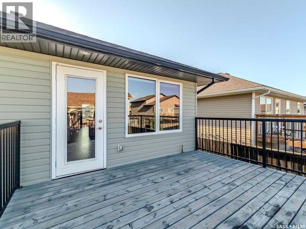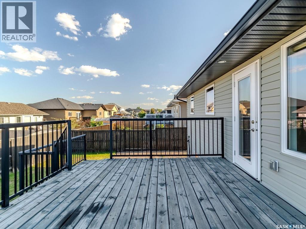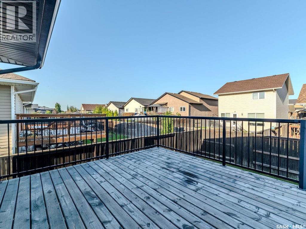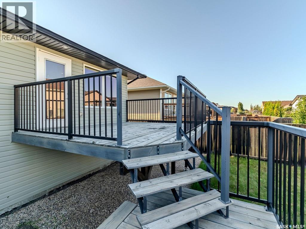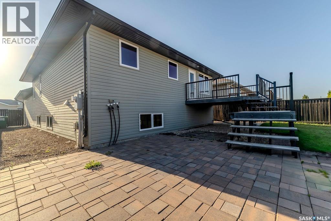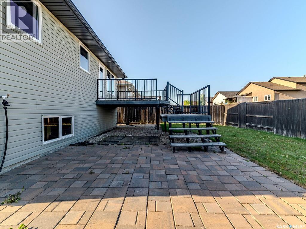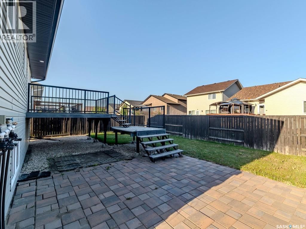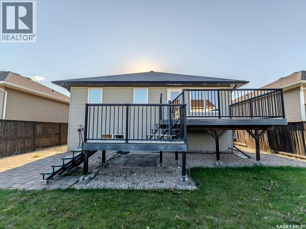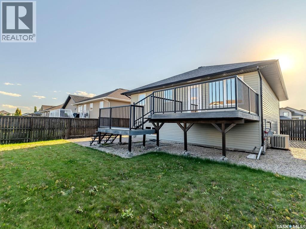122 Mccallum Lane Saskatoon, Saskatchewan S7R 0C2
$479,900
Welcome to 122 McCallum lane in the community of Hampton Village. Close to parks, schools, and other amenities, this bi-level home is ready for a quick possession! Features 1,246 sqft of living space on the main level, 2 full bathrooms upstairs, open concept and a kitchen that's great for entertaining guests/ family. 3 bedrooms upstairs, perfect for a growing family. Basement is open for development and has big windows for tons of natural light. 23' x 24' attached garage with direct entry. This home has great street appeal with an extended triple car concrete driveway and maintenance-free front yard. East facing back deck, perfect for morning sun. Enjoy your finished/ fenced backyard! Water heater was replaced 5 years ago. See this one in person to fully appreciate.. Call today! (id:41462)
Property Details
| MLS® Number | SK016609 |
| Property Type | Single Family |
| Neigbourhood | Hampton Village |
| Features | Rectangular, Sump Pump |
| Structure | Deck |
Building
| Bathroom Total | 2 |
| Bedrooms Total | 3 |
| Appliances | Washer, Refrigerator, Dishwasher, Dryer, Humidifier, Window Coverings, Garage Door Opener Remote(s), Central Vacuum - Roughed In, Stove |
| Architectural Style | Bi-level |
| Basement Development | Unfinished |
| Basement Type | Full (unfinished) |
| Constructed Date | 2010 |
| Cooling Type | Central Air Conditioning |
| Heating Fuel | Natural Gas |
| Heating Type | Forced Air |
| Size Interior | 1,246 Ft2 |
| Type | House |
Parking
| Attached Garage | |
| Parking Space(s) | 5 |
Land
| Acreage | No |
| Fence Type | Fence |
| Landscape Features | Lawn |
| Size Frontage | 46 Ft |
| Size Irregular | 0.12 |
| Size Total | 0.12 Ac |
| Size Total Text | 0.12 Ac |
Rooms
| Level | Type | Length | Width | Dimensions |
|---|---|---|---|---|
| Main Level | Foyer | 6 ft | 10 ft | 6 ft x 10 ft |
| Main Level | Living Room | 14 ft | 10 ft ,8 in | 14 ft x 10 ft ,8 in |
| Main Level | Kitchen | 12 ft ,8 in | 12 ft ,5 in | 12 ft ,8 in x 12 ft ,5 in |
| Main Level | Dining Room | 10 ft | 12 ft ,4 in | 10 ft x 12 ft ,4 in |
| Main Level | Primary Bedroom | 13 ft | 12 ft | 13 ft x 12 ft |
| Main Level | 4pc Bathroom | Measurements not available | ||
| Main Level | Bedroom | 10 ft ,6 in | 9 ft | 10 ft ,6 in x 9 ft |
| Main Level | Bedroom | 10 ft ,6 in | 9 ft | 10 ft ,6 in x 9 ft |
| Main Level | 4pc Bathroom | Measurements not available |
Contact Us
Contact us for more information

Ryan Tomyn
Branch Manager
https://ryantomyn.ca/
Box 1630
Warman, Saskatchewan S0K 4S0



