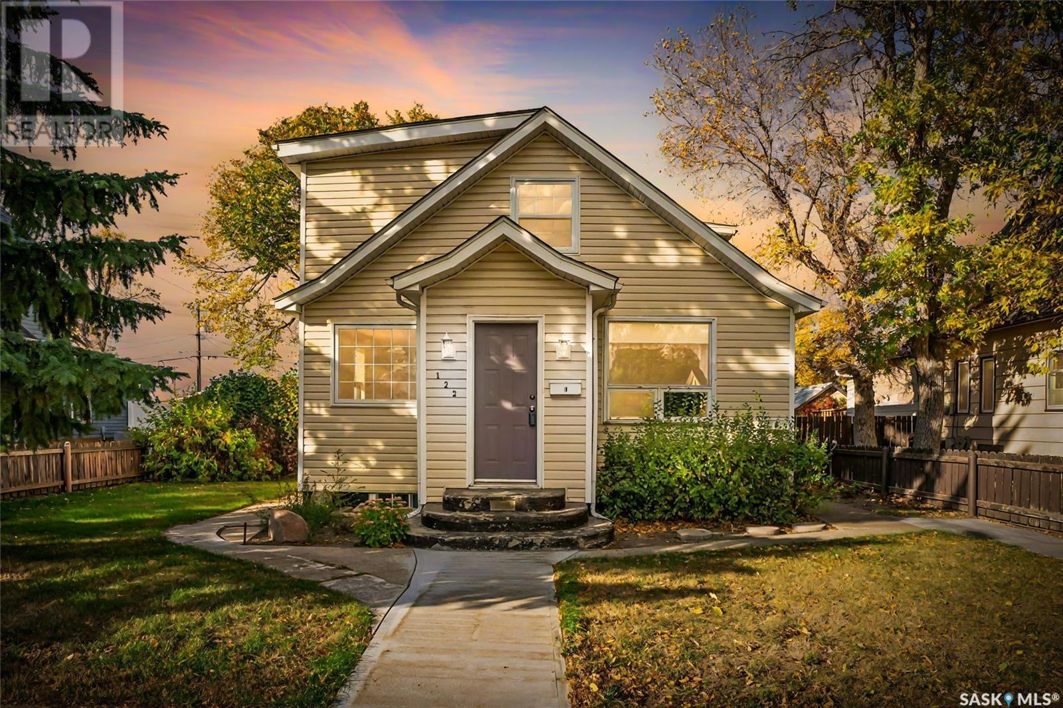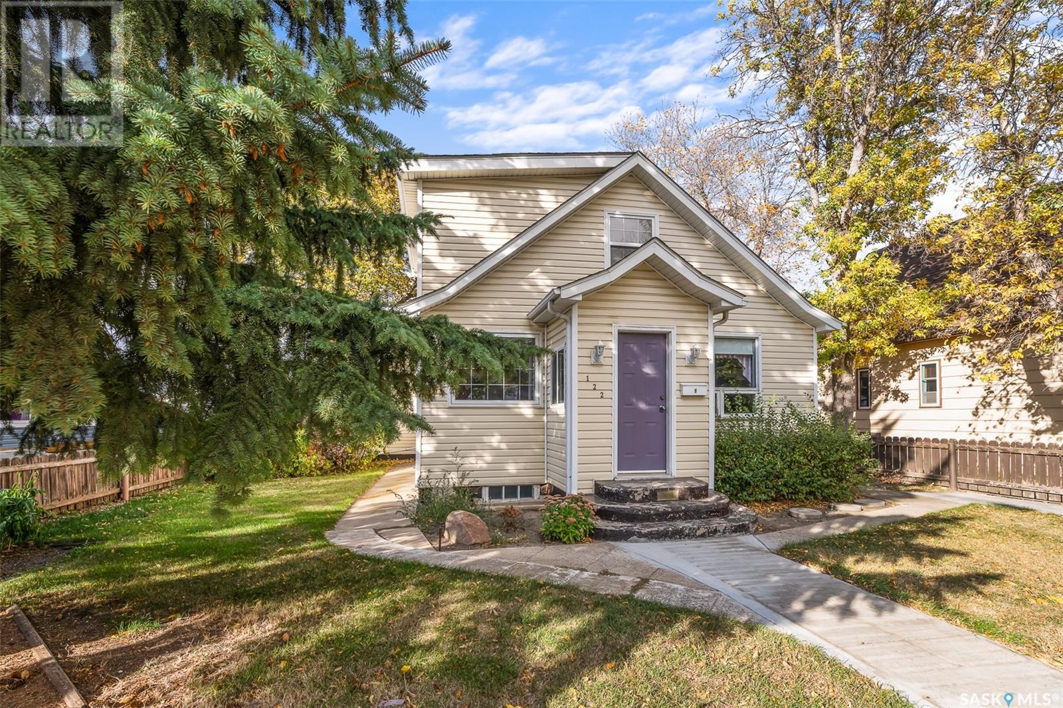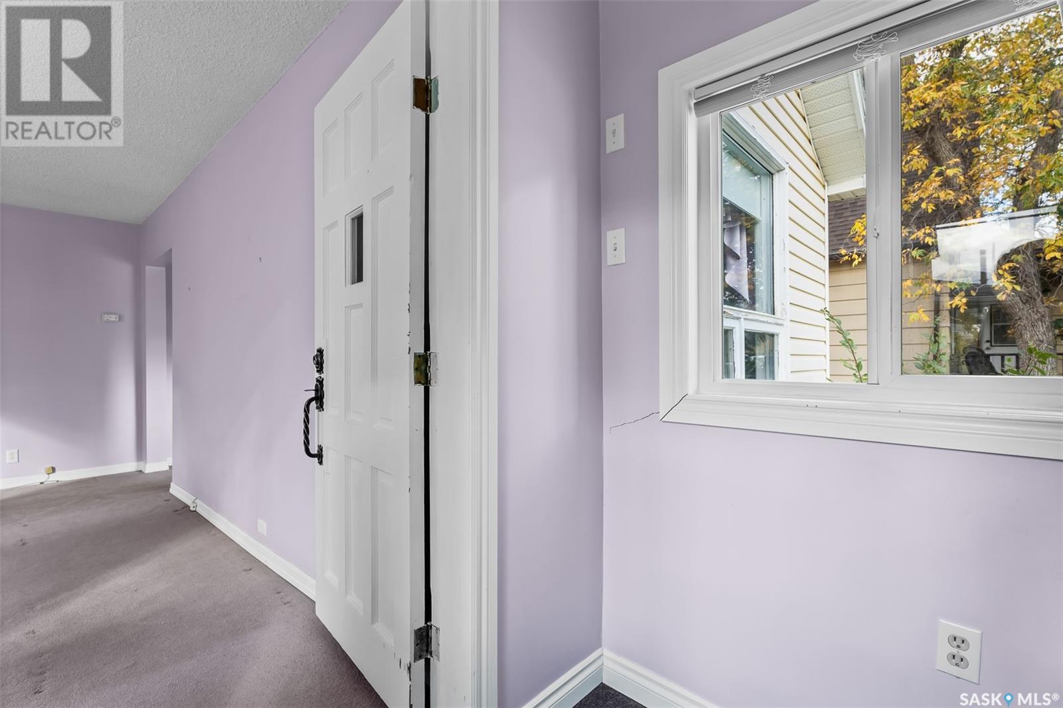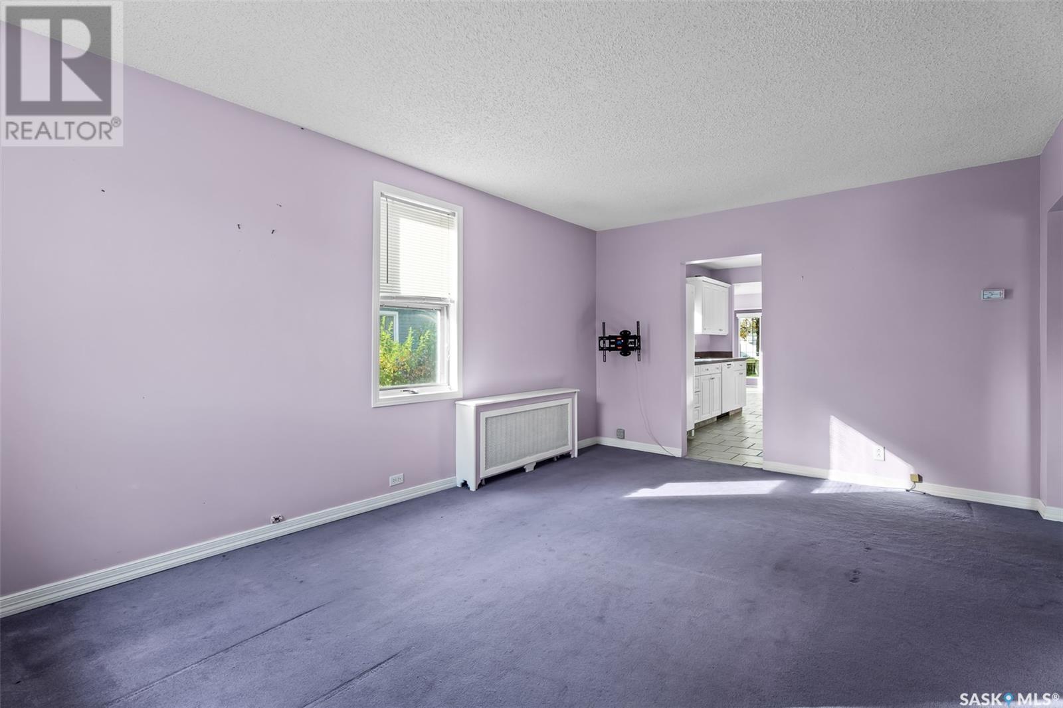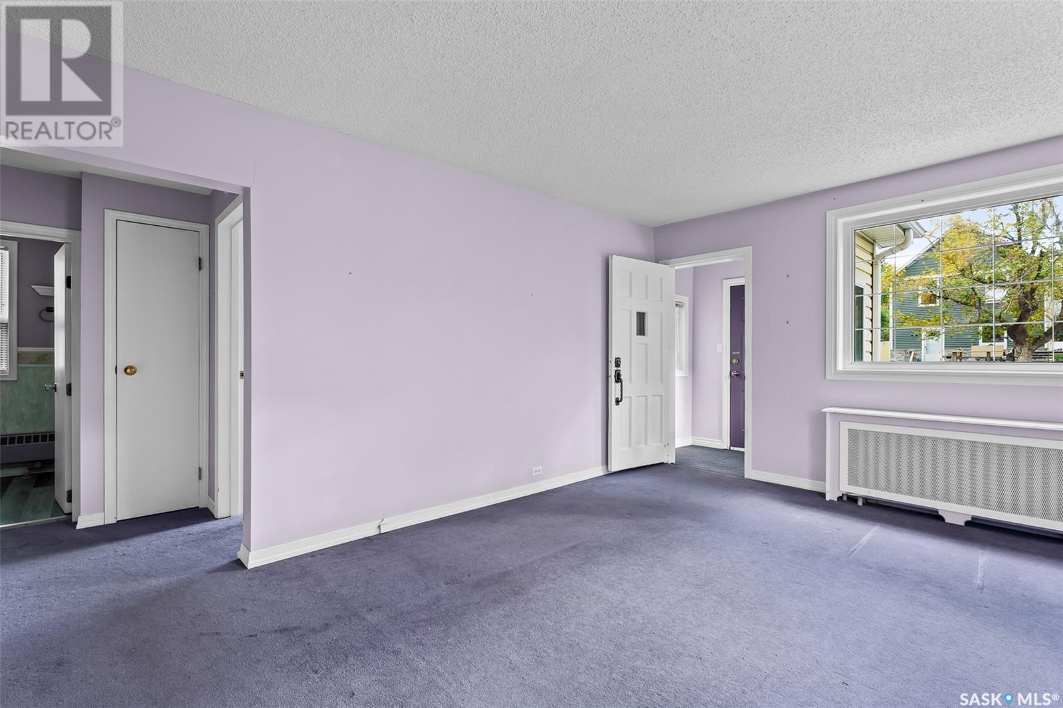122 Lillooet Street E Moose Jaw, Saskatchewan S6H 4S5
$239,900
Welcome to 122 Lillooet Street, a south-facing home in Moose Jaw’s South Hill neighborhood with plenty of potential. This versatile property is ideal for homebuyers wanting a comfortable place to live or investors looking for a strong rental income property in Moose Jaw. Inside, you’ll find a bright, functional kitchen and a welcoming dining area with a cozy gas fireplace—perfect for enjoying family meals or relaxing evenings. Convenient main-floor laundry means no more hauling baskets up and down stairs. With 2 bedrooms and 3 bathrooms, there’s plenty of room to make this house your own.Head outside and up the private staircase to discover a charming second studio-style suite. Complete with its own kitchen and bathroom, this suite is ready for a personal touch and a fresh coat of paint—perfect for generating rental income or hosting your family and friends when they come to visit. Step out onto the large deck, ideal for entertaining or simply unwinding while overlooking the spacious yard filled with mature trees. The detached single garage offers sheltered parking through Saskatchewan winters or can serve as a handy workshop. This property is just a short walk to Walkamow Valley’s scenic trails, Snow Hut Ice Cream, and Cornerstone Christian School (K–12), making it a great location for families and outdoor enthusiasts. For investors, this two-suited home already offers excellent rental opportunities. And if you’re handy, the basement could be converted into a third suite, maximizing rental income and transforming this into a three-suite revenue property. Contact your REALTOR® and book your showing today! (id:41462)
Property Details
| MLS® Number | SK014418 |
| Property Type | Single Family |
| Neigbourhood | Westmount/Elsom |
| Features | Treed, Rectangular, Sump Pump |
| Structure | Deck |
Building
| Bathroom Total | 3 |
| Bedrooms Total | 2 |
| Appliances | Washer, Refrigerator, Dishwasher, Dryer, Microwave, Freezer, Window Coverings, Garage Door Opener Remote(s), Stove |
| Basement Development | Finished |
| Basement Type | Partial (finished) |
| Constructed Date | 1945 |
| Fireplace Fuel | Gas |
| Fireplace Present | Yes |
| Fireplace Type | Conventional |
| Heating Fuel | Natural Gas |
| Heating Type | Hot Water |
| Stories Total | 2 |
| Size Interior | 1,736 Ft2 |
| Type | House |
Parking
| Detached Garage | |
| Parking Pad | |
| Gravel | |
| Parking Space(s) | 2 |
Land
| Acreage | No |
| Fence Type | Fence |
| Landscape Features | Lawn |
| Size Frontage | 50 Ft |
| Size Irregular | 6250.00 |
| Size Total | 6250 Sqft |
| Size Total Text | 6250 Sqft |
Rooms
| Level | Type | Length | Width | Dimensions |
|---|---|---|---|---|
| Second Level | Kitchen | 9'5" x 16'8" | ||
| Second Level | Living Room | 11'11" x 16'5" | ||
| Second Level | 3pc Bathroom | Measurements not available | ||
| Basement | Family Room | 21'10" x 14'7" | ||
| Basement | Other | 12' x 11'11" | ||
| Basement | Other | 6'2" x 5'1" | ||
| Main Level | Enclosed Porch | 4'8" x 6' | ||
| Main Level | Living Room | 16'5" x 11'7" | ||
| Main Level | Kitchen | 9'10" x 12'4" | ||
| Main Level | Dining Room | 15'8" x 12' | ||
| Main Level | Bedroom | 9'7" x 11'1" | ||
| Main Level | Bedroom | 9'8" x 9'7" | ||
| Main Level | 4pc Bathroom | Measurements not available | ||
| Main Level | Laundry Room | 12'9" x 5' |
Contact Us
Contact us for more information

Cody Pylatuk
Salesperson
https://realestatemj.ca/
https://www.facebook.com/people/Cody-Pylatuk-Realtor-Realty-Executives-MJ/61559737077831/
https://www.instagram.com/codyprealtor/
70 Athabasca St W
Moose Jaw, Saskatchewan S6H 2B5



