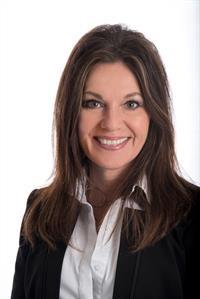122 Allwood Crescent Saskatoon, Saskatchewan S7R 0A3
$775,000
RARE OPPORTUNITY just came along!! 1706 sqft Executive WALK-OUT bungalow backing the PARK!! Making this a highly desirable location!! This custom built home has been barely lived in! No expense has been spared with top quality hi-end finishing touches through-out such as timeless crown molding and Transom windows!! You are greeted with a warm and bright front entrance which has access to a sun filled den that could be used as a formal dining room. The beautiful Chefs kitchen offers plenty of custom maple cabinets complete with walk-in pantry, computer desk, granite counter tops, + an island with granite sink. Open into the eating nook and Great room which all have large windows that take in the amazing views of the park. Great home for a growing family with a total of 5 bedrooms and 4 bathrooms. Primary bedroom has a 3 piece ensuite and an over sized walk-in closet PLUS access to the maintenance free deck which is also accessible from the eating nook and has Natural gas BBQ hook up. Handy main floor laundry with a half bath. Main bathroom has a luxurious air-jet tub. WALK OUT basement has plenty more space, well designed with 9ft ceilings. Large family room and recreational area with garden doors to composite patio area. There is roughed-in plumbing for another kitchen or wet bar. French doors with beveled glass leads you into cozy Bonus room with gas fireplace and bay window overlooking the back yard. 2 more bedrooms and a very large 4 pc bathroom with it's own laundry! Great set up for extended family members!! Rinnai tank-less water heater. Central Air. Central Vacuum. Maple hardwood flooring and ceramic tile through-out the main floor and laminate in the basement. 22x24 HEATED attached garage. TRIPLE exposed aggregate driveway. Amazing backyard with a large garden spot, vinyl fence, 6x8 storage shed, sprinklers in the front. Handy hot water tap. Excellent drainage with weeping tile from house all the way to the park. Book now to view this Elegant home!! (id:41462)
Property Details
| MLS® Number | SK010815 |
| Property Type | Single Family |
| Neigbourhood | Hampton Village |
| Features | Treed, Rectangular, Sump Pump |
| Structure | Deck, Patio(s) |
Building
| Bathroom Total | 4 |
| Bedrooms Total | 5 |
| Appliances | Washer, Refrigerator, Dishwasher, Dryer, Humidifier, Window Coverings, Garage Door Opener Remote(s), Hood Fan, Central Vacuum, Storage Shed, Stove |
| Architectural Style | Bungalow |
| Basement Development | Finished |
| Basement Features | Walk Out |
| Basement Type | Full (finished) |
| Constructed Date | 2008 |
| Cooling Type | Central Air Conditioning |
| Fireplace Fuel | Gas |
| Fireplace Present | Yes |
| Fireplace Type | Conventional |
| Heating Fuel | Natural Gas |
| Heating Type | Forced Air |
| Stories Total | 1 |
| Size Interior | 1,706 Ft2 |
| Type | House |
Parking
| Attached Garage | |
| Heated Garage | |
| Parking Space(s) | 5 |
Land
| Acreage | No |
| Fence Type | Fence |
| Landscape Features | Lawn, Underground Sprinkler, Garden Area |
| Size Frontage | 54 Ft |
| Size Irregular | 54x147.6 |
| Size Total Text | 54x147.6 |
Rooms
| Level | Type | Length | Width | Dimensions |
|---|---|---|---|---|
| Basement | Family Room | 14'6" x 15'10" | ||
| Basement | Other | 16'10" x 17'11" | ||
| Basement | Bonus Room | 10' x 17' | ||
| Basement | Office | 11'3" x 9' | ||
| Basement | Bedroom | 9'11" x 10'4" | ||
| Basement | 4pc Bathroom | 9'10" x 12'2" | ||
| Basement | Laundry Room | Measurements not available | ||
| Basement | Bedroom | 14'10" x 8'10" | ||
| Basement | Other | 10'5" x 8'9" | ||
| Main Level | Foyer | 7 ft | Measurements not available x 7 ft | |
| Main Level | Other | 14'8" x 14' | ||
| Main Level | Kitchen | 16'2" x 12' | ||
| Main Level | Dining Nook | 11' x 11' | ||
| Main Level | Den | 12'6" x 12' | ||
| Main Level | Bedroom | 8'4" x 11' | ||
| Main Level | Bedroom | 10'8" x 9'10" | ||
| Main Level | 4pc Bathroom | Measurements not available | ||
| Main Level | Laundry Room | Measurements not available | ||
| Main Level | Primary Bedroom | 13'10" x 12'8" | ||
| Main Level | 3pc Ensuite Bath | Measurements not available |
Contact Us
Contact us for more information

Ruth M Reddekopp
Salesperson
https://www.ruthreddekopp.com/
#200 227 Primrose Drive
Saskatoon, Saskatchewan S7K 5E4






















































