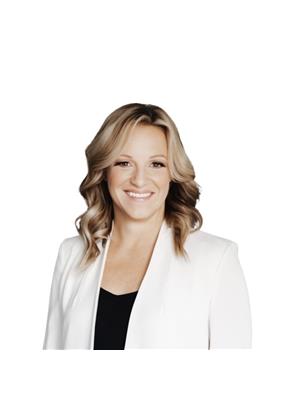122 100 Chaparral Boulevard Martensville, Saskatchewan S0K 0A2
$269,900Maintenance,
$220.25 Monthly
Maintenance,
$220.25 MonthlyLooking for the perfect place to call home in Martensville? Check out this charming two-story half duplex! The main level is bright and inviting, featuring a stylish kitchen with light cabinets, sleek granite countertops, and stainless steel appliances – perfect for whipping up your favorite meals. Enjoy easy access from the living room to a west-facing covered veranda, ideal for relaxing and catching the sunset. Upstairs, you'll find a spacious primary bedroom complete with a walk-in closet and a 4-piece ensuite. Another good-sized bedroom with its own walk-in closet and cheater door access to the main 4-piece bathroom is also on this level, plus the convenience of in-suite laundry! The undeveloped basement offers the potential to create your dream space, with room for a future family room and bathroom. This home also features central air & 2 electrified parking stalls. Don't miss out on this fantastic opportunity! (id:41462)
Property Details
| MLS® Number | SK996541 |
| Property Type | Single Family |
| Community Features | Pets Allowed With Restrictions |
| Features | Sump Pump |
| Structure | Deck |
Building
| Bathroom Total | 2 |
| Bedrooms Total | 2 |
| Appliances | Washer, Refrigerator, Dishwasher, Dryer, Microwave, Window Coverings, Stove |
| Architectural Style | 2 Level |
| Basement Development | Unfinished |
| Basement Type | Full (unfinished) |
| Constructed Date | 2015 |
| Construction Style Attachment | Semi-detached |
| Cooling Type | Central Air Conditioning |
| Heating Fuel | Natural Gas |
| Heating Type | Forced Air |
| Stories Total | 2 |
| Size Interior | 929 Ft2 |
Parking
| Surfaced | 2 |
| Other | |
| Parking Space(s) | 2 |
Land
| Acreage | No |
| Landscape Features | Lawn |
Rooms
| Level | Type | Length | Width | Dimensions |
|---|---|---|---|---|
| Second Level | Primary Bedroom | 9'2" x 11'4" | ||
| Second Level | 4pc Ensuite Bath | 4'8" x 7'3" | ||
| Second Level | Bedroom | 9'10" x 10'7" | ||
| Second Level | 4pc Bathroom | 4'11" x 7'3" | ||
| Second Level | Laundry Room | 5'7" x 6'4" | ||
| Basement | Other | Measurements not available | ||
| Main Level | Kitchen/dining Room | 10'8" x 15'2" | ||
| Main Level | Living Room | 7'9" x 15'2" |
Contact Us
Contact us for more information

Laura Balyski
Associate Broker
https://www.laurabalyski.ca/
310 Wellman Lane - #210
Saskatoon, Saskatchewan S7T 0J1



























