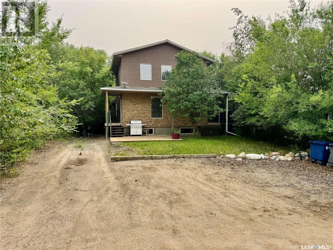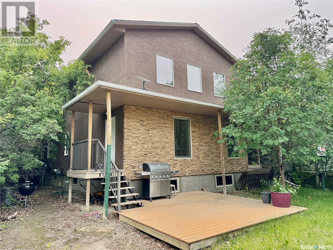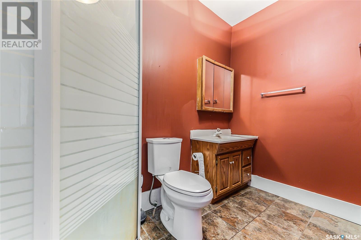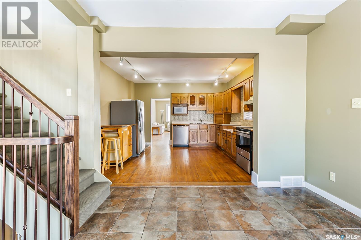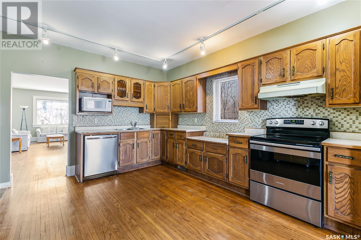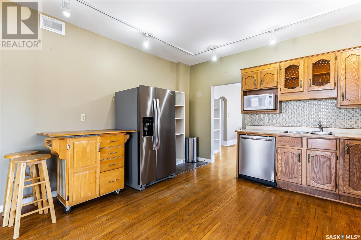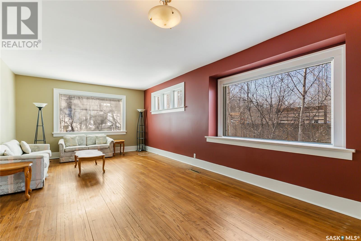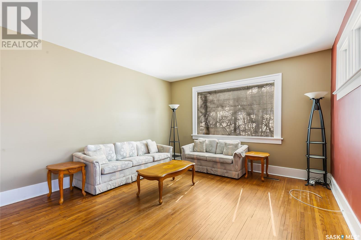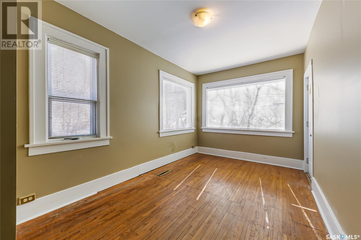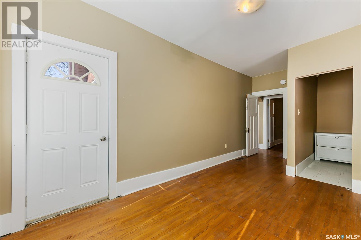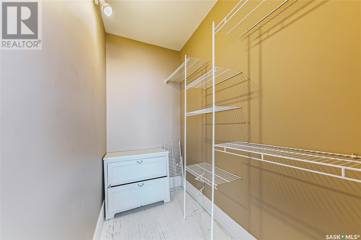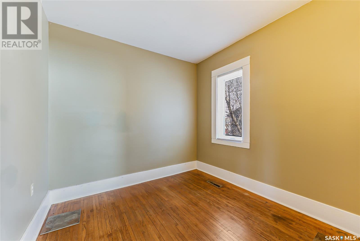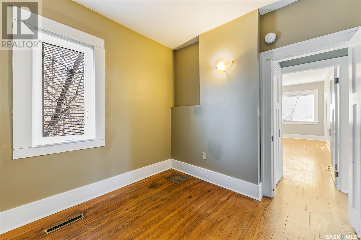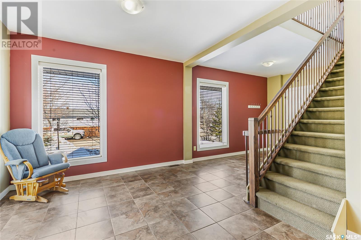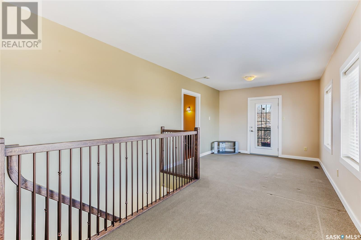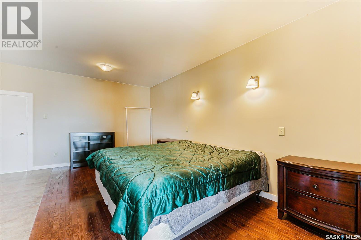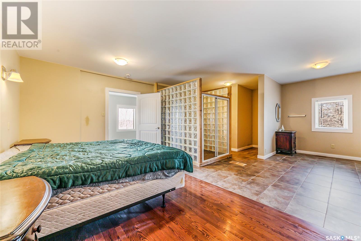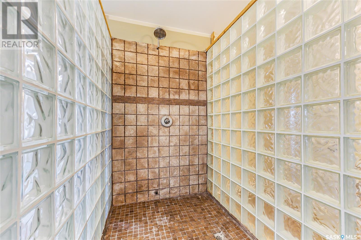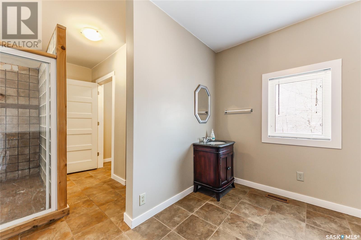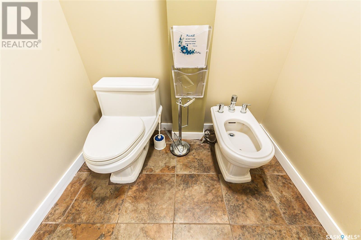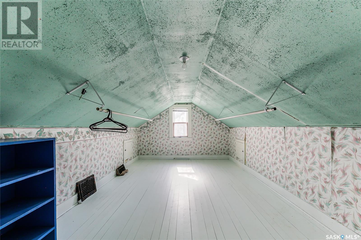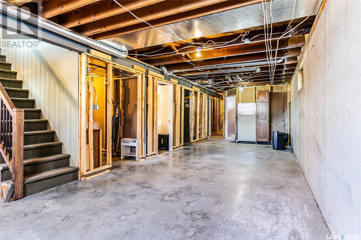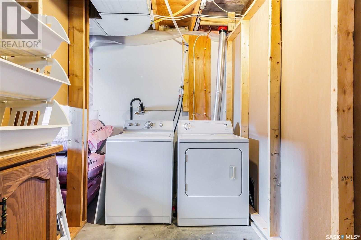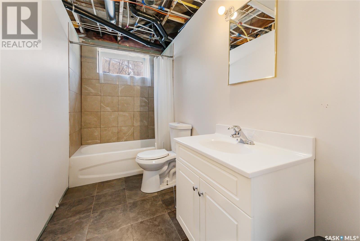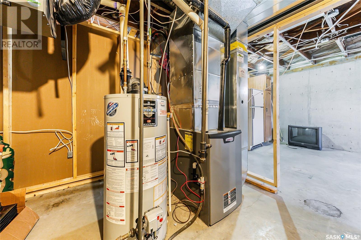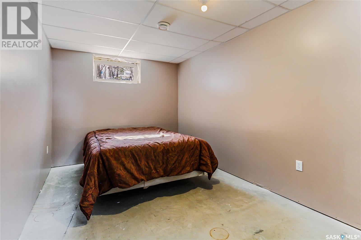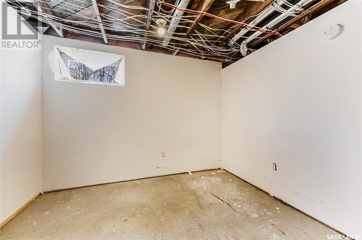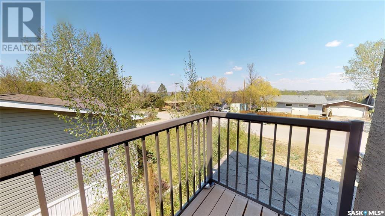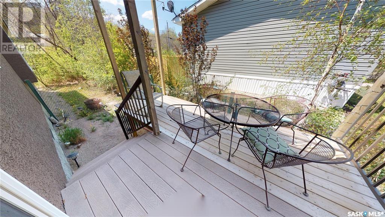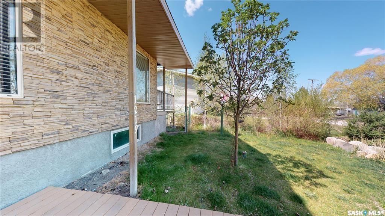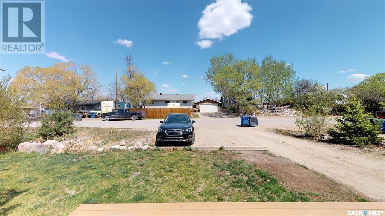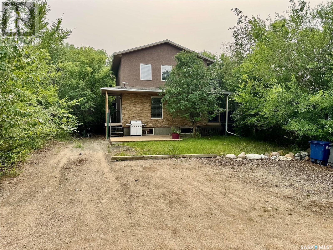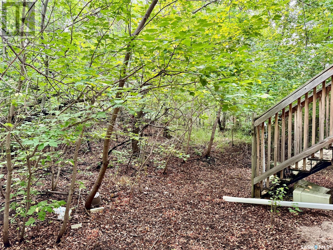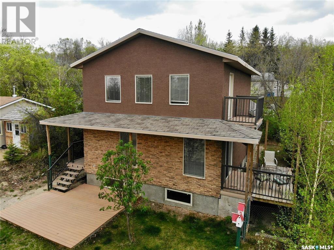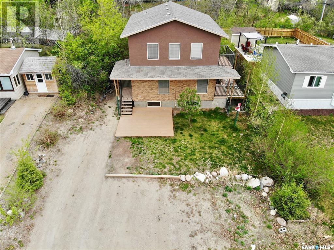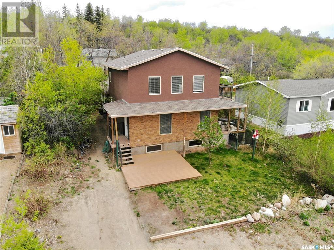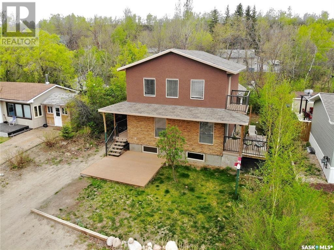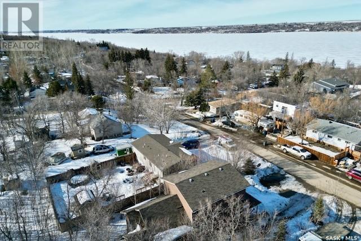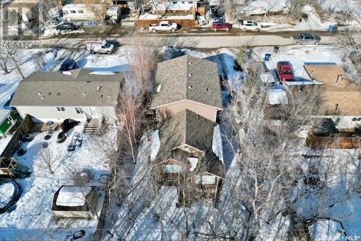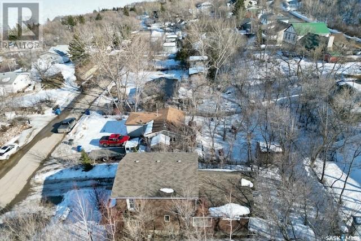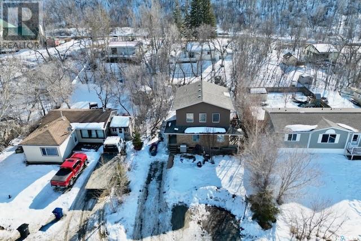1219 Grand Avenue Buena Vista, Saskatchewan S2V 1A4
$349,500
Welcome to 1219 Grand Avenue in Buena Vista! Just 35 minutes from Regina, this exceptionally spacious 2-storey home offers 1,948 sq. ft. of living space (plus the basement!) with 5 bedrooms and 3 bathrooms there is plenty of room for everyone to “live at the lake” & a great place to entertain while enjoying a relaxing lifestyle. Situated on a 7150 sq ft lot. The main floor features a welcoming foyer that leads into a bright & open tiled sitting or dining room, that leads naturally into a generous sized oak kitchen with all appliances included. The home expands to the back of the home overlooking nature with a large living. Down the hall are two comfortable bedrooms with the larger bedroom offering a surprisingly spacious walk- in closet! WOW! The 3pc bathroom is conveniently located and worth mentioning is the area off the main entry! This little nook could certainly serve well as a closet or cozy mud room with a bit of renovations! Upstairs, a spectacular all-season sunroom offers a bright & airy space with access to a private balcony. The primary bedroom is more of an all-inclusive suite - featuring an oversized tiled glass shower, separate vanity, private water closet with both a toilet & bidet. A very large room (with a window) off the primary bedroom adds additional storage & could serve well as a massive dressing room, walk-in closet, studio, gym, or office! The full concrete basement is partially developed and offers endless potential! With a well-designed layout & upon completion (by the buyer) the rec room would be a great retreat! High ceilings paired with great light from the windows will make this space truly spectacular for the new owner! The full bath, two bedrooms, a large storage/utility area, and a laundry area are all ready to go! The large egress windows are impressive & let the overall quality of the solid concrete construction ensures peace of mind. Enjoy life at the lake! Immediate possession is available! (id:41462)
Property Details
| MLS® Number | SK999963 |
| Property Type | Single Family |
| Neigbourhood | Last Mountain Lake |
| Features | Treed, Rectangular, Balcony |
| Structure | Deck |
Building
| Bathroom Total | 3 |
| Bedrooms Total | 5 |
| Appliances | Washer, Refrigerator, Dishwasher, Dryer, Window Coverings, Stove |
| Basement Development | Partially Finished |
| Basement Type | Full (partially Finished) |
| Constructed Date | 2005 |
| Cooling Type | Central Air Conditioning, Air Exchanger |
| Heating Fuel | Natural Gas |
| Heating Type | Forced Air |
| Stories Total | 2 |
| Size Interior | 1,948 Ft2 |
| Type | House |
Parking
| None | |
| Gravel | |
| Parking Space(s) | 4 |
Land
| Acreage | No |
| Fence Type | Partially Fenced |
| Size Frontage | 65 Ft |
| Size Irregular | 7150.00 |
| Size Total | 7150 Sqft |
| Size Total Text | 7150 Sqft |
Rooms
| Level | Type | Length | Width | Dimensions |
|---|---|---|---|---|
| Second Level | Primary Bedroom | 11 ft | 11 ft x Measurements not available | |
| Second Level | 3pc Ensuite Bath | 12' x 12' | ||
| Second Level | Loft | 10'6 x 23'2 | ||
| Basement | Other | 10'9 x 32' | ||
| Basement | Laundry Room | 5'11 x 10'7 | ||
| Basement | Bedroom | 8'6 x 13'7 | ||
| Basement | Bedroom | 8'11 x 10'2 | ||
| Basement | Other | 9'4 x 10'9 | ||
| Basement | 4pc Bathroom | 4'6 x 10'4 | ||
| Basement | Storage | 8' x 10' | ||
| Main Level | Foyer | 7'5 x 12'9 | ||
| Main Level | Kitchen | 13'5 x 13'4 | ||
| Main Level | Dining Room | 10'3 x 11' | ||
| Main Level | Living Room | 13'6 x 23'2 | ||
| Main Level | Bedroom | 9'3 x 14' | ||
| Main Level | Other | 3'2 x 6' | ||
| Main Level | 3pc Bathroom | 8' x 4'6 | ||
| Main Level | Bedroom | 9'2 x 9'3 |
Contact Us
Contact us for more information

Brennan Zurowski
Broker
https://ccrealty.ca/
Po Box 158 224 Centre St
Regina Beach, Saskatchewan S0G 4C0
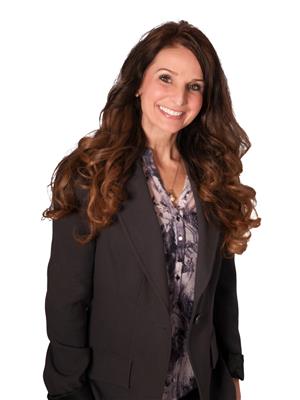
Stacey Maduck
Salesperson
https://stacey-maduck.c21.ca/
https://www.facebook.com/staceymaduckcentury21domeregina
4420 Albert Street
Regina, Saskatchewan S4S 6B4



