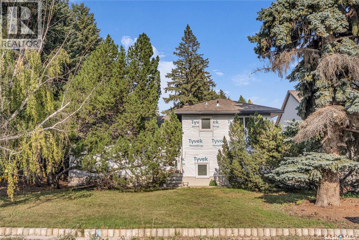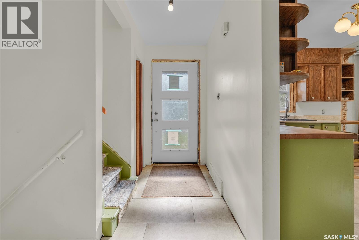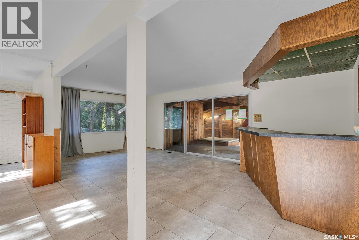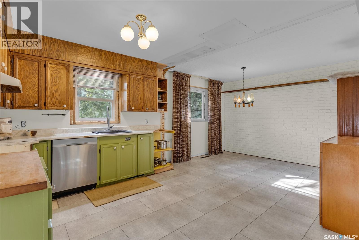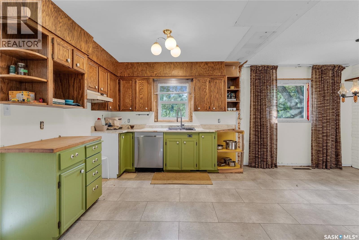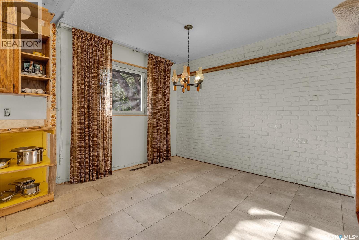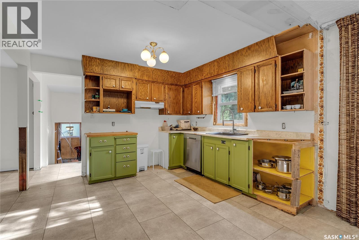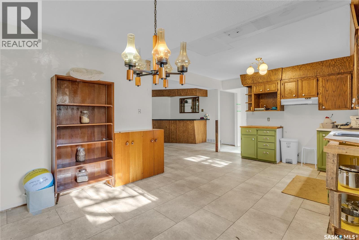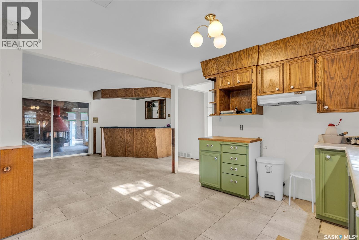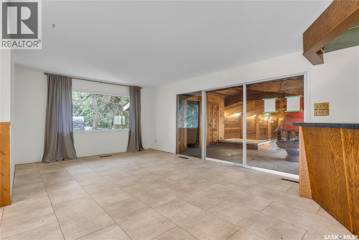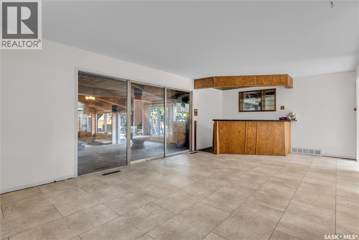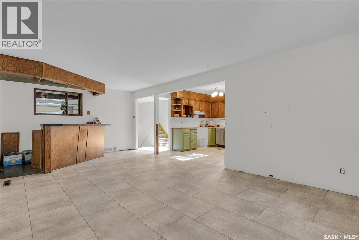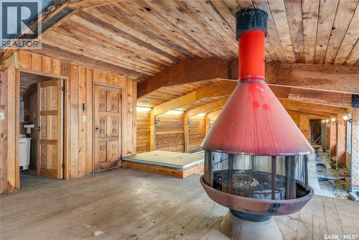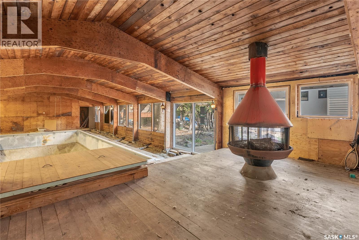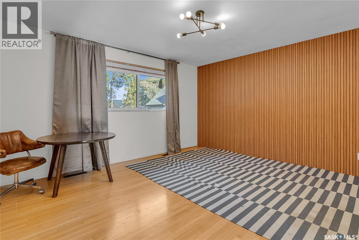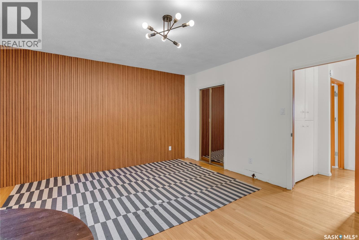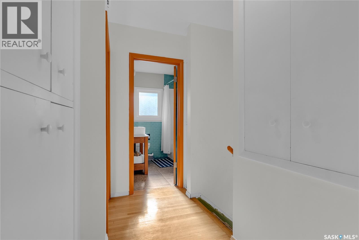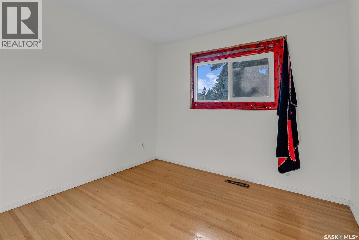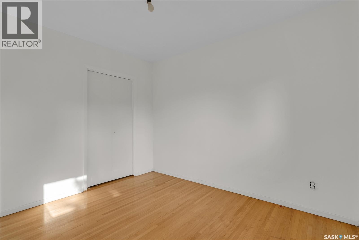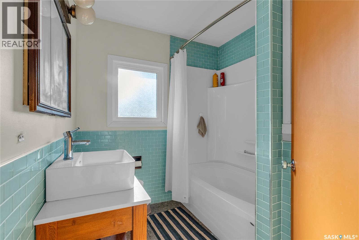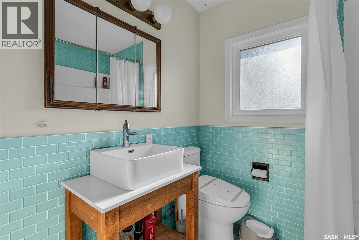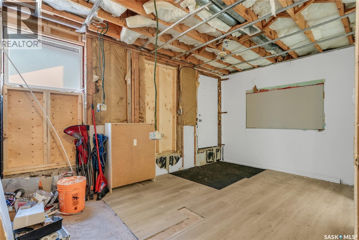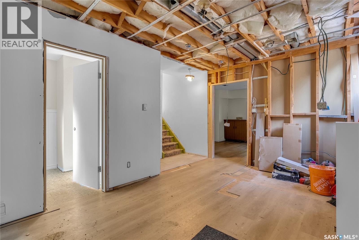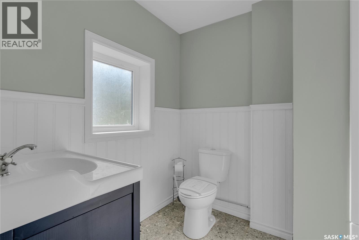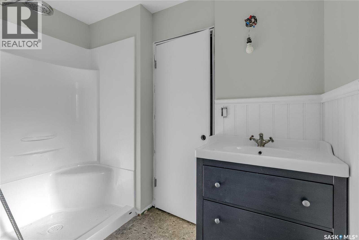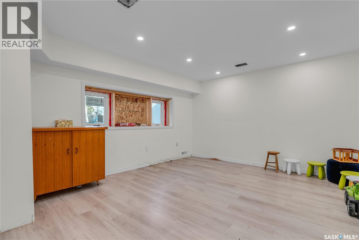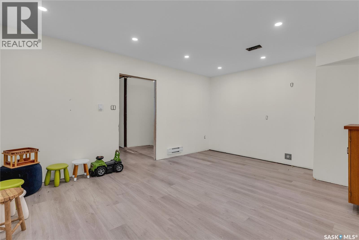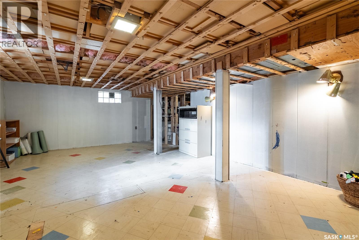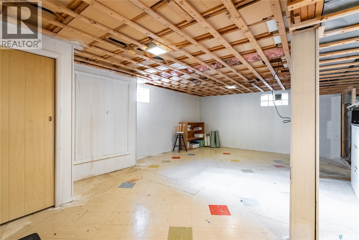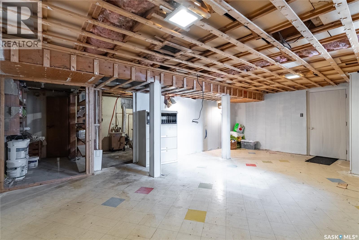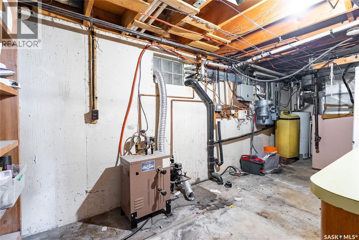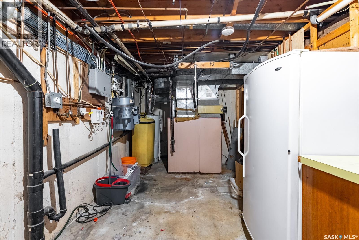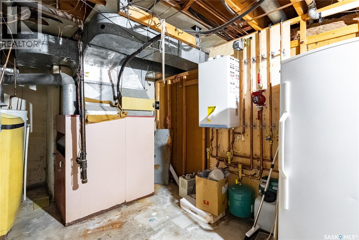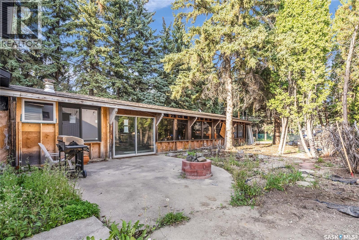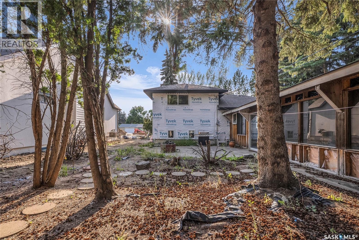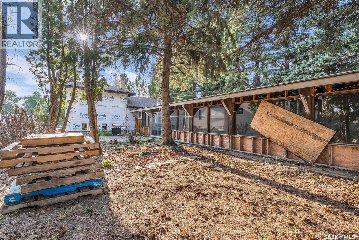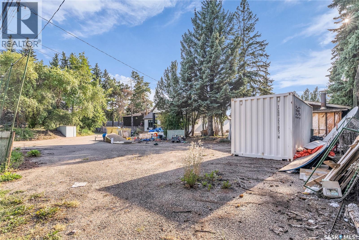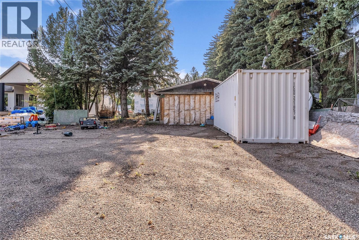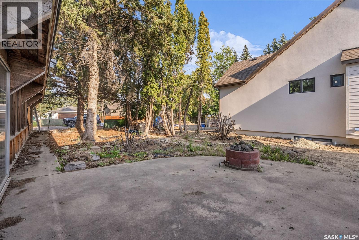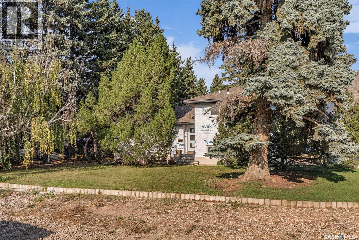1218 Haida Avenue Saskatoon, Saskatchewan S7M 3W7
$450,000
Welcome to Montgomery, one of Saskatoon’s most sought-after neighbourhoods known for its large, treed lots and quiet community feel. Situated on a generous 68’ x 180’ lot, this property offers incredible potential. Whether you’re looking to complete the existing remodel, or explore the opportunity for an infill build, as many others in the area have done. Inside, the home features a unique layout designed with entertaining in mind. A spacious kitchen flows into a large family room complete with a bar and oversized sliding doors that lead directly to the indoor pool house, where you’ll find a 3-piece bathroom, sauna, and wood-burning fireplace. Upstairs, there are two bedrooms and a full bathroom, while the third level was being developed with a secondary suite in mind, offering separate entry and kitchen rough-ins already in place. The basement provides a large additional space that could be finished into a cozy family room or media area. While this property requires substantial finishing work, many updates have already been completed, leaving the next owner with the chance to bring their vision to life. With its expansive lot size, versatile floor plan, and prime location near two elementary schools, parks, and transit, this is a rare opportunity to create something truly special in Montgomery. (id:41462)
Property Details
| MLS® Number | SK016996 |
| Property Type | Single Family |
| Neigbourhood | Montgomery Place |
| Features | Treed, Other, Lane, Rectangular |
| Structure | Patio(s) |
Building
| Bathroom Total | 3 |
| Bedrooms Total | 2 |
| Appliances | Dishwasher, Window Coverings, Hood Fan |
| Basement Development | Partially Finished |
| Basement Type | Full (partially Finished) |
| Constructed Date | 1969 |
| Construction Style Split Level | Split Level |
| Cooling Type | Central Air Conditioning |
| Heating Fuel | Natural Gas |
| Heating Type | Forced Air |
| Size Interior | 2,821 Ft2 |
| Type | House |
Parking
| None | |
| Gravel | |
| Parking Space(s) | 3 |
Land
| Acreage | No |
| Landscape Features | Lawn |
| Size Frontage | 68 Ft |
| Size Irregular | 12240.00 |
| Size Total | 12240 Sqft |
| Size Total Text | 12240 Sqft |
Rooms
| Level | Type | Length | Width | Dimensions |
|---|---|---|---|---|
| Second Level | Bedroom | 10 ft ,6 in | 9 ft ,9 in | 10 ft ,6 in x 9 ft ,9 in |
| Second Level | Primary Bedroom | 14 ft ,9 in | 13 ft ,6 in | 14 ft ,9 in x 13 ft ,6 in |
| Second Level | 4pc Bathroom | Measurements not available | ||
| Third Level | Mud Room | 9 ft ,2 in | 14 ft ,10 in | 9 ft ,2 in x 14 ft ,10 in |
| Third Level | 3pc Bathroom | Measurements not available | ||
| Third Level | Den | 15 ft ,11 in | 12 ft ,8 in | 15 ft ,11 in x 12 ft ,8 in |
| Basement | Family Room | 22 ft ,9 in | 14 ft | 22 ft ,9 in x 14 ft |
| Basement | Other | Measurements not available | ||
| Main Level | Kitchen/dining Room | 9 ft ,2 in | 19 ft ,2 in | 9 ft ,2 in x 19 ft ,2 in |
| Main Level | Family Room | 13 ft ,3 in | 23 ft ,8 in | 13 ft ,3 in x 23 ft ,8 in |
| Main Level | Other | 23 ft ,11 in | 61 ft ,4 in | 23 ft ,11 in x 61 ft ,4 in |
| Main Level | 3pc Bathroom | Measurements not available |
Contact Us
Contact us for more information

Randy Singler
Salesperson
200-301 1st Avenue North
Saskatoon, Saskatchewan S7K 1X5



