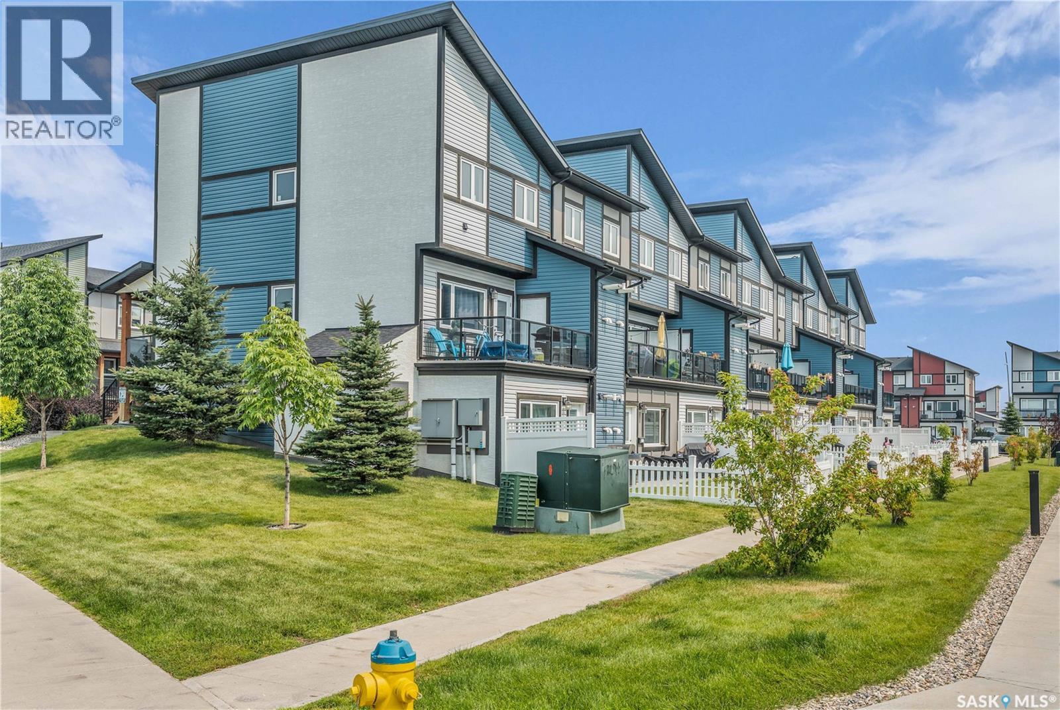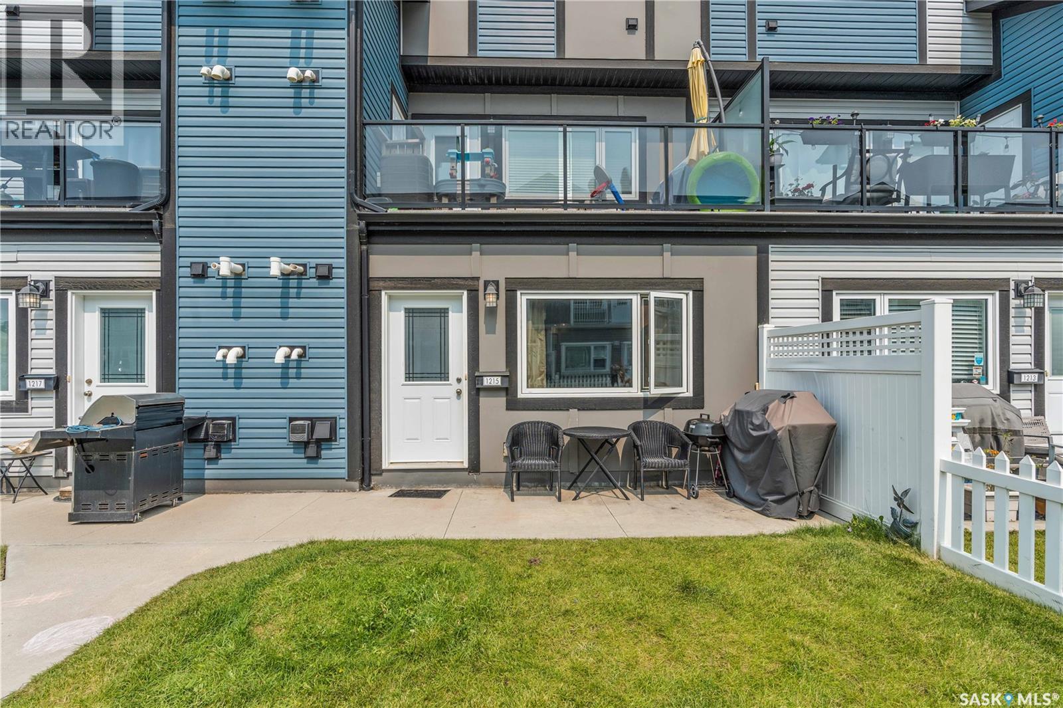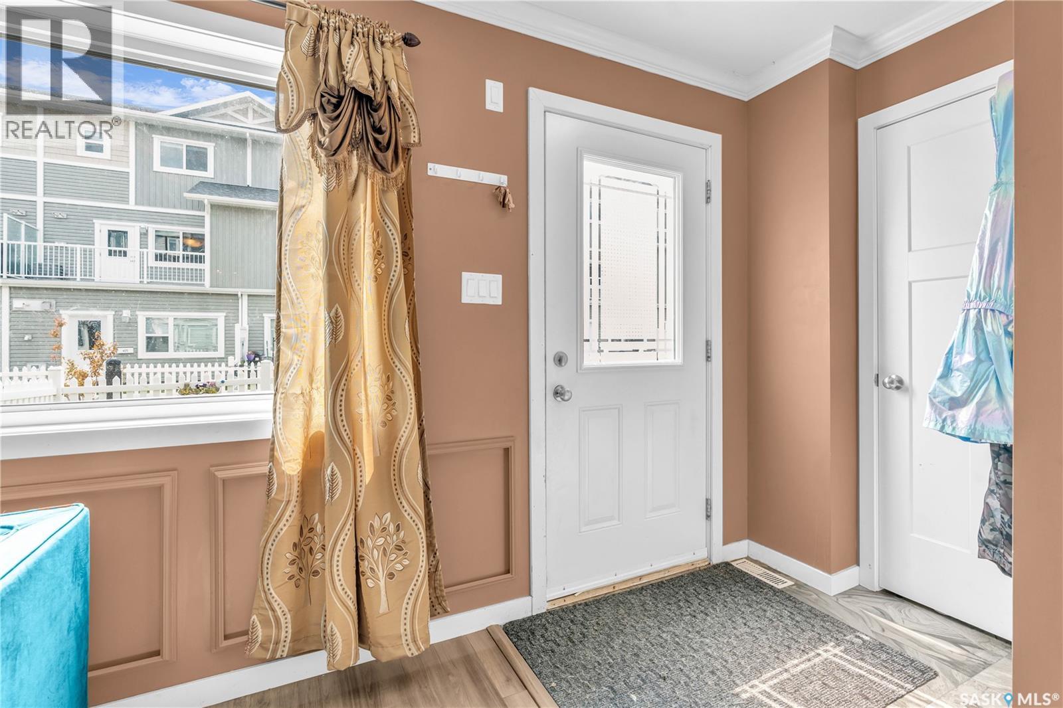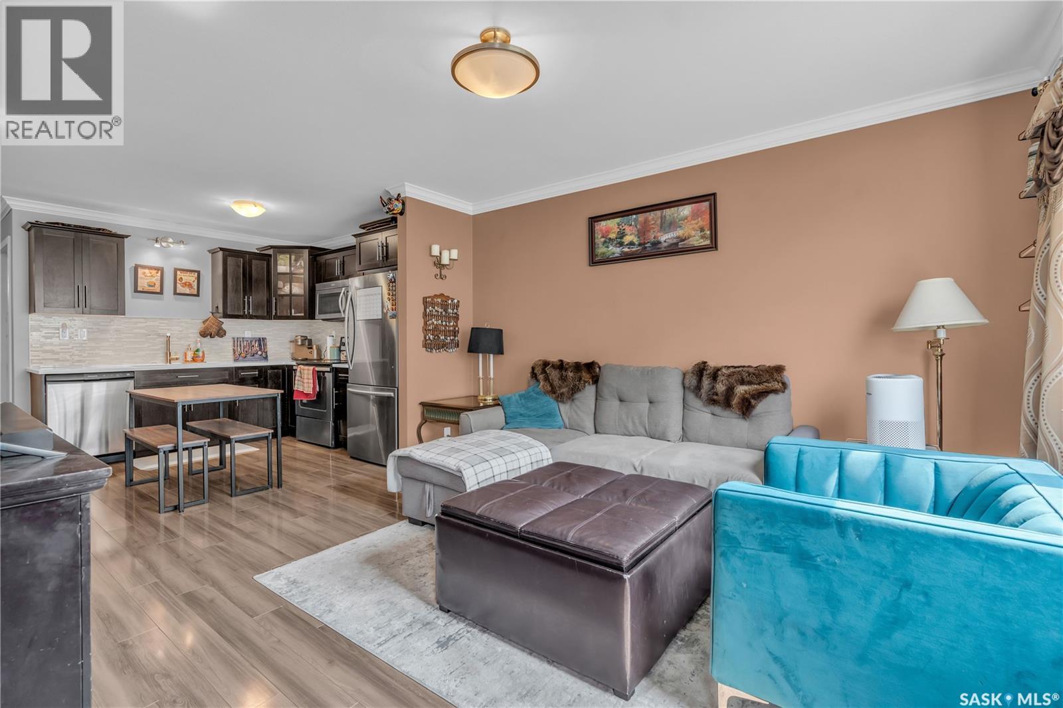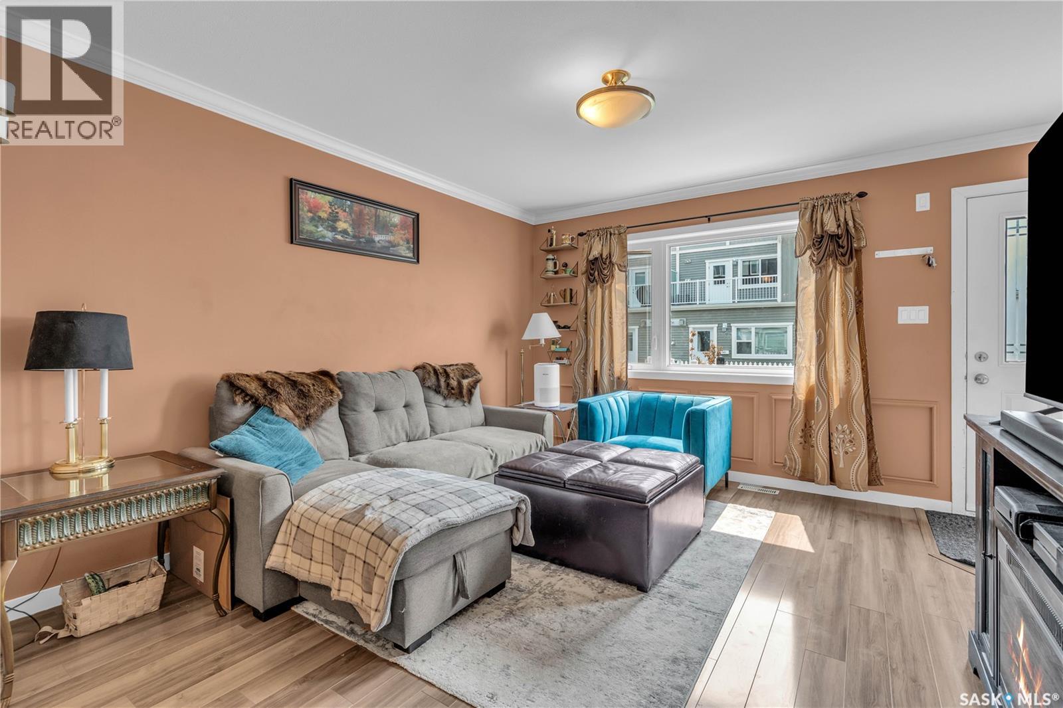1215 130 Marlatte Crescent Saskatoon, Saskatchewan S7W 0W1
$234,900Maintenance,
$256.45 Monthly
Maintenance,
$256.45 MonthlyWelcome to 1215-130 Marlatte Crescent, a charming and well-maintained single-level townhouse in the vibrant community of Evergreen. This 2-bedroom, 1-bathroom condo offers a bright and functional layout, perfect for first-time buyers, downsizers, or investors. The open-concept living space features large windows, a spacious kitchen with ample cabinetry, and access to your own yard space—ideal for enjoying your morning coffee or unwinding in the evening. Both bedrooms are generously sized, and the full 4-piece bathroom is conveniently positioned. Additional highlights include in-suite laundry, a dedicated parking stall, and low-maintenance living with all the perks of a modern condo lifestyle. Located close to parks, schools, walking trails, and all the amenities of University Heights, this home offers easy access to everything you need. Don’t miss the opportunity to own a stylish, affordable home in one of Saskatoon’s most desirable neighbourhoods! (id:41462)
Property Details
| MLS® Number | SK014771 |
| Property Type | Single Family |
| Neigbourhood | Evergreen |
| Community Features | Pets Allowed With Restrictions |
| Structure | Patio(s) |
Building
| Bathroom Total | 1 |
| Bedrooms Total | 2 |
| Appliances | Washer, Refrigerator, Dishwasher, Dryer, Microwave, Window Coverings, Stove |
| Basement Development | Not Applicable |
| Basement Type | Crawl Space (not Applicable) |
| Constructed Date | 2016 |
| Cooling Type | Air Exchanger |
| Heating Fuel | Natural Gas |
| Heating Type | Forced Air |
| Size Interior | 760 Ft2 |
| Type | Row / Townhouse |
Parking
| Other | |
| Parking Space(s) | 1 |
Land
| Acreage | No |
| Fence Type | Partially Fenced |
| Landscape Features | Lawn |
Rooms
| Level | Type | Length | Width | Dimensions |
|---|---|---|---|---|
| Main Level | Living Room | 13 ft | 12 ft | 13 ft x 12 ft |
| Main Level | Kitchen | 10 ft | 9 ft | 10 ft x 9 ft |
| Main Level | 4pc Bathroom | Measurements not available | ||
| Main Level | Bedroom | 10 ft ,5 in | 8 ft | 10 ft ,5 in x 8 ft |
| Main Level | Bedroom | 15 ft | 9 ft | 15 ft x 9 ft |
| Main Level | Laundry Room | Measurements not available |
Contact Us
Contact us for more information

Derek Morgan
Salesperson
https://www.derekmorgan.ca/
https://www.facebook.com/saskatoonrealtor/
3032 Louise Street
Saskatoon, Saskatchewan S7J 3L8



