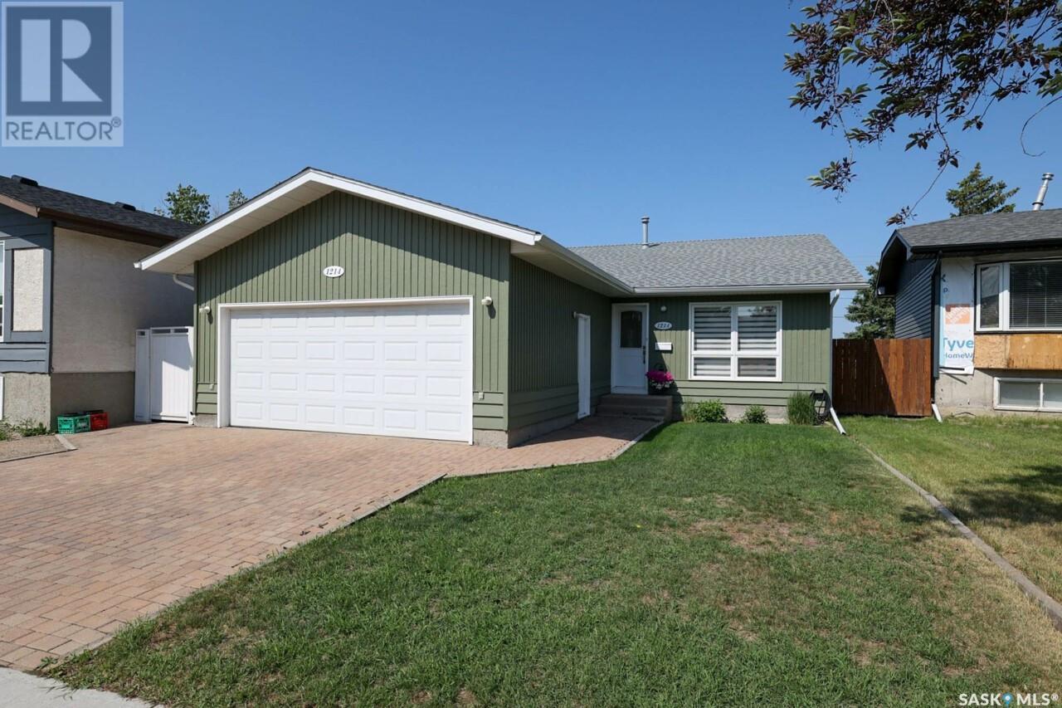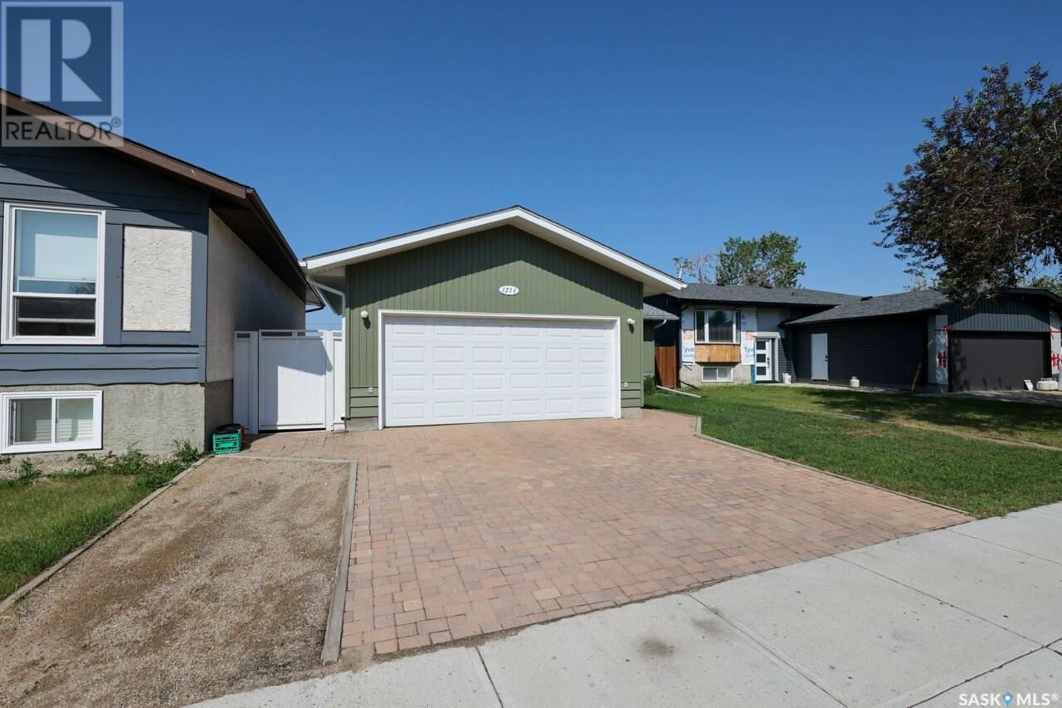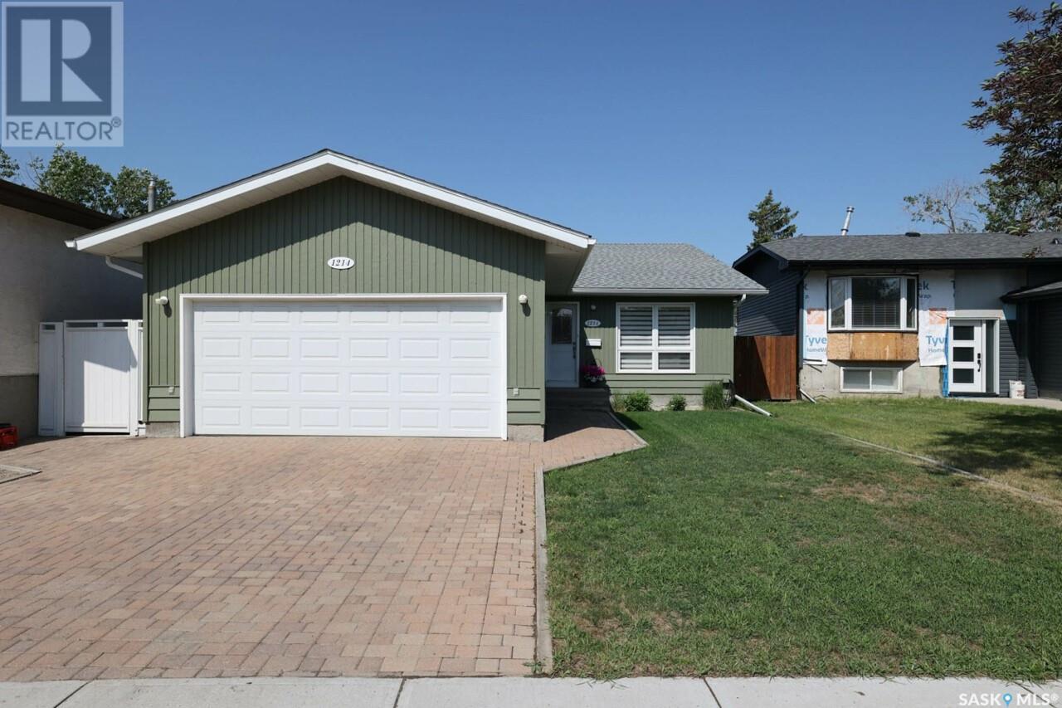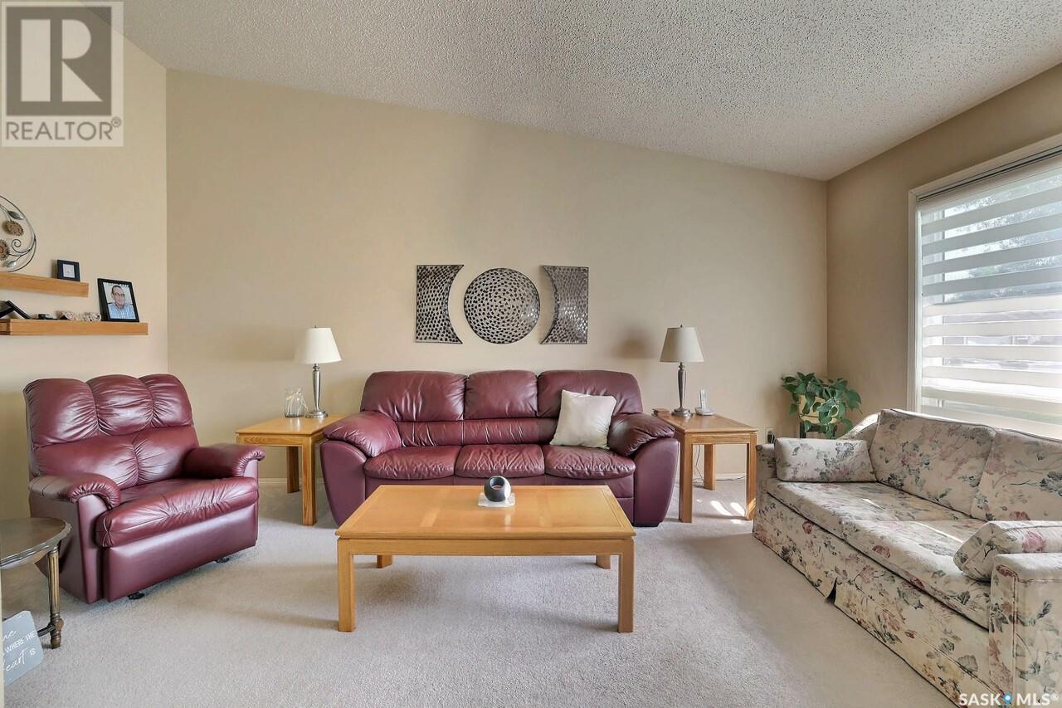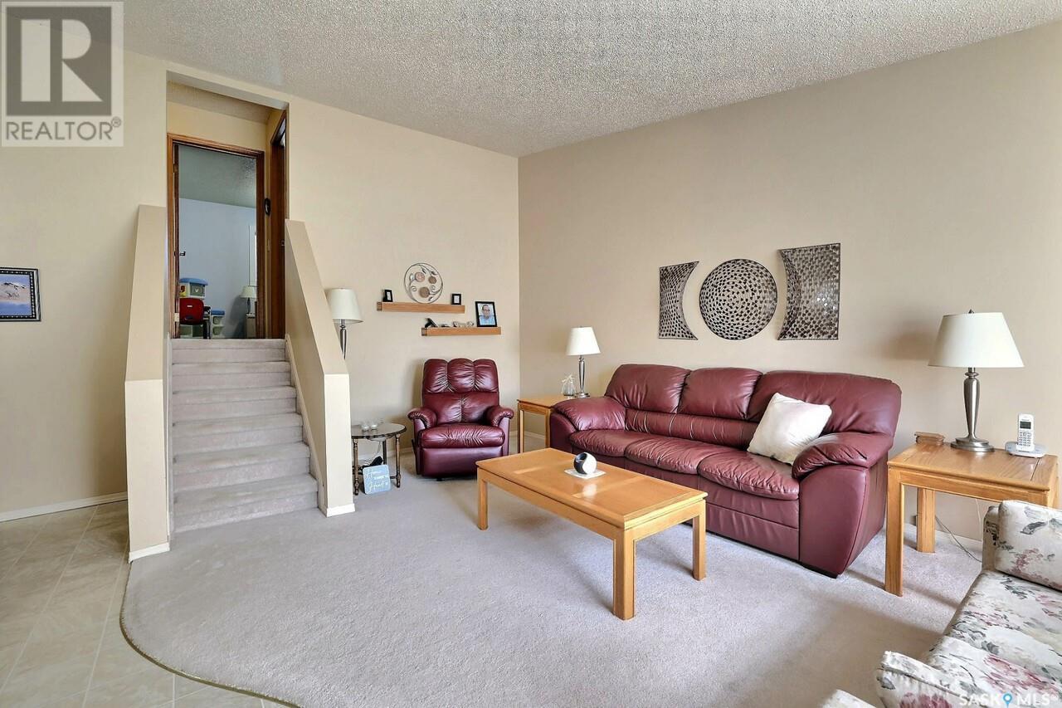1214 Butterfield Crescent N Regina, Saskatchewan S4R 1X8
$354,900
Charming Split-Level Home in Desirable Rochdale Park Don’t miss the opportunity to own this well-maintained gem in the heart of Rochdale Park! Lovingly cared for by the same owner for 37 years, this 1,352 sq ft split-level home showcases true pride of ownership throughout. Step inside to find a bright, spacious layout with vaulted ceilings, 3 comfortable bedrooms, and 2 full bathrooms. Numerous upgrades enhance both form and function, including a newer furnace, windows and doors, dishwasher, shingles, soffit, fascia, eaves, and a retractable awning on the back deck — ideal for enjoying sunny afternoons. The insulated and heated 20' x 22' attached garage offers ample space for parking and storage, complemented by a generous driveway. Outside, relax in a beautifully kept backyard backing onto open prairie — the perfect spot to take in Saskatchewan’s stunning sunsets. Located close to all north-end amenities, Prairieview Elementary School, public transit, parks, and more, this home combines comfort, convenience, and community. Book your private showing today — this one won’t last long! (id:41462)
Property Details
| MLS® Number | SK010353 |
| Property Type | Single Family |
| Neigbourhood | Rochdale Park |
| Features | Treed |
| Structure | Deck |
Building
| Bathroom Total | 2 |
| Bedrooms Total | 3 |
| Appliances | Washer, Refrigerator, Dishwasher, Dryer, Microwave, Freezer, Window Coverings, Storage Shed, Stove |
| Basement Development | Finished |
| Basement Type | Full (finished) |
| Constructed Date | 1984 |
| Construction Style Split Level | Split Level |
| Cooling Type | Central Air Conditioning |
| Heating Type | Forced Air |
| Size Interior | 1,352 Ft2 |
| Type | House |
Parking
| Attached Garage | |
| Interlocked | |
| Heated Garage | |
| Parking Space(s) | 4 |
Land
| Acreage | No |
| Fence Type | Fence |
| Landscape Features | Lawn |
| Size Irregular | 4291.00 |
| Size Total | 4291 Sqft |
| Size Total Text | 4291 Sqft |
Rooms
| Level | Type | Length | Width | Dimensions |
|---|---|---|---|---|
| Second Level | Primary Bedroom | 13 ft ,4 in | 11 ft ,9 in | 13 ft ,4 in x 11 ft ,9 in |
| Second Level | Bedroom | 11 ft ,3 in | 10 ft ,5 in | 11 ft ,3 in x 10 ft ,5 in |
| Second Level | 4pc Bathroom | 7 ft ,9 in | 4 ft ,11 in | 7 ft ,9 in x 4 ft ,11 in |
| Third Level | Other | 13 ft | 12 ft ,8 in | 13 ft x 12 ft ,8 in |
| Third Level | Bedroom | 9 ft ,5 in | 10 ft ,8 in | 9 ft ,5 in x 10 ft ,8 in |
| Third Level | 3pc Bathroom | 7 ft ,3 in | 4 ft ,11 in | 7 ft ,3 in x 4 ft ,11 in |
| Basement | Den | 13 ft ,10 in | 9 ft ,2 in | 13 ft ,10 in x 9 ft ,2 in |
| Basement | Laundry Room | 16 ft ,1 in | 9 ft ,5 in | 16 ft ,1 in x 9 ft ,5 in |
| Main Level | Kitchen | 10 ft ,5 in | 8 ft ,11 in | 10 ft ,5 in x 8 ft ,11 in |
| Main Level | Dining Room | 9 ft ,6 in | 10 ft ,7 in | 9 ft ,6 in x 10 ft ,7 in |
| Main Level | Living Room | 17 ft ,5 in | 9 ft ,9 in | 17 ft ,5 in x 9 ft ,9 in |
Contact Us
Contact us for more information

David Guy
Salesperson
https://www.realtyoneregina.com/
#3 - 1118 Broad Street
Regina, Saskatchewan S4R 1X8



