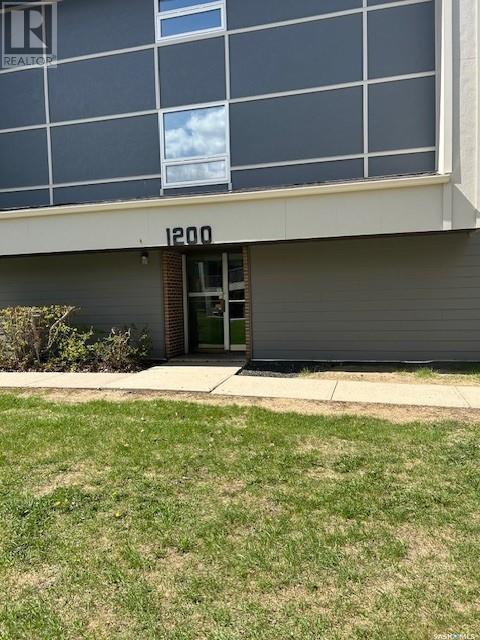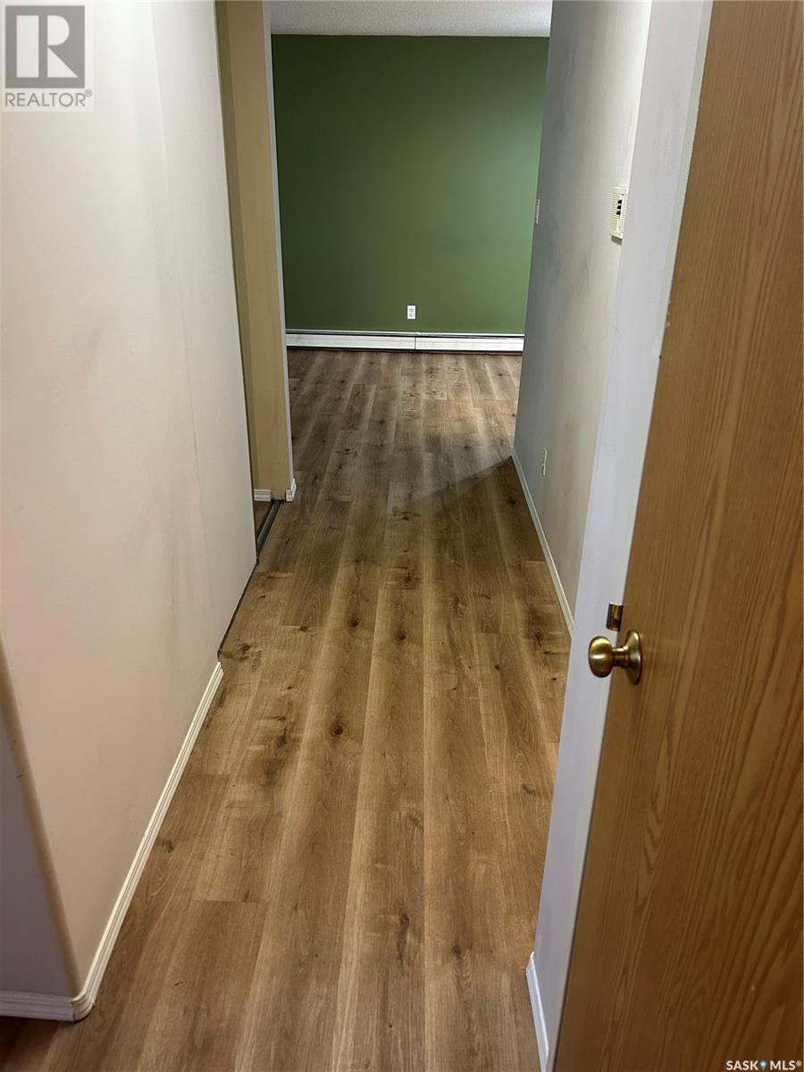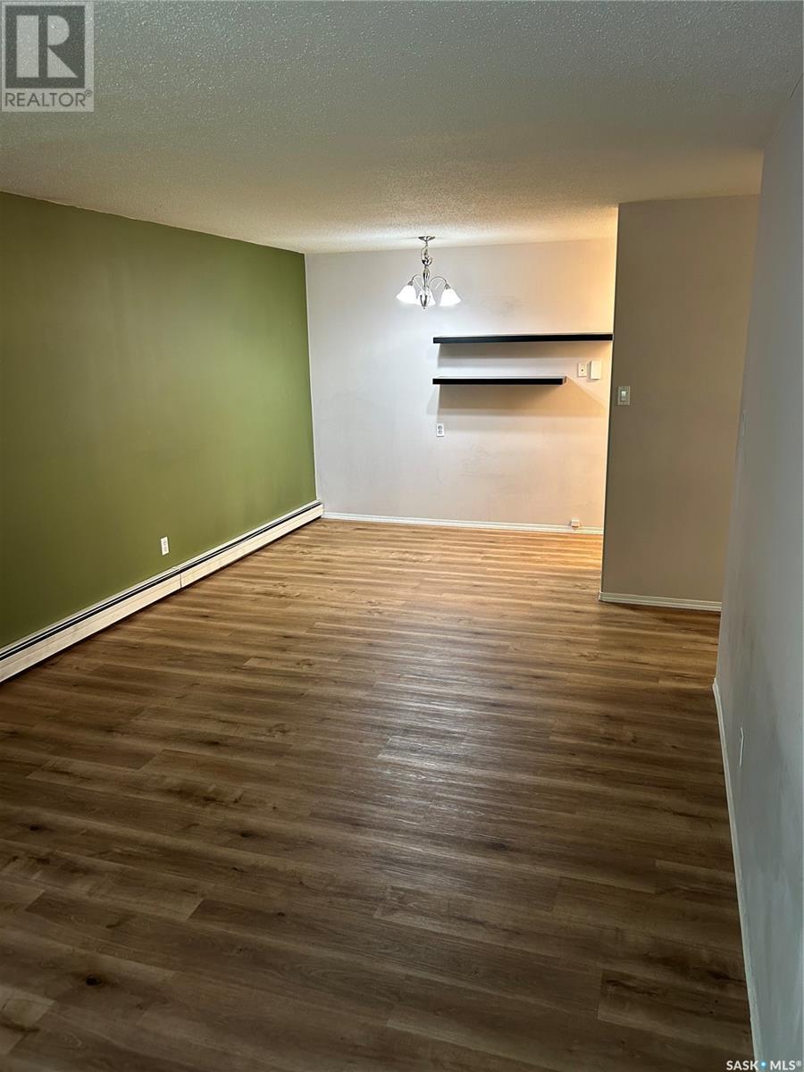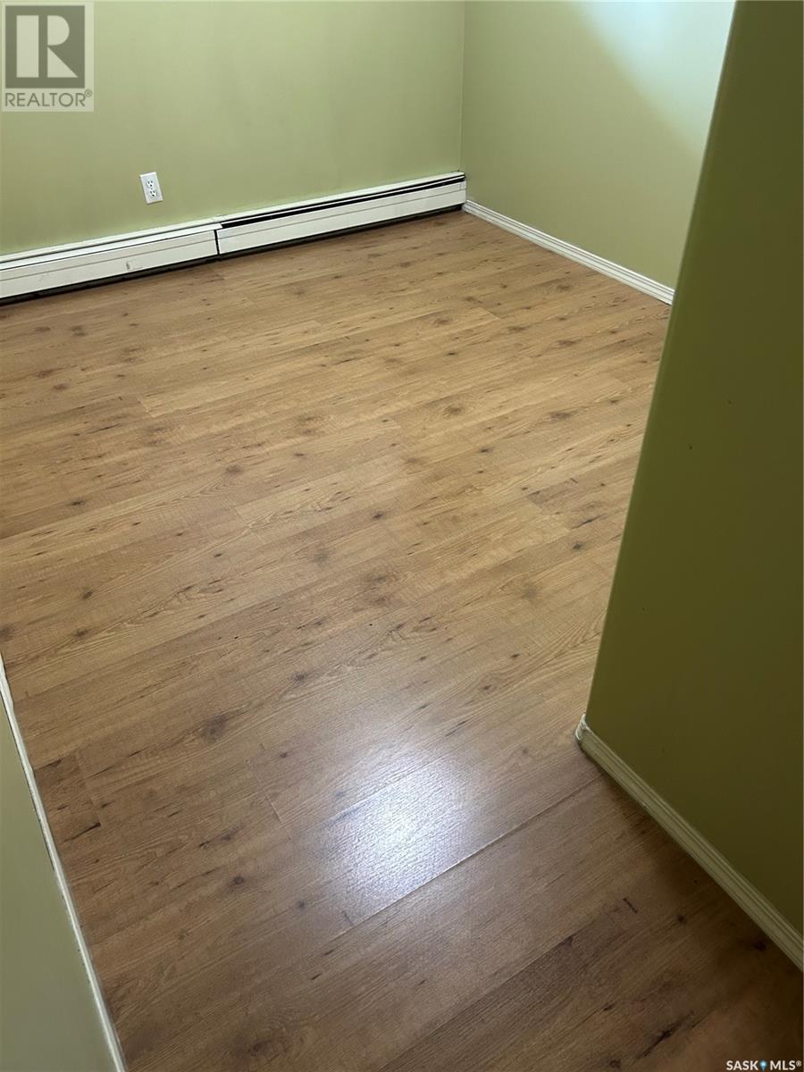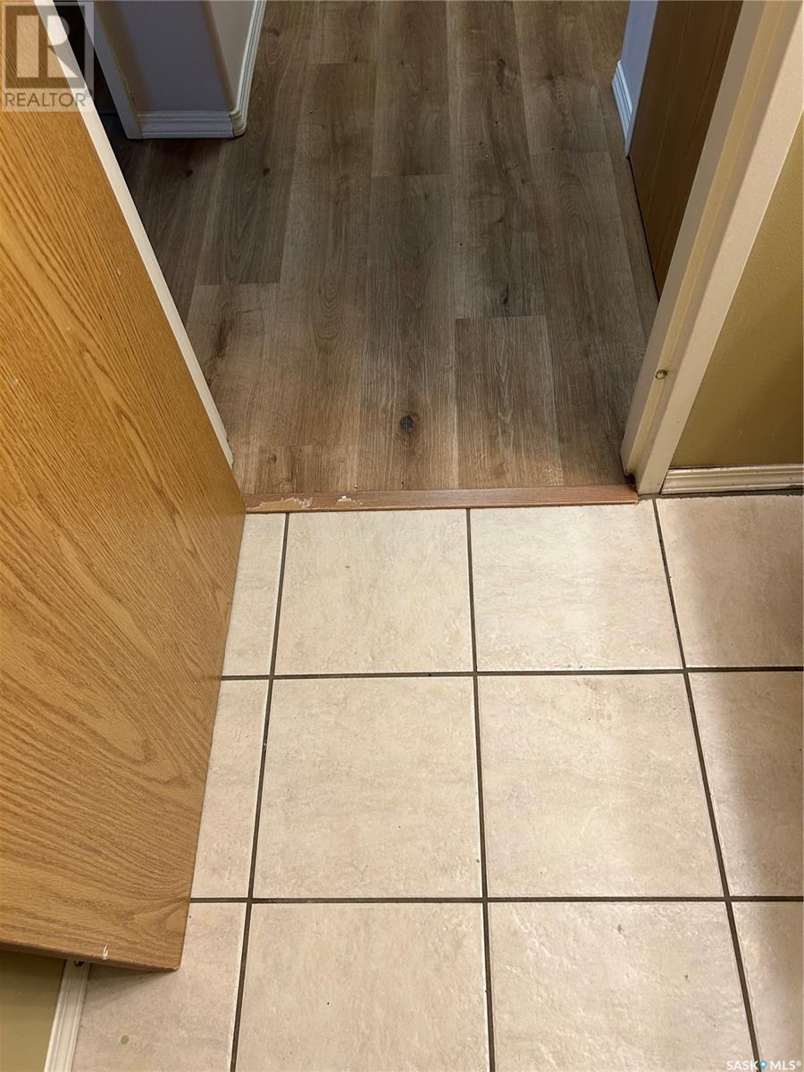1211 425 115th Street E Saskatoon, Saskatchewan S7N 2E5
$179,900Maintenance,
$399.89 Monthly
Maintenance,
$399.89 MonthlyPrice has reduced to $179,900.00 with the unit now vacant. Welcome to the Forest Grove Village complex! This 883 sq./ft. 2-bedroom condo is located on the bottom floor CORNER unit, has its in-suite laundry, and a newer bathtub and surround. Newer plumbing fixtures throughout. Kitchen cupboards and areas show well. There is 1 electrified parking stall and visitor parking for guests. The complex has a few amenities such as a fitness gym area, a large amenities/meeting room, Racquet Ball courts, billiards with a pool table, and a shuffleboard. The location is ideal in that being close to all amenities, U of S is easily accessible, 5 min drive, or via public transit 15-20min, or 15 mins by bike. This complex is very solid, with great third-party property management. Complex has also had upgrades with new doors, and windows, all common area carpeting has also been recently updated. The 1211 bottom floor patio is a good size and has some privacy being in a corner area of the complex away from parking lot. It has extra storage unit on patio. (id:41462)
Property Details
| MLS® Number | SK005060 |
| Property Type | Single Family |
| Neigbourhood | Forest Grove |
| Community Features | Pets Not Allowed |
| Features | Treed |
| Structure | Patio(s) |
Building
| Bathroom Total | 1 |
| Bedrooms Total | 2 |
| Amenities | Recreation Centre, Clubhouse |
| Appliances | Washer, Refrigerator, Dishwasher, Dryer, Window Coverings, Hood Fan, Stove |
| Architectural Style | Low Rise |
| Constructed Date | 1983 |
| Cooling Type | Wall Unit |
| Fireplace Fuel | Wood |
| Fireplace Present | Yes |
| Fireplace Type | Conventional |
| Heating Type | Baseboard Heaters, Hot Water |
| Size Interior | 883 Ft2 |
| Type | Apartment |
Parking
| Surfaced | 1 |
| Other | |
| Parking Space(s) | 1 |
Land
| Acreage | No |
| Landscape Features | Lawn |
Rooms
| Level | Type | Length | Width | Dimensions |
|---|---|---|---|---|
| Main Level | Kitchen | 7 ft | Measurements not available x 7 ft | |
| Main Level | Dining Room | 9 ft ,5 in | 9 ft ,6 in | 9 ft ,5 in x 9 ft ,6 in |
| Main Level | Living Room | 17 ft ,6 in | 11 ft ,9 in | 17 ft ,6 in x 11 ft ,9 in |
| Main Level | Bedroom | 11 ft ,3 in | 11 ft ,1 in | 11 ft ,3 in x 11 ft ,1 in |
| Main Level | Bedroom | 9 ft ,4 in | 8 ft ,4 in | 9 ft ,4 in x 8 ft ,4 in |
| Main Level | 4pc Bathroom | Measurements not available | ||
| Main Level | Laundry Room | 10 ft | 5 ft ,5 in | 10 ft x 5 ft ,5 in |
Contact Us
Contact us for more information
Keith Murray
Associate Broker
(306) 373-5213
#2 333 4th Avenue North
Saskatoon, Saskatchewan S7K 2L8



