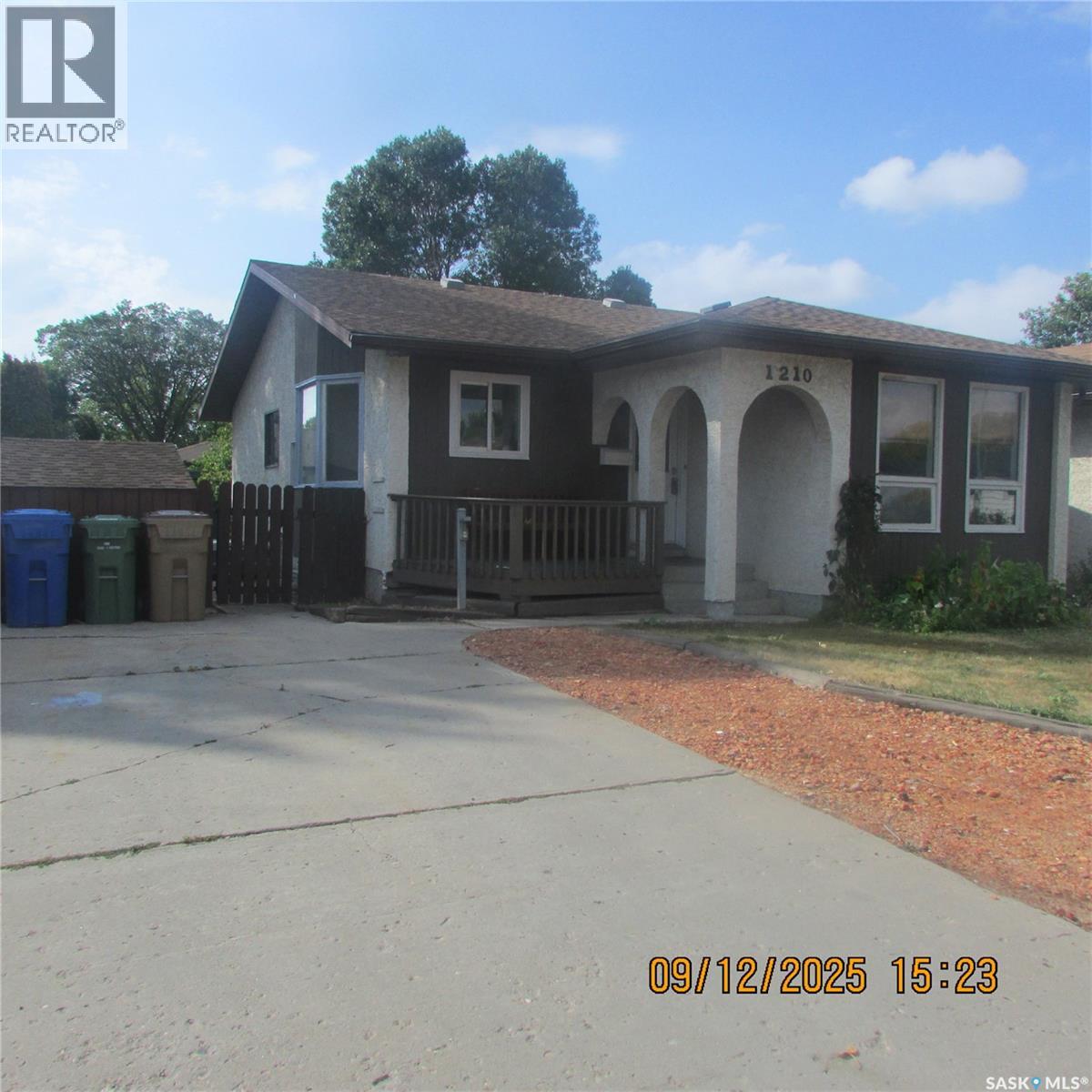1210 Brown Street Regina, Saskatchewan S4N 6K6
$289,900
Your search ends here! 3-bedroom, 3-bathroom home with a fully developed basement is ideally located near parks, schools, and convenient east-end amenities. Step inside to a warm and inviting living room and a formal dining area perfect for family gatherings or entertaining guests. The step-saving kitchen features a large window that fills the space with natural light. The spacious primary bedroom includes a 3-piece ensuite and garden doors leading to a private deck ideal for relaxing evenings or morning coffee. The fully developed basement adds even more living space, featuring a cozy family room, a den, a large guest bedroom with its own 3-piece bathroom, and plenty of storage. The entire home was freshly painted in July 2025. The current owner purchased the property in April 2016 for $308,000. Vacant and ready for fast possession (id:41462)
Property Details
| MLS® Number | SK014475 |
| Property Type | Single Family |
| Neigbourhood | Glencairn Village |
Building
| Bathroom Total | 3 |
| Bedrooms Total | 3 |
| Appliances | Washer, Refrigerator, Dishwasher, Dryer, Stove |
| Architectural Style | Bungalow |
| Basement Development | Finished |
| Basement Type | Full (finished) |
| Constructed Date | 1982 |
| Cooling Type | Central Air Conditioning |
| Heating Fuel | Natural Gas |
| Heating Type | Forced Air |
| Stories Total | 1 |
| Size Interior | 1,062 Ft2 |
| Type | House |
Parking
| Parking Space(s) | 1 |
Land
| Acreage | No |
| Landscape Features | Lawn |
| Size Irregular | 4490.00 |
| Size Total | 4490 Sqft |
| Size Total Text | 4490 Sqft |
Rooms
| Level | Type | Length | Width | Dimensions |
|---|---|---|---|---|
| Basement | Den | XX x XX | ||
| Basement | Den | XX x XX | ||
| Basement | 3pc Bathroom | XX x XX | ||
| Basement | Family Room | 11 ft ,7 in | 12 ft ,8 in | 11 ft ,7 in x 12 ft ,8 in |
| Basement | Laundry Room | XX x XX | ||
| Main Level | Living Room | 11 ft ,10 in | 11 ft ,10 in | 11 ft ,10 in x 11 ft ,10 in |
| Main Level | Kitchen | 9 ft ,10 in | 11 ft ,2 in | 9 ft ,10 in x 11 ft ,2 in |
| Main Level | Dining Room | 8 ft ,6 in | 11 ft ,10 in | 8 ft ,6 in x 11 ft ,10 in |
| Main Level | Bedroom | 8 ft ,6 in | 9 ft ,6 in | 8 ft ,6 in x 9 ft ,6 in |
| Main Level | Bedroom | 8 ft ,2 in | 10 ft ,6 in | 8 ft ,2 in x 10 ft ,6 in |
| Main Level | Bedroom | Measurements not available | ||
| Main Level | 4pc Bathroom | XX x XX | ||
| Main Level | 3pc Ensuite Bath | XX x XX |
Contact Us
Contact us for more information

Ben Taylor
Salesperson
https://ben-taylor.c21.ca/
4420 Albert Street
Regina, Saskatchewan S4S 6B4


































