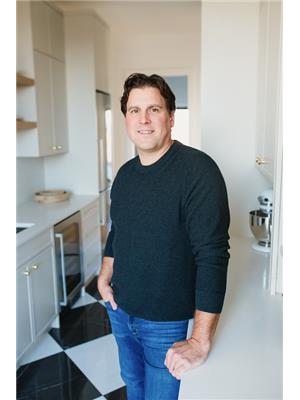121 Valley Drive Aberdeen Rm No. 373, Saskatchewan S7A 0A1
$989,900
Welcome to 121 Valley Drive, just 10 minutes east of Saskatoon. This stunning 1,735 sqft walkout bungalow sits on 5.17 acres of beautifully manicured land with gently rolling hills and breathtaking southwestern prairie views. Built with exceptional quality and attention to detail, no expense was spared in constructing this remarkable home. The main level offers a grand foyer, open-concept living area with gas fireplace. The gourmet kitchen features full-height cabinetry, granite countertops, spacious dining area that leads to a sprawling covered deck—perfect for relaxing or entertaining, with multiple areas to gather and enjoy the scenery. With 5 beds and 3 baths, this home offers space and comfort for the whole family. The luxurious primary suite includes a spa-like ensuite with jetted tub, custom walk-in shower, double sinks, large walk-in closet. Two more bedrooms and a four-piece bathroom are also located on the main floor. There’s a dedicated main-floor laundry room and direct access to the oversized triple attached garage with in-floor heating and a wash bay—ideal for pets or gardening. The fully developed walkout basement offers two bedrooms, full bathroom, large family room, recreation/gym area, & stylish wet bar—ideal for entertaining friends and family. Additional features include in-floor heating throughout the basement/garage, built-in sound system with 4 audio zones, central air conditioning, central vacuum, 200-amp electrical service, 220V power in the garage, hot tub wiring on the lower patio, underground sprinklers, drip lines to dedicated tree areas, and high-speed fibre internet. Outdoor living is just as impressive, with a fruit orchard (apples, sour cherries, Haskap berries), raised garden beds, an in-ground PetSafe invisible fence, a skating rink area with fire pit. Note: highway #5 is being twinned and Drews Rd will have asphalt from the highway ... As per the Seller’s direction, all offers will be presented on 2025-08-09 at 5:00 PM (id:41462)
Property Details
| MLS® Number | SK014515 |
| Property Type | Single Family |
| Neigbourhood | Valley View Heights (Aberdeen Rm No. 373) |
| Community Features | School Bus |
| Features | Acreage, Treed, Rolling, Sump Pump |
| Structure | Deck, Patio(s) |
Building
| Bathroom Total | 3 |
| Bedrooms Total | 5 |
| Appliances | Washer, Refrigerator, Satellite Dish, Dishwasher, Dryer, Microwave, Alarm System, Humidifier, Window Coverings, Garage Door Opener Remote(s), Play Structure, Stove |
| Architectural Style | Bungalow |
| Basement Development | Finished |
| Basement Features | Walk Out |
| Basement Type | Full (finished) |
| Constructed Date | 2012 |
| Cooling Type | Central Air Conditioning |
| Fire Protection | Alarm System |
| Fireplace Fuel | Gas |
| Fireplace Present | Yes |
| Fireplace Type | Conventional |
| Heating Fuel | Natural Gas |
| Heating Type | Forced Air, Hot Water, In Floor Heating |
| Stories Total | 1 |
| Size Interior | 1,735 Ft2 |
| Type | House |
Parking
| Attached Garage | |
| Gravel | |
| Heated Garage |
Land
| Acreage | Yes |
| Landscape Features | Lawn, Underground Sprinkler, Garden Area |
| Size Irregular | 5.17 |
| Size Total | 5.17 Ac |
| Size Total Text | 5.17 Ac |
Rooms
| Level | Type | Length | Width | Dimensions |
|---|---|---|---|---|
| Basement | Family Room | 20 ft ,6 in | 20 ft ,3 in | 20 ft ,6 in x 20 ft ,3 in |
| Basement | Other | 6 ft ,6 in | 13 ft ,9 in | 6 ft ,6 in x 13 ft ,9 in |
| Basement | Other | 15 ft ,1 in | 15 ft ,5 in | 15 ft ,1 in x 15 ft ,5 in |
| Basement | Bedroom | 9 ft ,11 in | 9 ft ,6 in | 9 ft ,11 in x 9 ft ,6 in |
| Basement | Bedroom | 9 ft ,10 in | 10 ft ,5 in | 9 ft ,10 in x 10 ft ,5 in |
| Basement | 4pc Bathroom | / x / | ||
| Basement | Other | 16 ft | 13 ft | 16 ft x 13 ft |
| Main Level | Foyer | 16 ft | 11 ft | 16 ft x 11 ft |
| Main Level | Living Room | 16 ft ,1 in | 14 ft ,5 in | 16 ft ,1 in x 14 ft ,5 in |
| Main Level | Kitchen | 11 ft ,10 in | 13 ft ,10 in | 11 ft ,10 in x 13 ft ,10 in |
| Main Level | Dining Room | 10 ft ,4 in | 9 ft ,7 in | 10 ft ,4 in x 9 ft ,7 in |
| Main Level | Bedroom | 13 ft ,3 in | 10 ft ,10 in | 13 ft ,3 in x 10 ft ,10 in |
| Main Level | Bedroom | 10 ft ,11 in | 10 ft ,5 in | 10 ft ,11 in x 10 ft ,5 in |
| Main Level | Bedroom | 11 ft | 10 ft ,11 in | 11 ft x 10 ft ,11 in |
| Main Level | 5pc Bathroom | / x / | ||
| Main Level | 4pc Bathroom | / x / | ||
| Main Level | Other | 10 ft | 10 ft | 10 ft x 10 ft |
Contact Us
Contact us for more information

Reagan Baliski
Salesperson
https://baliskirealestate.ca/
1322 8th Street East
Saskatoon, Saskatchewan S7H 0S9






















































