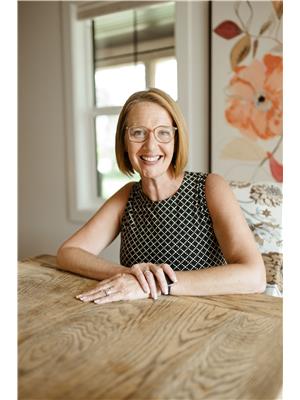121 Mccosh Drive Melfort, Saskatchewan S0E 1A0
$315,000
Welcome to 121 McCosh Drive in Melfort, a truly stunning bi-level home that has just been listed! Located on a pie-shaped lot backing onto Shadd Drive. This beautiful 3-bedroom residence boasts an oversized, amazing yard, perfect for outdoor living and entertaining. Inside, you'll find a home that is decorated to perfection, exceptionally clean, and extremely well-maintained. Enjoy beautiful hardwood floors on the main level. The kitchen, with its granite counters and tons of cupboard space, is designed to please even the most discerning chef! Completing this fantastic property is a convenient single attached garage. Don't miss the opportunity to make this incredible house your new home! As per the Seller’s direction, all offers will be presented on 10/02/2025 4:00PM. (id:41462)
Property Details
| MLS® Number | SK019608 |
| Property Type | Single Family |
Building
| Bathroom Total | 3 |
| Bedrooms Total | 3 |
| Appliances | Washer, Refrigerator, Dishwasher, Dryer, Window Coverings, Garage Door Opener Remote(s), Storage Shed, Stove |
| Architectural Style | Bi-level |
| Basement Development | Finished |
| Basement Type | Full (finished) |
| Constructed Date | 1975 |
| Cooling Type | Central Air Conditioning |
| Heating Type | Forced Air |
| Size Interior | 1,181 Ft2 |
| Type | House |
Parking
| Attached Garage | |
| Parking Space(s) | 5 |
Land
| Acreage | No |
| Size Frontage | 60 Ft |
| Size Irregular | 17859.00 |
| Size Total | 17859 Sqft |
| Size Total Text | 17859 Sqft |
Rooms
| Level | Type | Length | Width | Dimensions |
|---|---|---|---|---|
| Basement | 3pc Bathroom | 5' x 9' | ||
| Basement | Family Room | 20'10" x 25'9" | ||
| Basement | Other | 22'1" x 25'9" | ||
| Basement | Other | 12'6" x 13'1" | ||
| Main Level | 2pc Ensuite Bath | 5'11" x 5'3" | ||
| Main Level | 4pc Bathroom | 8'4" x 6'4" | ||
| Main Level | Bedroom | 11'7" x 11'6" | ||
| Main Level | Bedroom | 11'6" x 11'6" | ||
| Main Level | Dining Room | 9'11" x 11'6" | ||
| Main Level | Foyer | 6'4" x 7'2" | ||
| Main Level | Kitchen | 9'11" x 11'6" | ||
| Main Level | Living Room | 20'10" x 15'9" | ||
| Main Level | Primary Bedroom | 13'4" x 12' |
Contact Us
Contact us for more information

Richelle Rogers
Broker
https://www.melfortrealestate.com/
504 Main Street
Melfort, Saskatchewan S0E 1A0



















































