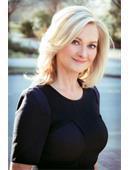121 Dogwood Street Caronport, Saskatchewan S0H 0S0
$84,900
Wow!! You will love to call 121 Dogwood Street your new home! This home defines move-in ready! From the front deck you step into the spacious & functional mudroom where you find freshly presented everything!! The kitchen features amazing storage & workspace with a dining area for your favourite diners! The living room is spacious with lovely natural light! There are 3 bedrooms, a full bath & laundry area. Each room has had new flooring, fresh paint (Vanilla Milkshake colour!), & new light fixtures! Stepping out to the back you find a deck for relaxing outdoors, a shed for all of your storage needs + a grassy yard for your green thumbs! Some features & updates include: 3 Bedrooms (with the addition of a wall it could be 4!), over 1100 sq/ft, appliances included, pass-through kitchen to living room, H/E furnace, C/A, new paint, new flooring, bedroom with bay window, new light fixtures, new taps in kitchen & sink, vinyl interlocking trailer skirting, trailer re-leveled, under trailer insulation,...I know!! This is a must-see property!! Be sure to view the 3D scan of the great floor plan & 360s of the outdoor spaces! (id:41462)
Property Details
| MLS® Number | SK015159 |
| Property Type | Single Family |
| Features | Treed, Rectangular |
| Structure | Deck |
Building
| Bathroom Total | 1 |
| Bedrooms Total | 3 |
| Appliances | Washer, Refrigerator, Dishwasher, Dryer, Window Coverings, Storage Shed, Stove |
| Architectural Style | Mobile Home |
| Constructed Date | 1975 |
| Cooling Type | Central Air Conditioning |
| Heating Fuel | Natural Gas |
| Heating Type | Forced Air |
| Size Interior | 1,110 Ft2 |
| Type | Mobile Home |
Parking
| Parking Space(s) | 2 |
Land
| Acreage | No |
| Fence Type | Partially Fenced |
| Landscape Features | Lawn |
| Size Frontage | 50 Ft |
| Size Irregular | 5000.00 |
| Size Total | 5000 Sqft |
| Size Total Text | 5000 Sqft |
Rooms
| Level | Type | Length | Width | Dimensions |
|---|---|---|---|---|
| Main Level | Mud Room | 12 ft ,5 in | 9 ft ,9 in | 12 ft ,5 in x 9 ft ,9 in |
| Main Level | Kitchen/dining Room | 13 ft ,4 in | 9 ft ,11 in | 13 ft ,4 in x 9 ft ,11 in |
| Main Level | Living Room | 13 ft ,6 in | 14 ft ,6 in | 13 ft ,6 in x 14 ft ,6 in |
| Main Level | Bedroom | 13 ft ,3 in | 10 ft ,3 in | 13 ft ,3 in x 10 ft ,3 in |
| Main Level | 4pc Bathroom | 7 ft ,7 in | 7 ft ,1 in | 7 ft ,7 in x 7 ft ,1 in |
| Main Level | Bedroom | 10 ft ,8 in | 9 ft ,1 in | 10 ft ,8 in x 9 ft ,1 in |
| Main Level | Bedroom | 11 ft ,5 in | 13 ft ,4 in | 11 ft ,5 in x 13 ft ,4 in |
Contact Us
Contact us for more information

Laurie Lunde
Associate Broker
https://www.laurielunde.com/
4420 Albert Street
Regina, Saskatchewan S4S 6B4

























