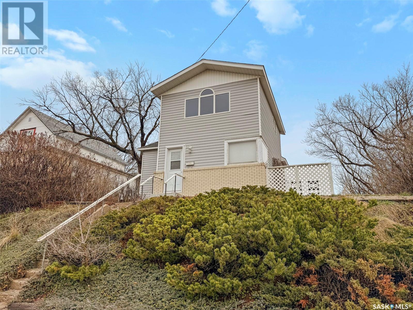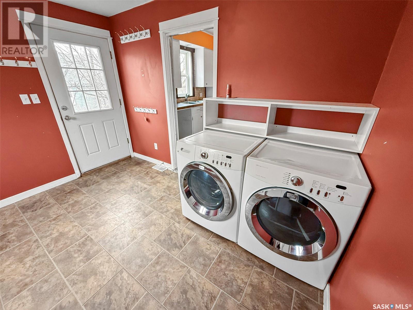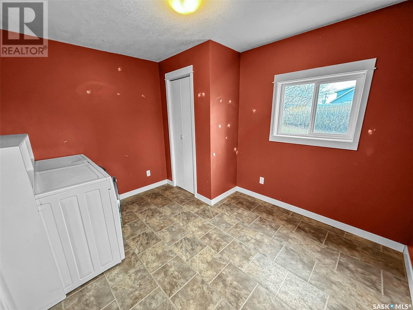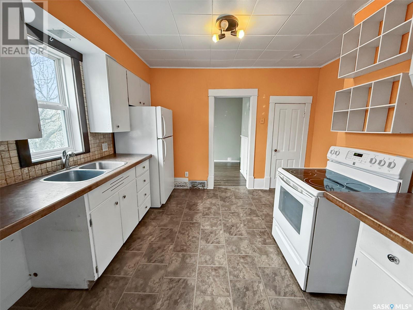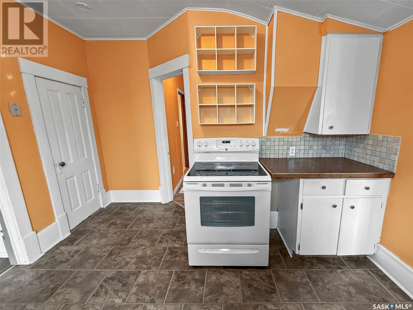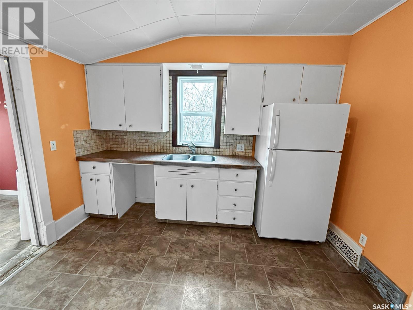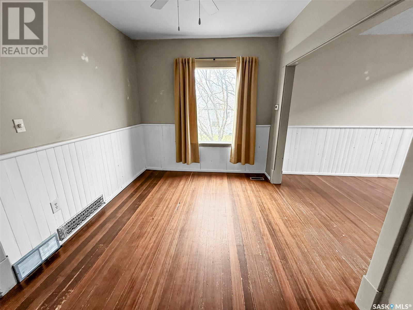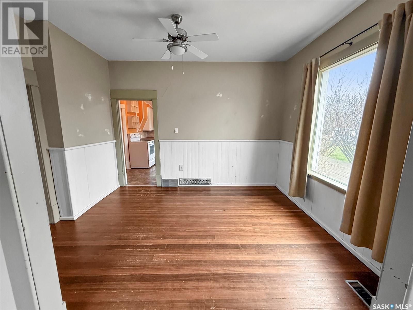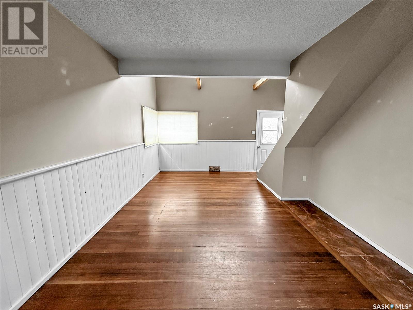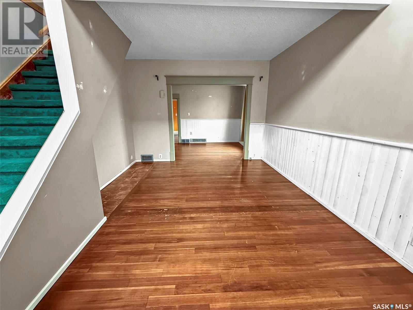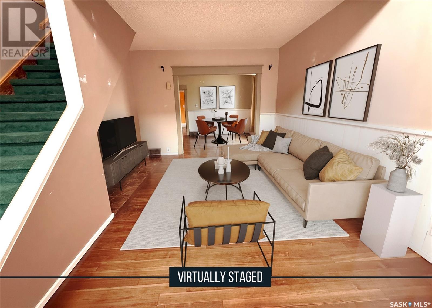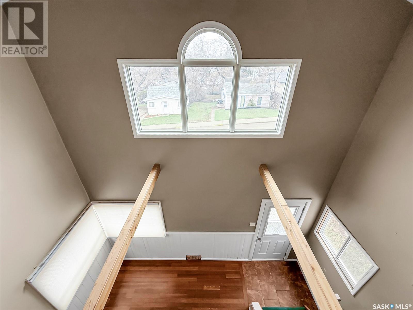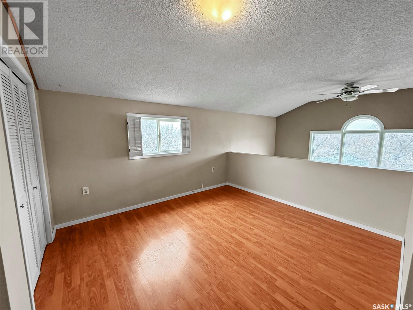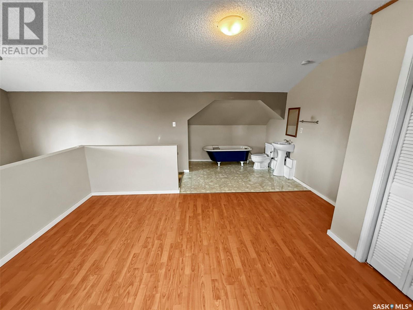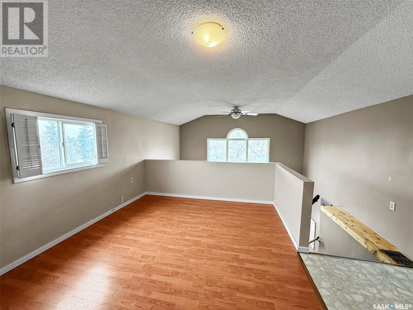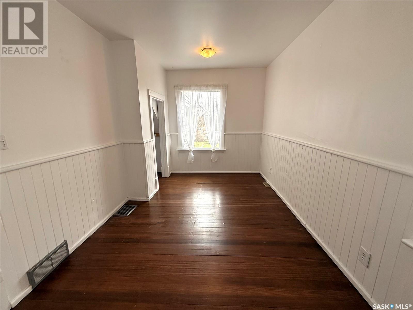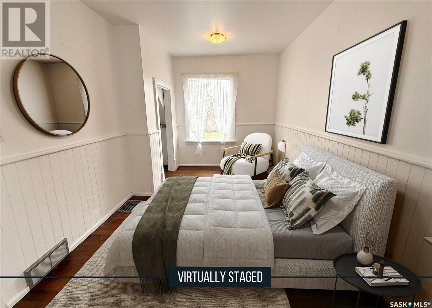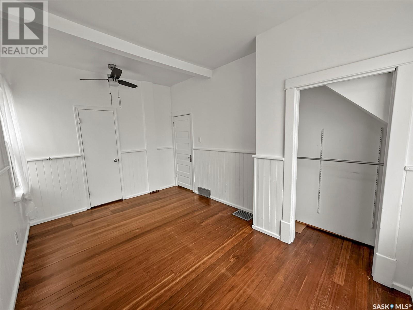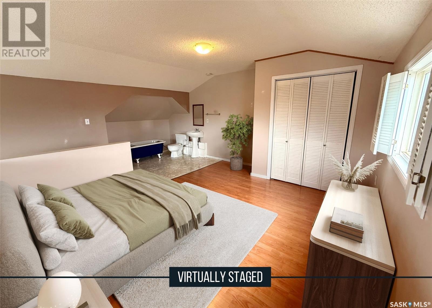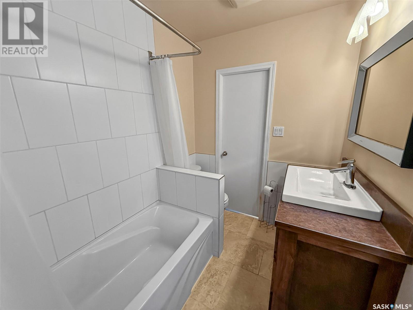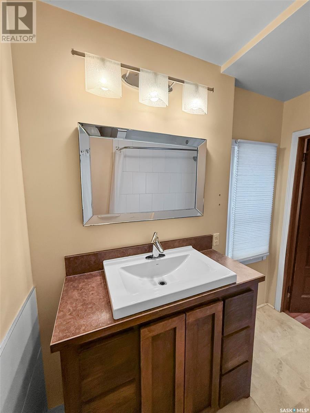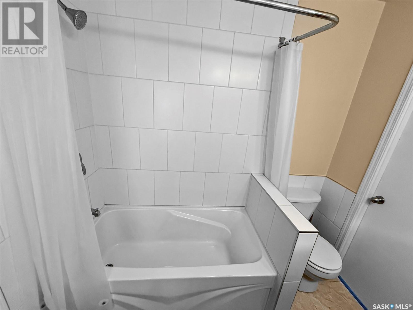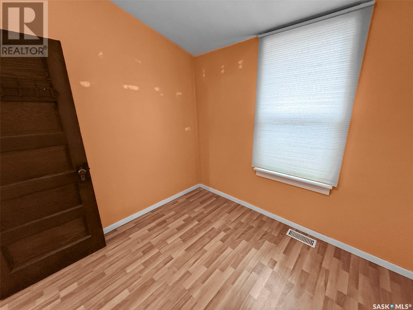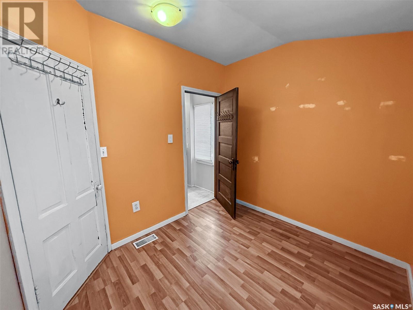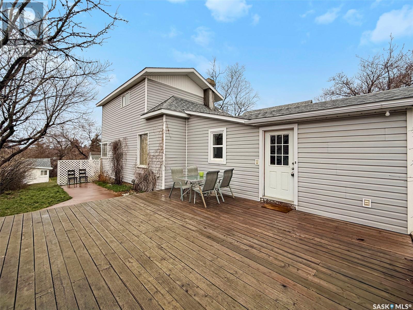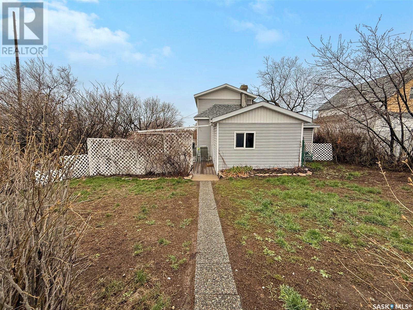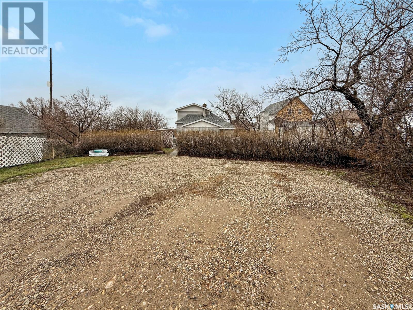121 6th Avenue Ne Swift Current, Saskatchewan S9H 2L9
$174,900
Full of charm and natural light, this 1,096 sq. ft. two-story home offers character and comfort in equal measure. Located in the desirable northeast and just a short walk to downtown, it’s an ideal choice for first-time buyers or anyone seeking a cozy, stylish space to call home. Step inside to find beautifully refinished original hardwood floors and a welcoming layout where the dining and living rooms flow together, overlooked by a vaulted loft that adds openness and light. The kitchen is spacious and functional, perfect for everyday living or entertaining. A generous mudroom with convenient laundry adds practicality to everyday life. Two main-floor bedrooms are connected by an updated 4-piece bath, while the upper-level loft offers flexibility galore—complete with a 3-piece bath, it makes a fantastic primary suite, office, or creative studio. Outside, a large south-facing deck invites you to soak up the sun. With central air, an affordable price tag, and immediate possession available, this gem checks all the right box (id:41462)
Property Details
| MLS® Number | SK003670 |
| Property Type | Single Family |
| Neigbourhood | North East |
| Features | Treed, Lane |
| Structure | Deck |
Building
| Bathroom Total | 2 |
| Bedrooms Total | 2 |
| Appliances | Washer, Refrigerator, Dryer, Stove |
| Architectural Style | 2 Level |
| Basement Development | Partially Finished |
| Basement Type | Partial (partially Finished) |
| Constructed Date | 1920 |
| Cooling Type | Central Air Conditioning |
| Heating Fuel | Natural Gas |
| Heating Type | Forced Air |
| Stories Total | 2 |
| Size Interior | 1,096 Ft2 |
| Type | House |
Parking
| None | |
| Gravel | |
| Parking Space(s) | 4 |
Land
| Acreage | No |
| Fence Type | Partially Fenced |
| Landscape Features | Lawn, Underground Sprinkler |
| Size Frontage | 50 Ft ,6 In |
| Size Irregular | 5756.90 |
| Size Total | 5756.9 Sqft |
| Size Total Text | 5756.9 Sqft |
Rooms
| Level | Type | Length | Width | Dimensions |
|---|---|---|---|---|
| Second Level | Loft | 14 ft ,2 in | 10 ft ,10 in | 14 ft ,2 in x 10 ft ,10 in |
| Second Level | 3pc Bathroom | 8 ft ,4 in | 8 ft ,10 in | 8 ft ,4 in x 8 ft ,10 in |
| Main Level | Enclosed Porch | 11 ft ,2 in | 9 ft ,5 in | 11 ft ,2 in x 9 ft ,5 in |
| Main Level | Kitchen | 11 ft ,3 in | 9 ft ,10 in | 11 ft ,3 in x 9 ft ,10 in |
| Main Level | Dining Room | 9 ft ,4 in | 12 ft ,3 in | 9 ft ,4 in x 12 ft ,3 in |
| Main Level | Living Room | 17 ft ,6 in | 12 ft ,6 in | 17 ft ,6 in x 12 ft ,6 in |
| Main Level | Bedroom | 8 ft ,11 in | 7 ft ,11 in | 8 ft ,11 in x 7 ft ,11 in |
| Main Level | Primary Bedroom | 14 ft ,6 in | 9 ft ,9 in | 14 ft ,6 in x 9 ft ,9 in |
| Main Level | 4pc Bathroom | 8 ft ,4 in | 8 ft ,10 in | 8 ft ,4 in x 8 ft ,10 in |
Contact Us
Contact us for more information

Shannon Runcie
Salesperson
https://shannonruncie.com/
#706-2010 11th Ave
Regina, Saskatchewan S4P 0J3



