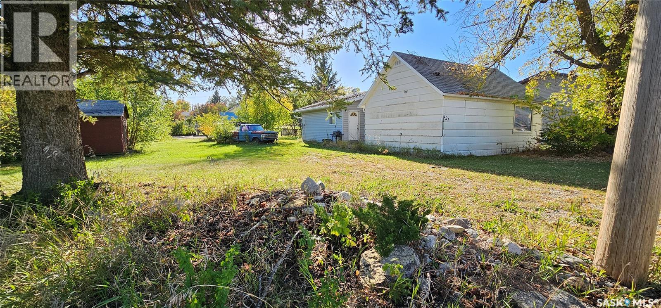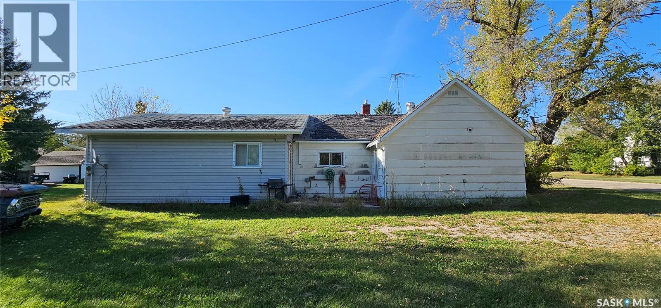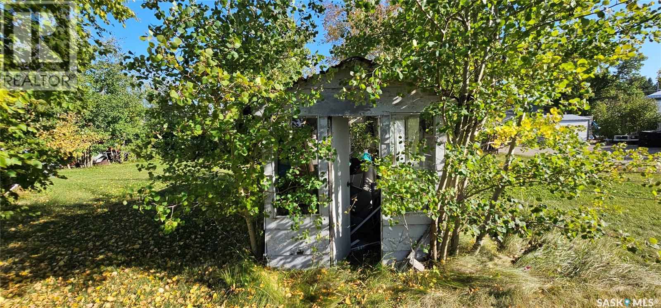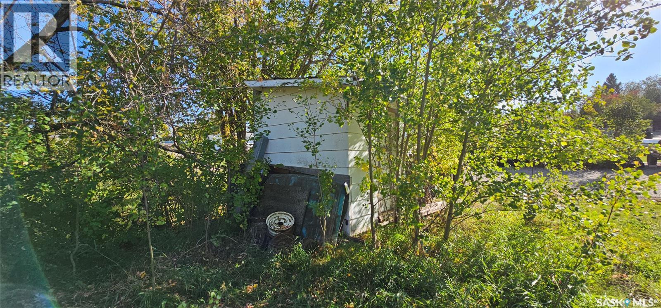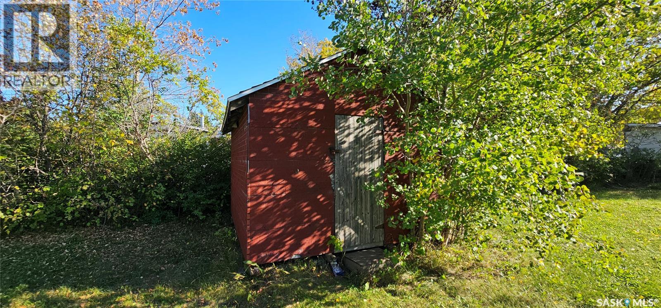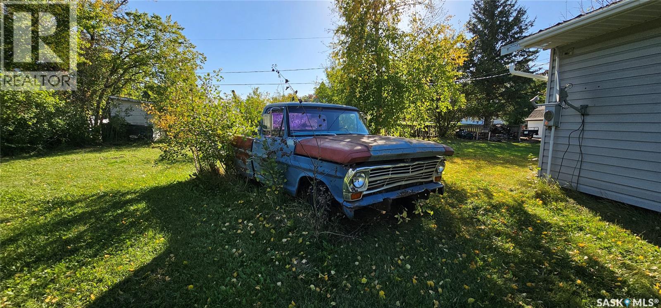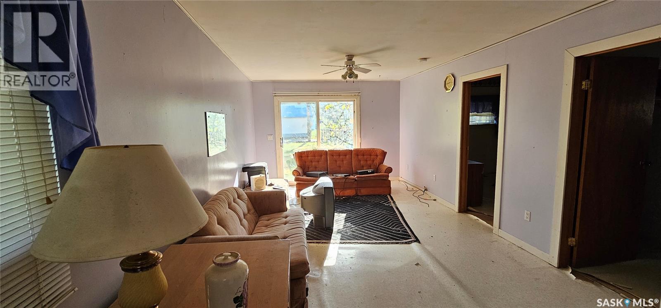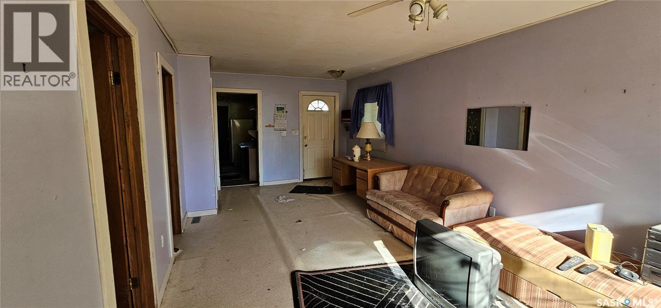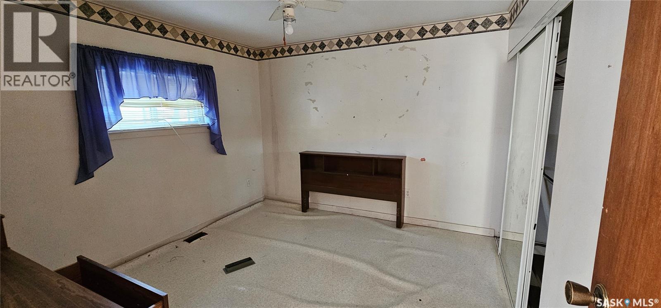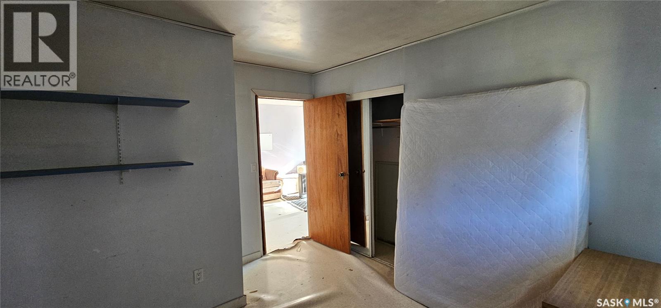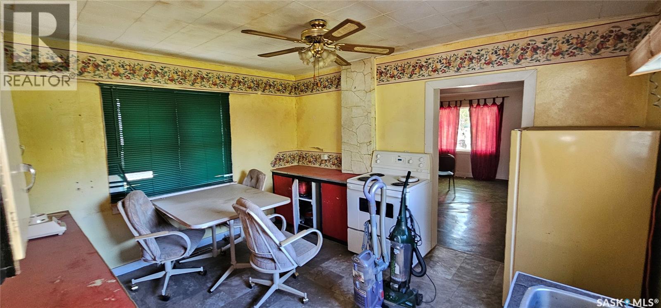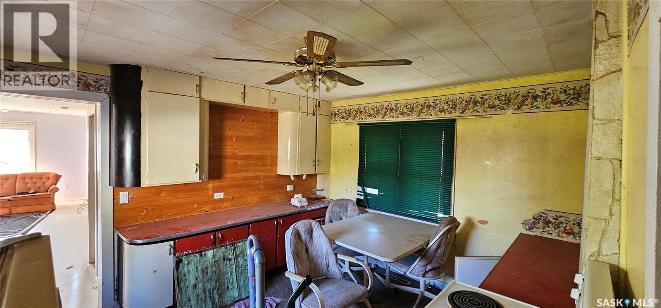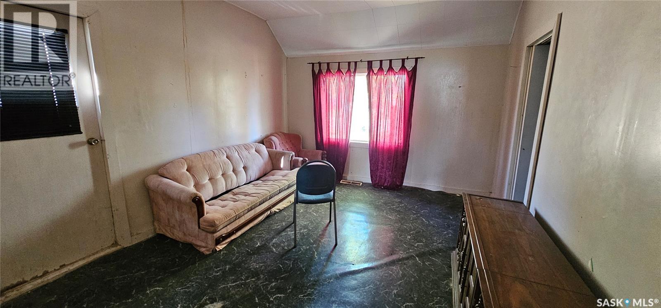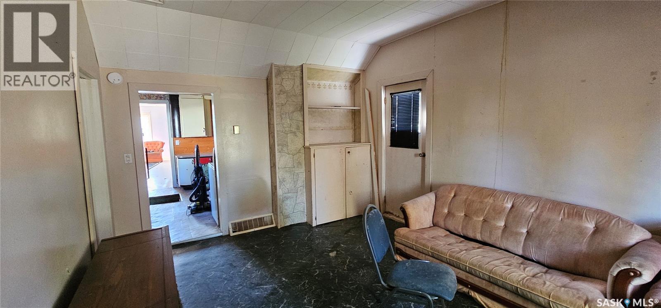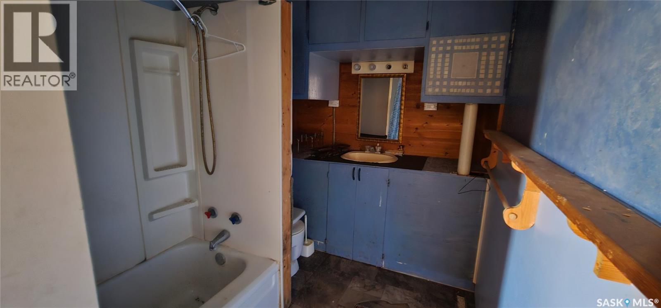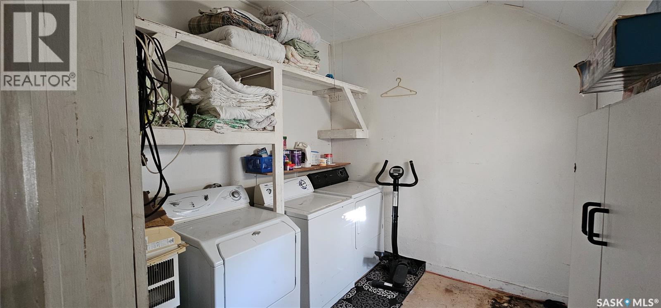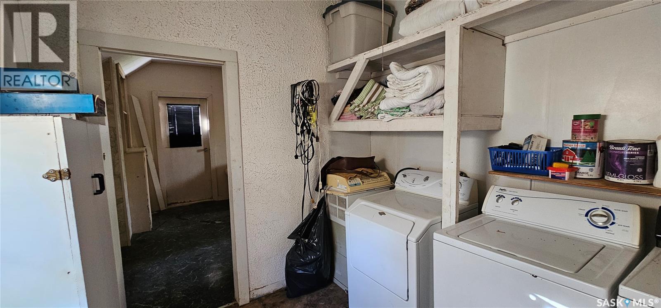121 4th Avenue E Kelvington, Saskatchewan S0E 1W0
$20,600
Investor Alert! Handyman Special on Double Lot Near Lakes & school. Opportunity knocks in this quiet, close-knit community! This unique property sits on a spacious double lot and offers endless potential for renovation or rental income. Just steps from the local school, it’s perfect for families or savvy investors looking to capitalize on location. Surrounded by nature, you’re minutes from Barrier Lake and Marean Lake—ideal for fishing, boating, and weekend getaways. Plus, you're in prime territory for major hunting areas, making this a dream spot for outdoor enthusiasts. The home is a true handyman special with no power or gas currently hooked up, giving you a blank canvas to design your vision. Comes with two backyard sheds and a greenhouse that’s ready for some TLC. Bonus: An antique truck sits on the property—an eye-catching piece for collectors or a rustic yard feature. Don’t miss this rare chance to invest in a peaceful setting with big upside potential. Whether you're flipping, renting, or settling in, this property is packed with promise! Property is sold as is, will need major renovation or demolished for a blank slate. (id:41462)
Property Details
| MLS® Number | SK019416 |
| Property Type | Single Family |
| Features | Treed, Rectangular |
| Structure | Deck |
Building
| Bathroom Total | 1 |
| Bedrooms Total | 2 |
| Appliances | Storage Shed |
| Architectural Style | Bungalow |
| Basement Development | Unfinished |
| Basement Type | Crawl Space (unfinished) |
| Constructed Date | 1944 |
| Heating Fuel | Natural Gas |
| Heating Type | Forced Air |
| Stories Total | 1 |
| Size Interior | 1,096 Ft2 |
| Type | House |
Parking
| Parking Space(s) | 4 |
Land
| Acreage | No |
| Fence Type | Partially Fenced |
| Landscape Features | Lawn |
| Size Frontage | 99 Ft ,8 In |
| Size Irregular | 12455.00 |
| Size Total | 12455 Sqft |
| Size Total Text | 12455 Sqft |
Rooms
| Level | Type | Length | Width | Dimensions |
|---|---|---|---|---|
| Main Level | Living Room | 23 ft | 11 ft ,3 in | 23 ft x 11 ft ,3 in |
| Main Level | Bedroom | 10 ft ,9 in | 11 ft ,3 in | 10 ft ,9 in x 11 ft ,3 in |
| Main Level | Bedroom | 11 ft ,2 in | 9 ft ,9 in | 11 ft ,2 in x 9 ft ,9 in |
| Main Level | Kitchen/dining Room | 11 ft ,4 in | 13 ft | 11 ft ,4 in x 13 ft |
| Main Level | Family Room | 11 ft ,6 in | 15 ft ,2 in | 11 ft ,6 in x 15 ft ,2 in |
| Main Level | 4pc Bathroom | x x x | ||
| Main Level | Laundry Room | x x x |
Contact Us
Contact us for more information
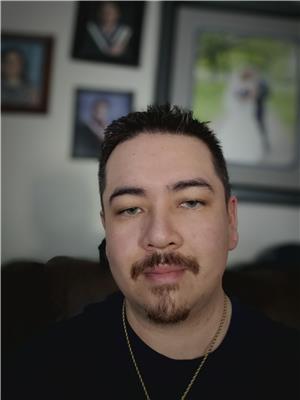
Travis Lai
Salesperson
https://www.facebook.com/profile.php?id=61576015208430
https://www.linkedin.com/in/travis-lai-3b34b4365/
https://x.com/LaiTravis76014
https://www.instagram.com/travislaic21/
500 100 A Street
Tisdale, Saskatchewan S0E 1T0



