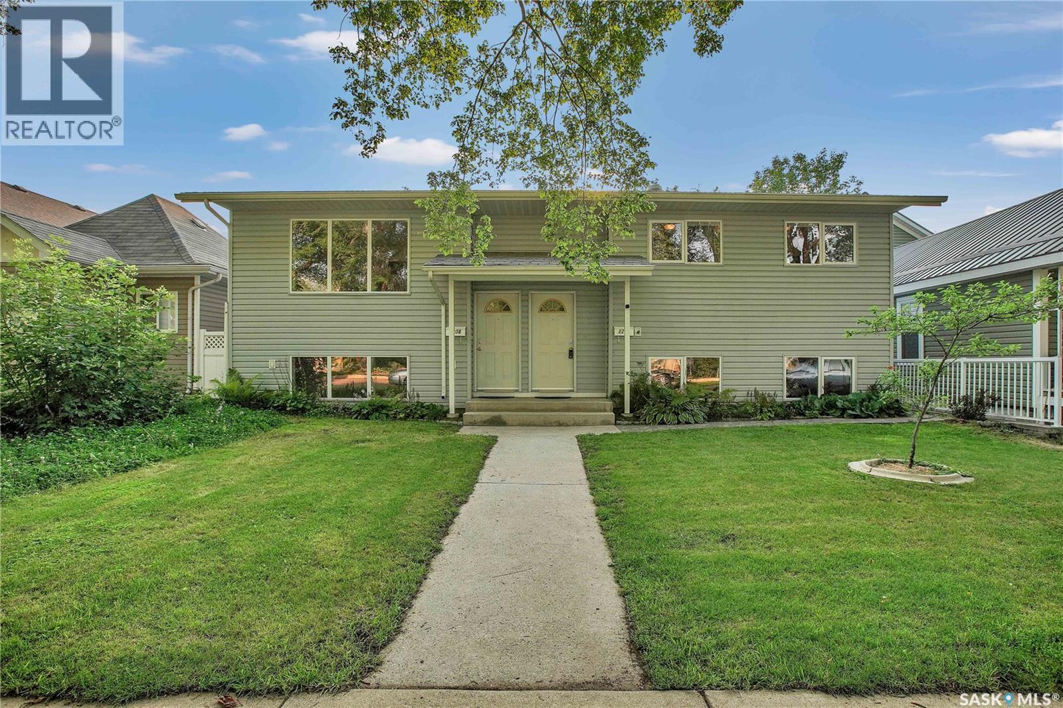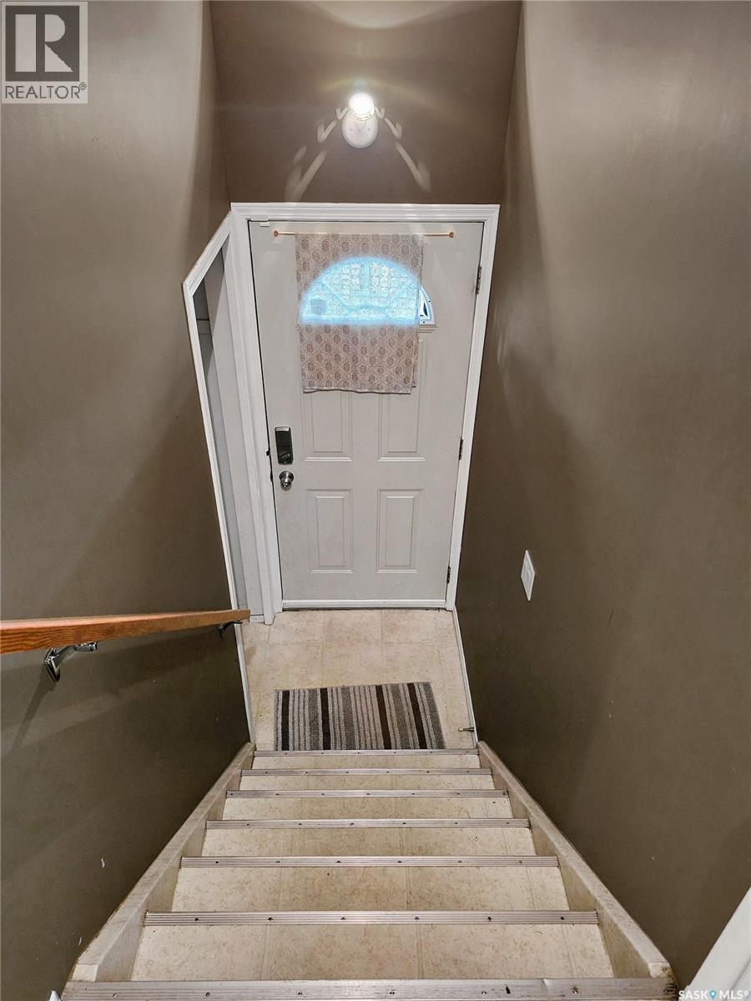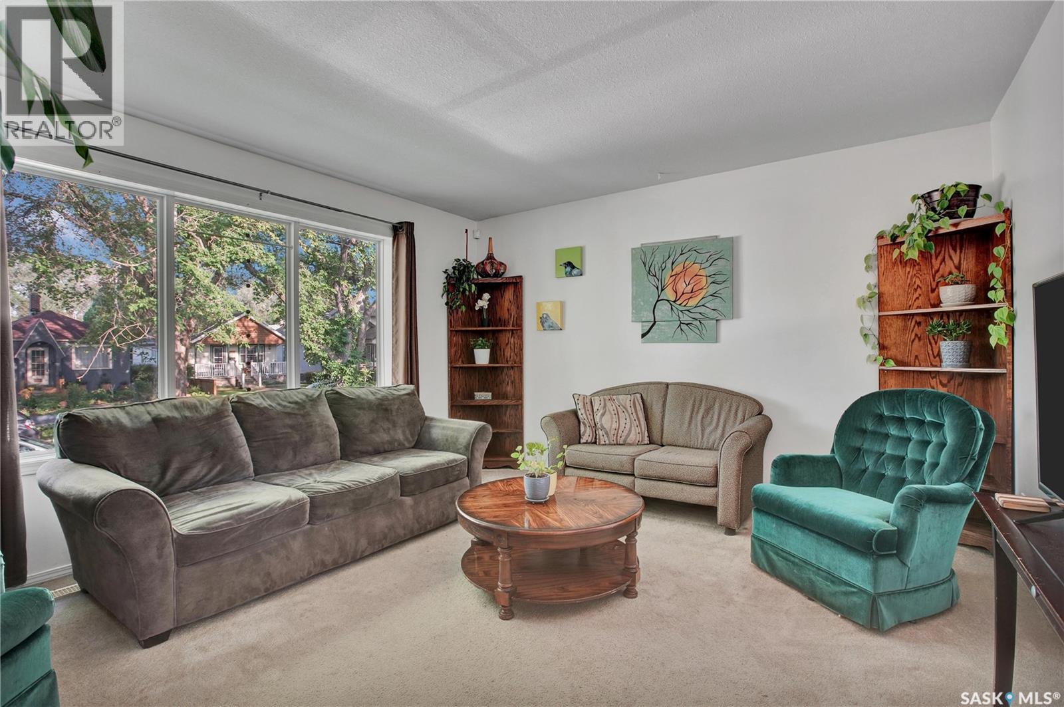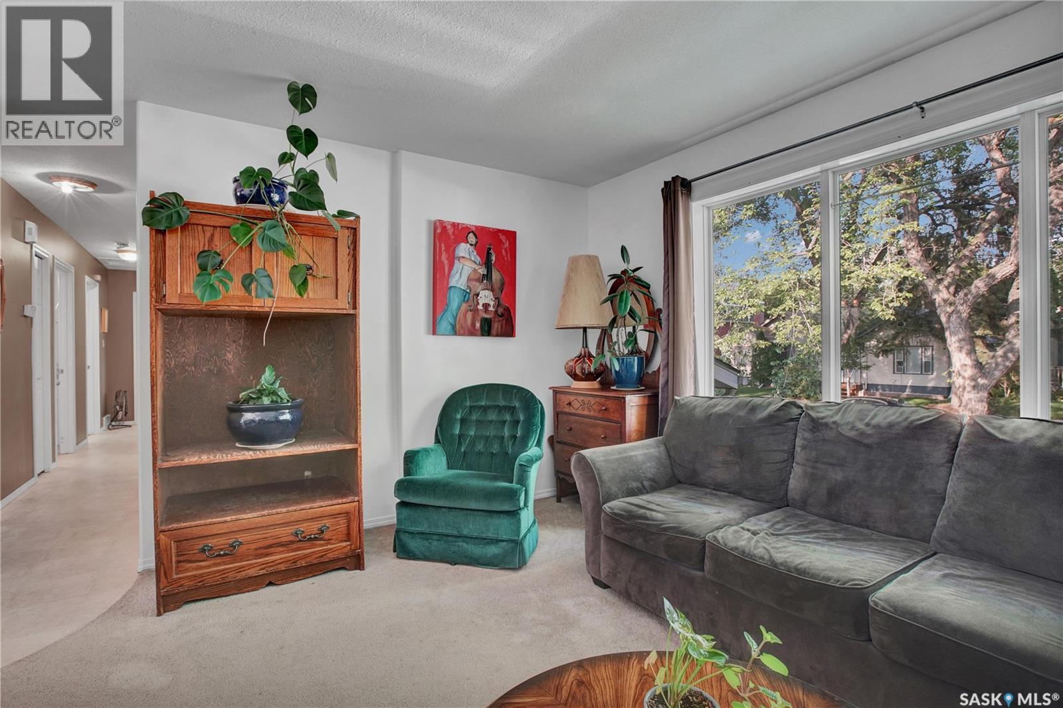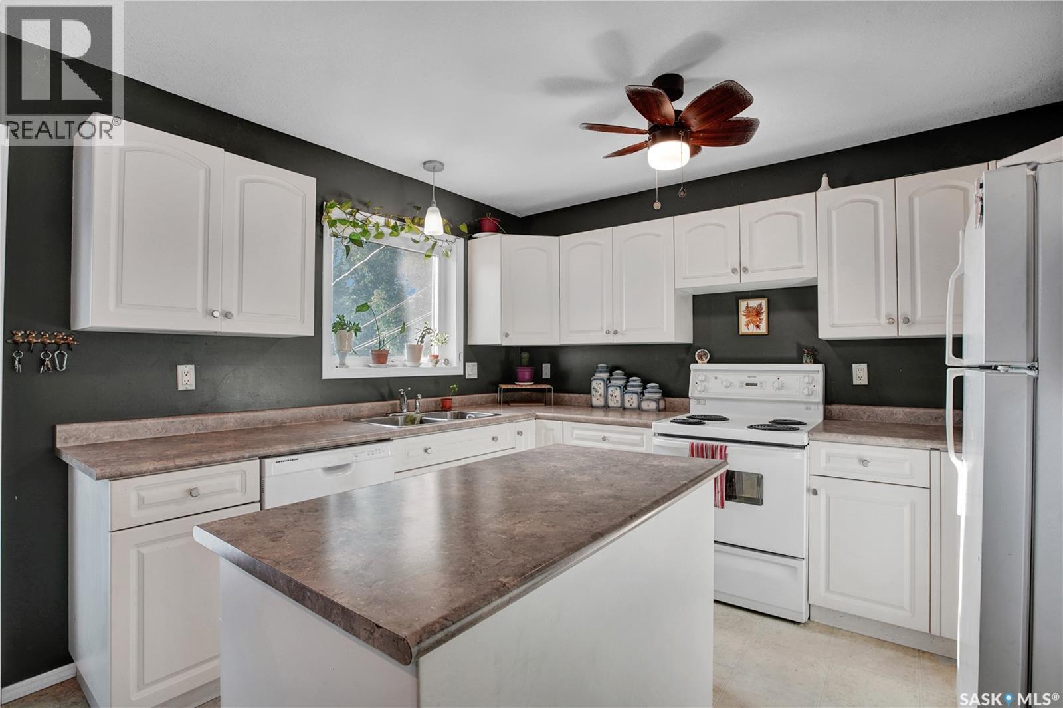1202-1204 Coy Avenue Saskatoon, Saskatchewan S7M 0H1
$479,000
Excellent revenue generator situated on a quiet street in the popular Buena Vista! Owners can collect income on the legal, three-bedroom basement suite in this up/down duplex. The upper suite has a spacious three-bedrooms, living room, and kitchen/dining room. You will also find an exclusive laundry room and master ensuite bathroom. No shared doors with the basement suite, two electrical meters for each suite, and the original design included sound proofing between floors. The basement suite has full-sized windows due to the bilevel design, a similar layout to the upper suite making it equally bright, and heated floors throughout for optimal tenant comfort. The backyard is massive with an oversized, two-tier deck, round firepit patio, garden, privacy trees, fully fenced, private basement suite patio, and access to the 24x30 garage. You will find a natural gas BBQ hookup near the back door and another natural gas outlet ready for a garage heater hookup. The garage has double doors but is currently set up as a partial studio. The location has all of Saskatoon's treasures at your fingertips, with a city transit stop nearby, including all downtown amenities, the River Landing, the Broadway district, schools, parks, and Circle Drive access.... As per the Seller’s direction, all offers will be presented on 2025-08-10 at 3:00 PM (id:41462)
Property Details
| MLS® Number | SK014948 |
| Property Type | Single Family |
| Neigbourhood | Buena Vista |
| Features | Treed, Lane, Rectangular |
| Structure | Deck, Patio(s) |
Building
| Bathroom Total | 3 |
| Bedrooms Total | 6 |
| Appliances | Washer, Refrigerator, Dishwasher, Dryer, Window Coverings, Garage Door Opener Remote(s), Stove |
| Architectural Style | Bi-level |
| Basement Development | Finished |
| Basement Type | Full (finished) |
| Constructed Date | 2004 |
| Heating Fuel | Natural Gas |
| Heating Type | Forced Air, Hot Water, In Floor Heating |
| Size Interior | 1,130 Ft2 |
| Type | Duplex |
Parking
| Detached Garage | |
| R V | |
| Parking Space(s) | 2 |
Land
| Acreage | No |
| Fence Type | Fence |
| Landscape Features | Lawn, Garden Area |
| Size Frontage | 50 Ft |
| Size Irregular | 7800.00 |
| Size Total | 7800 Sqft |
| Size Total Text | 7800 Sqft |
Rooms
| Level | Type | Length | Width | Dimensions |
|---|---|---|---|---|
| Basement | Living Room | 13 ft | 14 ft ,10 in | 13 ft x 14 ft ,10 in |
| Basement | Kitchen | 11 ft ,8 in | 7 ft ,11 in | 11 ft ,8 in x 7 ft ,11 in |
| Basement | Dining Room | 11 ft ,8 in | 9 ft ,7 in | 11 ft ,8 in x 9 ft ,7 in |
| Basement | Bedroom | 11 ft ,8 in | 11 ft ,10 in | 11 ft ,8 in x 11 ft ,10 in |
| Basement | Bedroom | 9 ft ,8 in | 8 ft ,10 in | 9 ft ,8 in x 8 ft ,10 in |
| Basement | Bedroom | 9 ft ,8 in | 8 ft ,10 in | 9 ft ,8 in x 8 ft ,10 in |
| Basement | Laundry Room | 9 ft ,4 in | 5 ft ,5 in | 9 ft ,4 in x 5 ft ,5 in |
| Basement | 4pc Bathroom | Measurements not available | ||
| Main Level | Living Room | 13 ft | 14 ft ,10 in | 13 ft x 14 ft ,10 in |
| Main Level | Kitchen | 11 ft ,8 in | 7 ft ,11 in | 11 ft ,8 in x 7 ft ,11 in |
| Main Level | Dining Room | 11 ft ,8 in | 9 ft ,7 in | 11 ft ,8 in x 9 ft ,7 in |
| Main Level | Laundry Room | 9 ft ,4 in | 5 ft ,5 in | 9 ft ,4 in x 5 ft ,5 in |
| Main Level | Bedroom | 11 ft ,8 in | 11 ft ,10 in | 11 ft ,8 in x 11 ft ,10 in |
| Main Level | Bedroom | 9 ft ,8 in | 8 ft ,10 in | 9 ft ,8 in x 8 ft ,10 in |
| Main Level | Bedroom | 9 ft ,8 in | 8 ft ,10 in | 9 ft ,8 in x 8 ft ,10 in |
| Main Level | 2pc Bathroom | Measurements not available | ||
| Main Level | 4pc Bathroom | Measurements not available |
Contact Us
Contact us for more information

Tanya Larose
Associate Broker
https://www.youtube.com/embed/ySYBk7Kbaas
https://www.tanyalarose.com/
https://ca.linkedin.com/in/tanya-larose-b069a784
https://www.facebook.com/tanyalaroserealtyprofcorp/
https://www.instagram.com/tanyalaroserealty/
1106 8th St E
Saskatoon, Saskatchewan S7H 0S4



