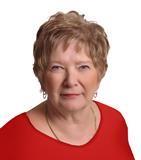1202 111th Street North Battleford, Saskatchewan S9A 3M3
$250,000
This spacious bi-level is full of possibilities! Choose to enjoy it as a 5-bedroom family home (easy conversion) or keep it as an up/down duplex, offering a 2-bedroom main floor and a 2-bedroom basement suite—perfect for helping with the mortgage. Both levels feature a large kitchen, separate laundry, fresh paint, and laminate flooring throughout. Located on a desirable 100x103 VLA lot, there’s plenty of outdoor space with a deck, garden area, two sheds, and separate backyard access for each unit. The basement has three entry points: through the laundry area, patio doors, and a side entrance by the garage. The main floor offers access through the front door and patio. A single garage and generous off-street parking make this an ideal setup for shared living or investment. Whether you're looking for a multi-generational home, rental income, or room to grow—this one offers flexibility and value. (id:41462)
Property Details
| MLS® Number | SK011943 |
| Property Type | Single Family |
| Neigbourhood | Deanscroft |
| Features | Treed, Rectangular |
| Structure | Deck |
Building
| Bathroom Total | 2 |
| Bedrooms Total | 4 |
| Appliances | Washer, Refrigerator, Dryer, Storage Shed, Stove |
| Architectural Style | Raised Bungalow |
| Basement Development | Finished |
| Basement Type | Full (finished) |
| Constructed Date | 1978 |
| Cooling Type | Central Air Conditioning |
| Heating Fuel | Natural Gas |
| Heating Type | Forced Air |
| Stories Total | 1 |
| Size Interior | 960 Ft2 |
| Type | House |
Parking
| Attached Garage | |
| Gravel | |
| Parking Space(s) | 4 |
Land
| Acreage | No |
| Landscape Features | Lawn, Garden Area |
| Size Frontage | 100 Ft |
| Size Irregular | 10300.00 |
| Size Total | 10300 Sqft |
| Size Total Text | 10300 Sqft |
Rooms
| Level | Type | Length | Width | Dimensions |
|---|---|---|---|---|
| Basement | Living Room | x x x | ||
| Basement | Kitchen/dining Room | x x x | ||
| Basement | Bedroom | 11 ft ,6 in | 13 ft | 11 ft ,6 in x 13 ft |
| Basement | Bedroom | 8 ft | 11 ft ,6 in | 8 ft x 11 ft ,6 in |
| Basement | 4pc Bathroom | x x x | ||
| Basement | Laundry Room | 8 ft ,10 in | 13 ft ,9 in | 8 ft ,10 in x 13 ft ,9 in |
| Main Level | Living Room | 11 ft | 14 ft | 11 ft x 14 ft |
| Main Level | Kitchen | 9 ft | 10 ft | 9 ft x 10 ft |
| Main Level | Dining Room | 8 ft | 11 ft | 8 ft x 11 ft |
| Main Level | Bedroom | 9 ft | 9 ft ,3 in | 9 ft x 9 ft ,3 in |
| Main Level | Bedroom | 11 ft | 13 ft | 11 ft x 13 ft |
| Main Level | Laundry Room | x x x | ||
| Main Level | 4pc Bathroom | x x x |
Contact Us
Contact us for more information

Susan Kramm
Broker
https://battlefordsrealestate.com/goagent.html
1371 - 100 Street
North Battleford, Saskatchewan S9A 0V9





