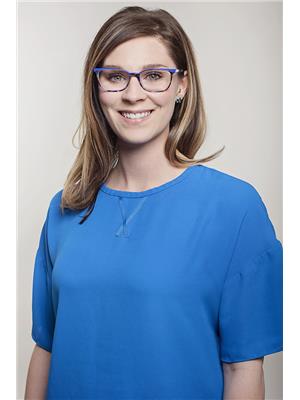1201 5500 Mitchinson Way Regina, Saskatchewan S4W 0N9
$234,900Maintenance,
$547.41 Monthly
Maintenance,
$547.41 MonthlyWelcome to 1201–5000 Mitchinson Way, a fantastic 2-bedroom, 2-bathroom corner-unit condo in Regina’s sought-after Harbor Landing neighborhood—priced under $240K. This home is freshly painted, squeaky clean, and in excellent condition, ready for its new owners. The practical layout features a defined foyer, dining area, kitchen, and living room, offering the best of open-concept living while still providing distinct spaces for furniture placement. The kitchen is equipped with a full appliance package and ample storage. The primary bedroom is generously sized with a walk-through closet and 4-piece ensuite, while the secondary bedroom—located on the opposite side of the unit for added privacy—also offers great space and a large closet. Being a corner unit, this home enjoys an abundance of natural light through extra windows, making it feel incredibly bright, airy, and welcoming. The neutral finishes throughout create a timeless backdrop, ready for your personal touch. Additional features include air conditioning, a large second-floor balcony, and one underground parking stall. Contact your real estate professional today for more information or to schedule a showing! (id:41462)
Property Details
| MLS® Number | SK016519 |
| Property Type | Single Family |
| Neigbourhood | Harbour Landing |
| Community Features | Pets Allowed With Restrictions |
| Features | Elevator, Wheelchair Access, Balcony |
Building
| Bathroom Total | 2 |
| Bedrooms Total | 2 |
| Appliances | Washer, Refrigerator, Intercom, Dishwasher, Dryer, Microwave, Window Coverings, Garage Door Opener Remote(s), Stove |
| Architectural Style | Low Rise |
| Constructed Date | 2014 |
| Cooling Type | Wall Unit |
| Heating Fuel | Natural Gas |
| Heating Type | Baseboard Heaters, Hot Water |
| Size Interior | 1,033 Ft2 |
| Type | Apartment |
Parking
| Underground | 1 |
| Other | |
| Heated Garage | |
| Parking Space(s) | 1 |
Land
| Acreage | No |
| Size Irregular | 0.00 |
| Size Total | 0.00 |
| Size Total Text | 0.00 |
Rooms
| Level | Type | Length | Width | Dimensions |
|---|---|---|---|---|
| Main Level | Living Room | 14' x 11' | ||
| Main Level | Dining Room | 11' x 11' | ||
| Main Level | Kitchen | Measurements not available | ||
| Main Level | Bedroom | 10' x 10' | ||
| Main Level | Bedroom | 11' x 11' | ||
| Main Level | Other | 8' x 7' | ||
| Main Level | 4pc Bathroom | Measurements not available | ||
| Main Level | 4pc Bathroom | Measurements not available |
Contact Us
Contact us for more information

Kelsey Smith
Salesperson
https://www.kelseysmith.ca/
2350 - 2nd Avenue
Regina, Saskatchewan S4R 1A6
Kyle Mader
Salesperson
2350 - 2nd Avenue
Regina, Saskatchewan S4R 1A6




























