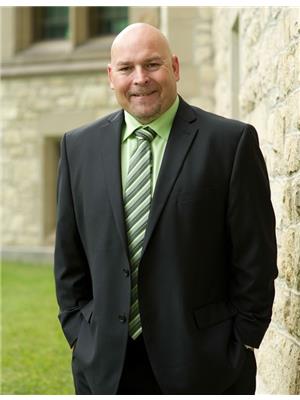1201 1015 Patrick Crescent Saskatoon, Saskatchewan S7W 0M1
$259,900Maintenance,
$359.59 Monthly
Maintenance,
$359.59 MonthlyLocation, location, location! Stylish and tastefully-appointed main-floor condo in the sought after Ginger Lofts, with one of the best locations in the complex being in the most NE corner of the property with the premium view overlooking the green space. Situated in the family-friendly Willowgrove neighbourhood, you are mere minutes drive to all the amenities you might need such as groceries, banking, restaurants and much more. Offering 910 sq ft of main floor living space with a partially developed basement, this 2-bedroom, 1-bathroom corner unit is sure to impress. Step inside the open concept living area with easy-to-maintain engineered hardwood running throughout. The modern kitchen boasts stainless steel appliances, quartz countertops, New York-style cabinetry with BLUM® soft closing doors and drawers, and finally an eat-up island for enjoying a quick bite to eat. The unit's 2 spacious bedrooms with carpeted floors, 4-pc bathroom, and convenient in-suite laundry complete the main floor while the basement in this unit is awaiting your finishing touches for you to complete its' development. A popular complex since being built in 2012, the Ginger Lofts has tons of amenities for its residents, including a clubhouse with a exercise area, amenities room, an indoor swimming pool, and a hot tub; plus, visitor parking surrounds the complex for your guests. Ready to see it for yourself? Don't delay, contact a REALTOR® to schedule your private showing today! (id:41462)
Property Details
| MLS® Number | SK011557 |
| Property Type | Single Family |
| Neigbourhood | Willowgrove |
| Community Features | Pets Allowed With Restrictions |
| Features | Treed, Corner Site |
| Pool Type | Indoor Pool |
Building
| Bathroom Total | 1 |
| Bedrooms Total | 2 |
| Amenities | Exercise Centre, Clubhouse, Swimming |
| Appliances | Washer, Refrigerator, Dishwasher, Dryer, Microwave, Humidifier, Window Coverings, Stove |
| Basement Development | Partially Finished |
| Basement Type | Full (partially Finished) |
| Constructed Date | 2012 |
| Cooling Type | Central Air Conditioning |
| Heating Fuel | Natural Gas |
| Heating Type | Forced Air |
| Size Interior | 910 Ft2 |
| Type | Row / Townhouse |
Parking
| Other | |
| Parking Space(s) | 2 |
Land
| Acreage | No |
| Landscape Features | Lawn |
Rooms
| Level | Type | Length | Width | Dimensions |
|---|---|---|---|---|
| Basement | Other | 17 ft ,1 in | 10 ft ,2 in | 17 ft ,1 in x 10 ft ,2 in |
| Basement | Other | 16 ft ,6 in | 13 ft ,9 in | 16 ft ,6 in x 13 ft ,9 in |
| Basement | Other | - x - | ||
| Basement | Other | - x - | ||
| Main Level | Bedroom | 11 ft ,1 in | 9 ft ,5 in | 11 ft ,1 in x 9 ft ,5 in |
| Main Level | Primary Bedroom | 11 ft ,6 in | 10 ft ,10 in | 11 ft ,6 in x 10 ft ,10 in |
| Main Level | Dining Room | 6 ft ,10 in | 6 ft ,6 in | 6 ft ,10 in x 6 ft ,6 in |
| Main Level | Kitchen | 12 ft ,1 in | 9 ft ,1 in | 12 ft ,1 in x 9 ft ,1 in |
| Main Level | 4pc Bathroom | - x - | ||
| Main Level | Living Room | 11 ft ,6 in | 9 ft ,6 in | 11 ft ,6 in x 9 ft ,6 in |
| Main Level | Laundry Room | - x - | ||
| Main Level | Foyer | - x - |
Contact Us
Contact us for more information

Norm Grodecki
Salesperson
https://www.normg.ca/
https://www.facebook.com/ngrodeckirealty/
https://www.instagram.com/normg_c21_real_estate_agent/#
https://www.linkedin.com/in/norm-grodecki-947b2469
310 Wellman Lane - #210
Saskatoon, Saskatchewan S7T 0J1
















































