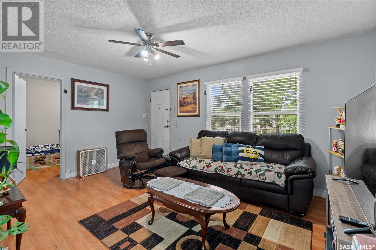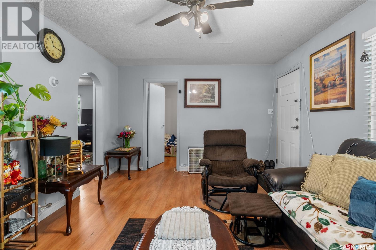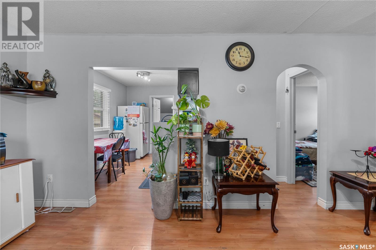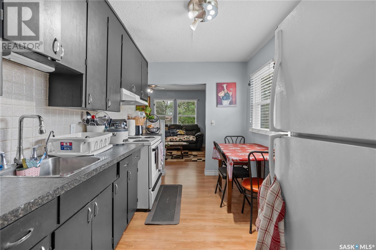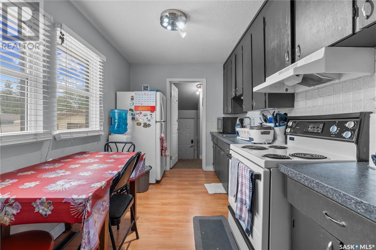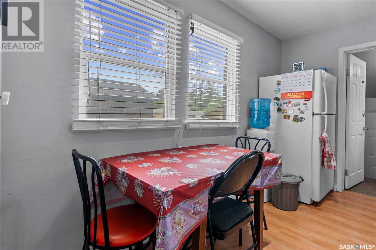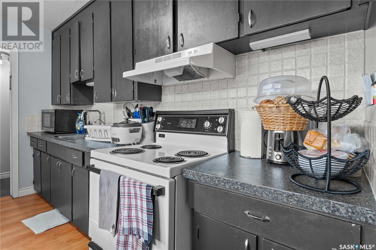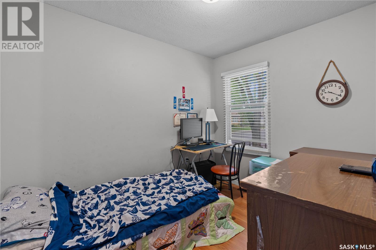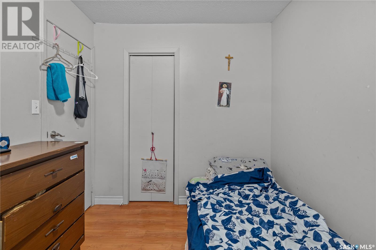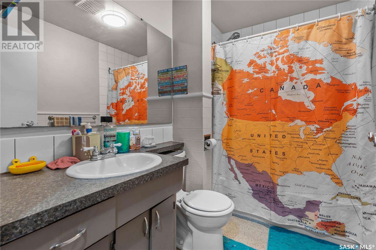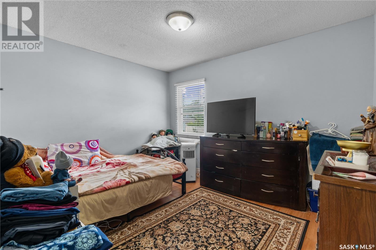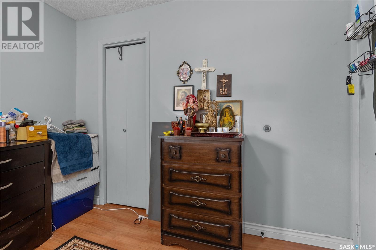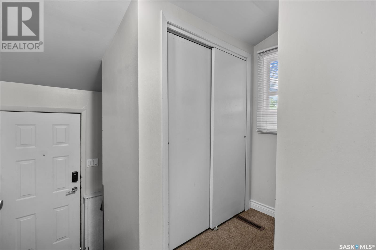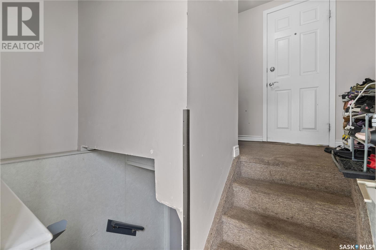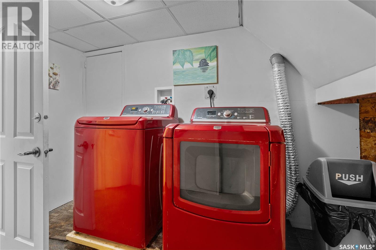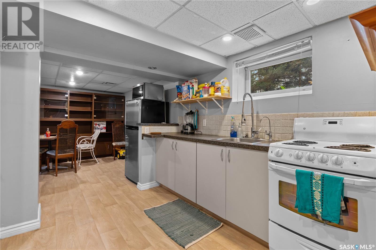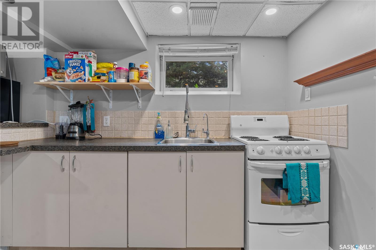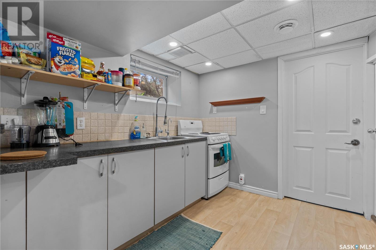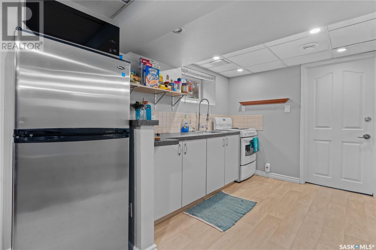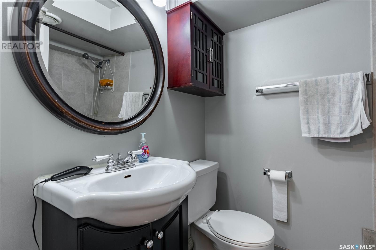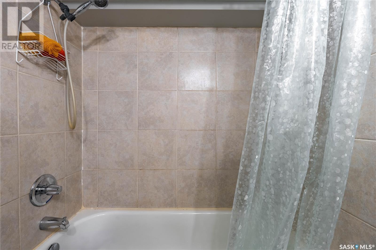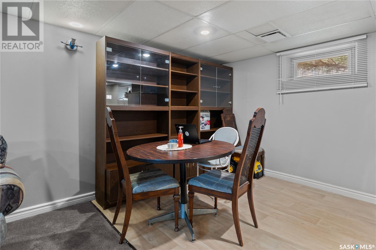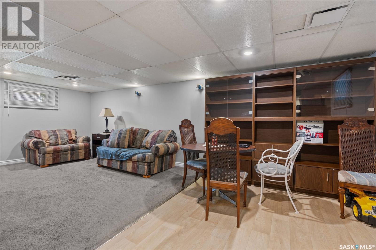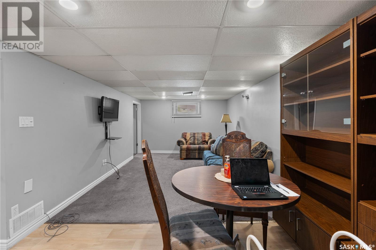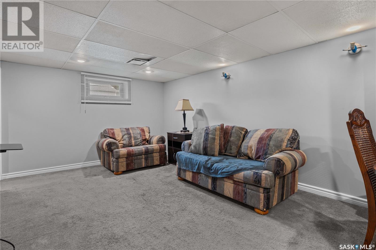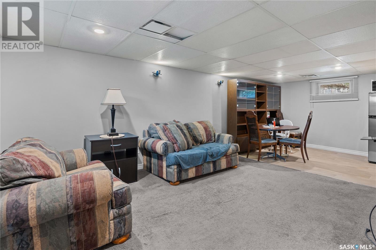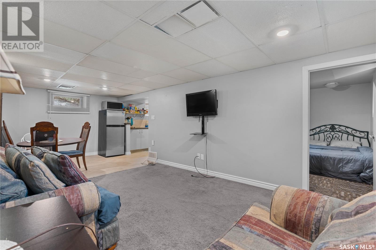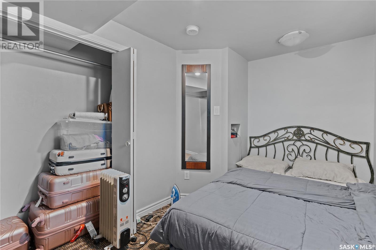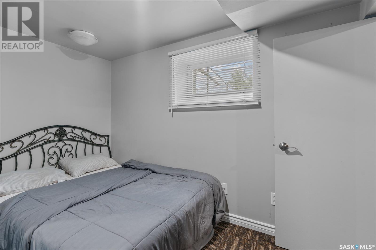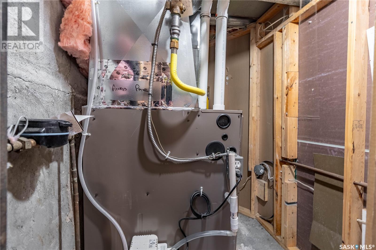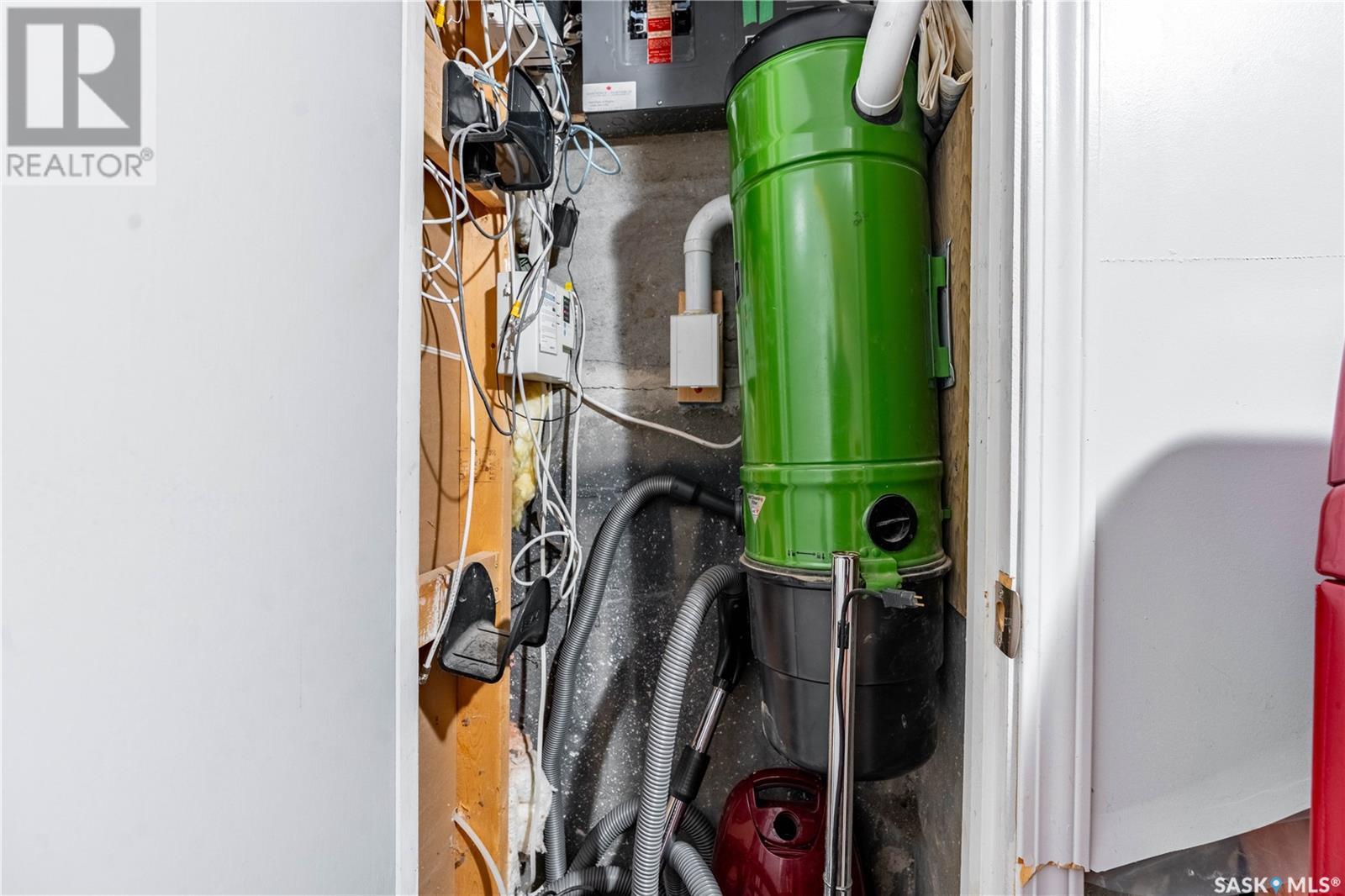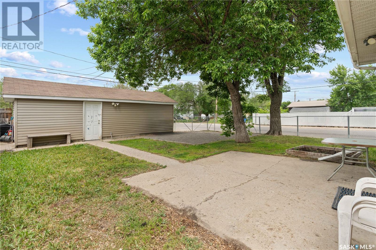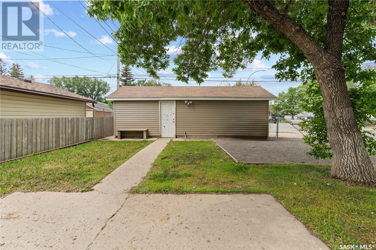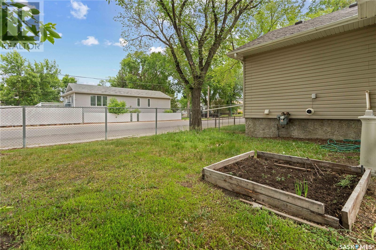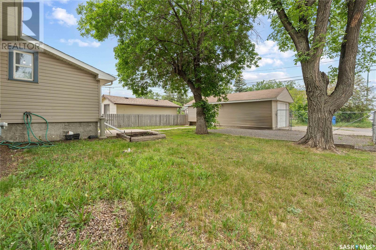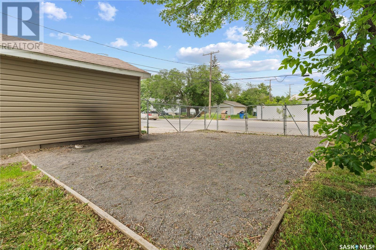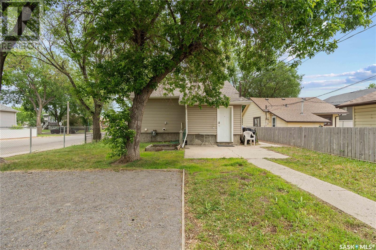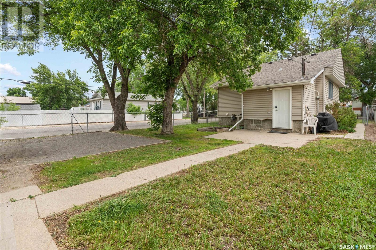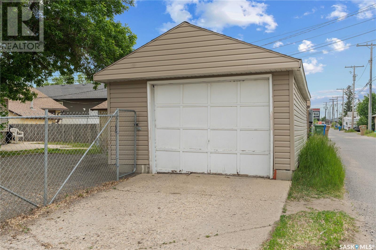1200 Atkinson Street Regina, Saskatchewan S4N 3V6
$249,900
Welcome to this charming 700 sq ft bungalow located on a corner lot in Eastview. This cozy home offers a functional main floor layout, starting with a bright, good-sized living room featuring a large front window that brings in plenty of natural light. Down the hall are two bedrooms and a full bathroom. The kitchen also offers large windows and a comfortable layout. Downstairs you'll find a separate entrance leading to a finished basement, featuring a newer washer and dryer, a kitchenette with fridge, stove, and sink, a dining area, spacious living area with pot lights, a bedroom, and a full bathroom. Outside, enjoy a fully fenced yard with a nice patio, garden area, a single detached garage, and a gated gravel driveway with space to park two additional vehicles. Updates include newer shingles and furnace, as well as windows and siding within the last 10 years. Whether you're an investor or first-time buyer, this is a great opportunity in a convenient location. Call today to book your showing! (id:41462)
Property Details
| MLS® Number | SK009610 |
| Property Type | Single Family |
| Neigbourhood | Eastview RG |
| Features | Treed, Corner Site |
| Structure | Patio(s) |
Building
| Bathroom Total | 2 |
| Bedrooms Total | 3 |
| Appliances | Washer, Refrigerator, Dryer, Microwave, Garage Door Opener Remote(s), Hood Fan, Central Vacuum - Roughed In, Stove |
| Architectural Style | Bungalow |
| Basement Development | Finished |
| Basement Type | Full (finished) |
| Constructed Date | 1945 |
| Cooling Type | Window Air Conditioner |
| Heating Fuel | Natural Gas |
| Heating Type | Forced Air |
| Stories Total | 1 |
| Size Interior | 700 Ft2 |
| Type | House |
Parking
| Detached Garage | |
| Gravel | |
| Parking Space(s) | 5 |
Land
| Acreage | No |
| Fence Type | Fence |
| Landscape Features | Lawn, Garden Area |
| Size Irregular | 4678.00 |
| Size Total | 4678 Sqft |
| Size Total Text | 4678 Sqft |
Rooms
| Level | Type | Length | Width | Dimensions |
|---|---|---|---|---|
| Basement | Laundry Room | Measurements not available | ||
| Basement | Kitchen | 9 ft ,10 in | 8 ft ,1 in | 9 ft ,10 in x 8 ft ,1 in |
| Basement | Living Room | 13 ft ,6 in | 10 ft ,6 in | 13 ft ,6 in x 10 ft ,6 in |
| Basement | Bedroom | 10 ft ,9 in | 8 ft ,7 in | 10 ft ,9 in x 8 ft ,7 in |
| Basement | 4pc Bathroom | Measurements not available | ||
| Main Level | Kitchen | 11 ft ,8 in | 7 ft ,9 in | 11 ft ,8 in x 7 ft ,9 in |
| Main Level | Living Room | 15 ft ,8 in | 11 ft ,8 in | 15 ft ,8 in x 11 ft ,8 in |
| Main Level | Bedroom | 11 ft ,8 in | 9 ft ,9 in | 11 ft ,8 in x 9 ft ,9 in |
| Main Level | 4pc Bathroom | Measurements not available | ||
| Main Level | Bedroom | 9 ft ,10 in | 7 ft ,8 in | 9 ft ,10 in x 7 ft ,8 in |
Contact Us
Contact us for more information
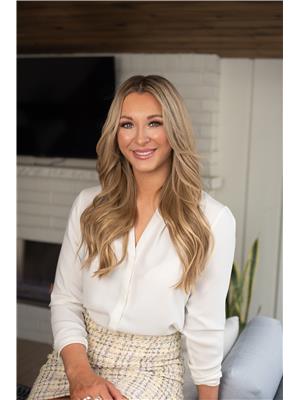
Elena Schmidt
Salesperson
https://www.reginarealestatehomes.ca/
https://www.facebook.com/elenaschmidtrealtor
https://www.instagram.com/realestateschmidty/
1362 Lorne Street
Regina, Saskatchewan S4R 2K1
(306) 779-3000
(306) 779-3001
www.realtyexecutivesdiversified.com/








