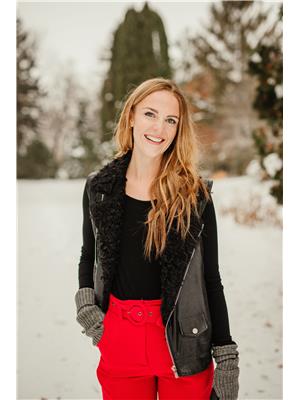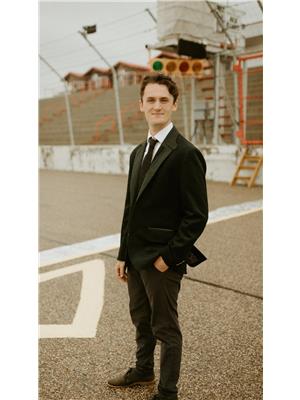120 Poplar Avenue Alvena, Saskatchewan S0K 0E0
$165,000
This generously sized two-storey home offers the space, charm, and location your family has been looking for! Nestled in a peaceful community, the property sits directly across from a designated green space complete with a playground and gazebo—an ideal spot for kids to play and families to gather. The yard is a gardener’s dream, featuring a 30’ x 40’ garden plot with rich soil, apple trees, honeysuckles, shrubs, and elegant stone borders. Whether you're growing your own produce or simply enjoying the natural surroundings, this outdoor space offers endless potential. Families will appreciate the convenient school bus service to both Vonda (French-speaking school) and Wakaw, making this an excellent option for bilingual households. Outdoor enthusiasts will love the close proximity to the South Saskatchewan River, perfect for hiking, fishing, and kayaking, as well as nearby access to Wakaw Lake for even more recreational fun. Inside, the kitchen stands out with unique tile accents and stainless steel appliances, blending functionality with character. The spacious addition offers a well-thought-out floor plan and is ready for your finishing touches—ideal for expanding your living space or creating a dream family room. This home offers comfort, space, and the kind of lifestyle that embraces both nature and community. (id:41462)
Property Details
| MLS® Number | SK010839 |
| Property Type | Single Family |
Building
| Bathroom Total | 2 |
| Bedrooms Total | 3 |
| Appliances | Refrigerator, Dishwasher, Microwave, Stove |
| Architectural Style | 2 Level |
| Basement Development | Unfinished |
| Basement Type | Partial, Crawl Space (unfinished) |
| Constructed Date | 1956 |
| Fireplace Fuel | Unknown |
| Fireplace Present | Yes |
| Fireplace Type | Rough In |
| Heating Fuel | Natural Gas |
| Heating Type | Forced Air |
| Stories Total | 2 |
| Size Interior | 1,087 Ft2 |
| Type | House |
Parking
| None | |
| Parking Space(s) | 6 |
Land
| Acreage | Yes |
| Size Frontage | 162 Ft |
| Size Irregular | 43740.00 |
| Size Total | 43740 Sqft |
| Size Total Text | 43740 Sqft |
Rooms
| Level | Type | Length | Width | Dimensions |
|---|---|---|---|---|
| Second Level | Bedroom | 12 ft ,5 in | 14 ft ,3 in | 12 ft ,5 in x 14 ft ,3 in |
| Second Level | 3pc Bathroom | Measurements not available | ||
| Second Level | Living Room | 15 ft | 15 ft ,7 in | 15 ft x 15 ft ,7 in |
| Second Level | Other | 11 ft ,7 in | 22 ft ,8 in | 11 ft ,7 in x 22 ft ,8 in |
| Main Level | Living Room | 23 ft | 26 ft | 23 ft x 26 ft |
| Main Level | Bedroom | 8 ft ,6 in | 11 ft ,2 in | 8 ft ,6 in x 11 ft ,2 in |
| Main Level | Bedroom | 8 ft ,6 in | 11 ft ,5 in | 8 ft ,6 in x 11 ft ,5 in |
| Main Level | Kitchen | 10 ft ,7 in | 11 ft | 10 ft ,7 in x 11 ft |
| Main Level | Dining Room | 11 ft ,1 in | 9 ft ,4 in | 11 ft ,1 in x 9 ft ,4 in |
| Main Level | Mud Room | 9 ft ,8 in | 8 ft | 9 ft ,8 in x 8 ft |
| Main Level | Laundry Room | Measurements not available |
Contact Us
Contact us for more information

Taylor Morrison
Salesperson
www.allsaskatoonlistings.com/
https://www.facebook.com/MorrisonRealty87/
https://www.instagram.com/morrisonrealty87/?hl=en
200-301 1st Avenue North
Saskatoon, Saskatchewan S7K 1X5

Aj ((Arin John)) Morrison
Salesperson
https://allsaskatoonlistings.com/
200-301 1st Avenue North
Saskatoon, Saskatchewan S7K 1X5








































