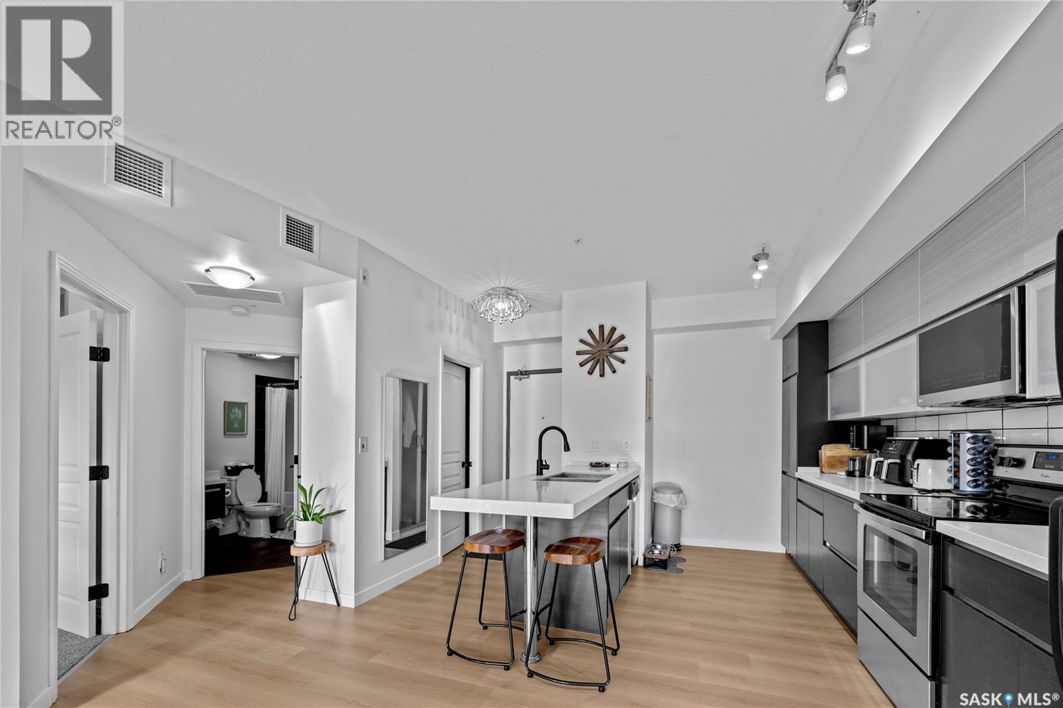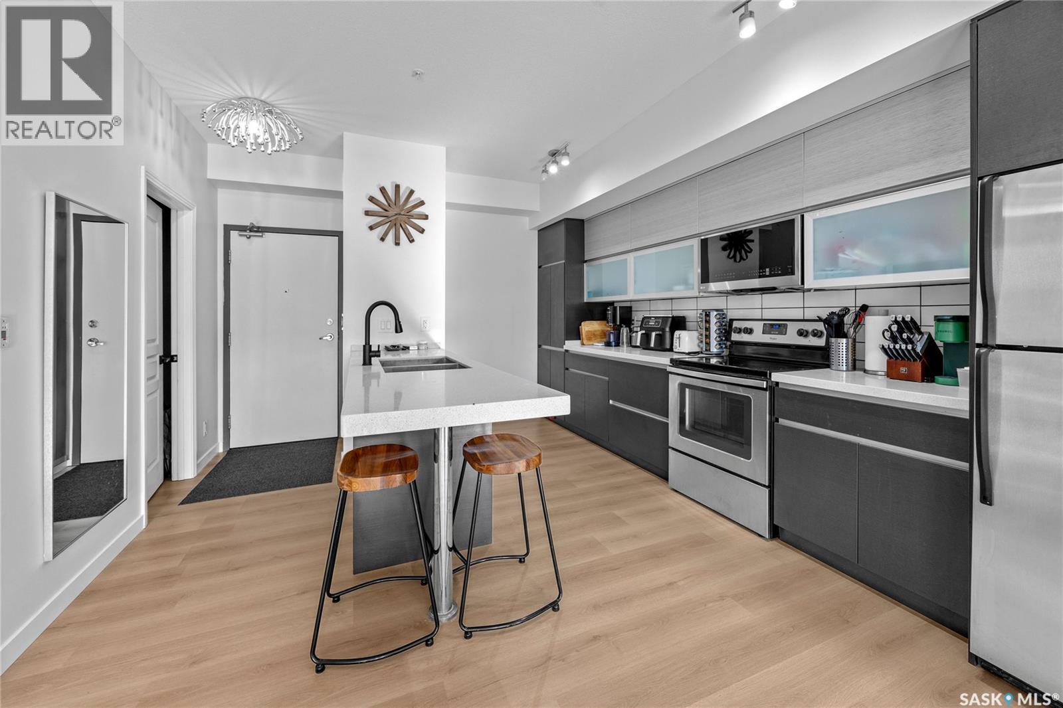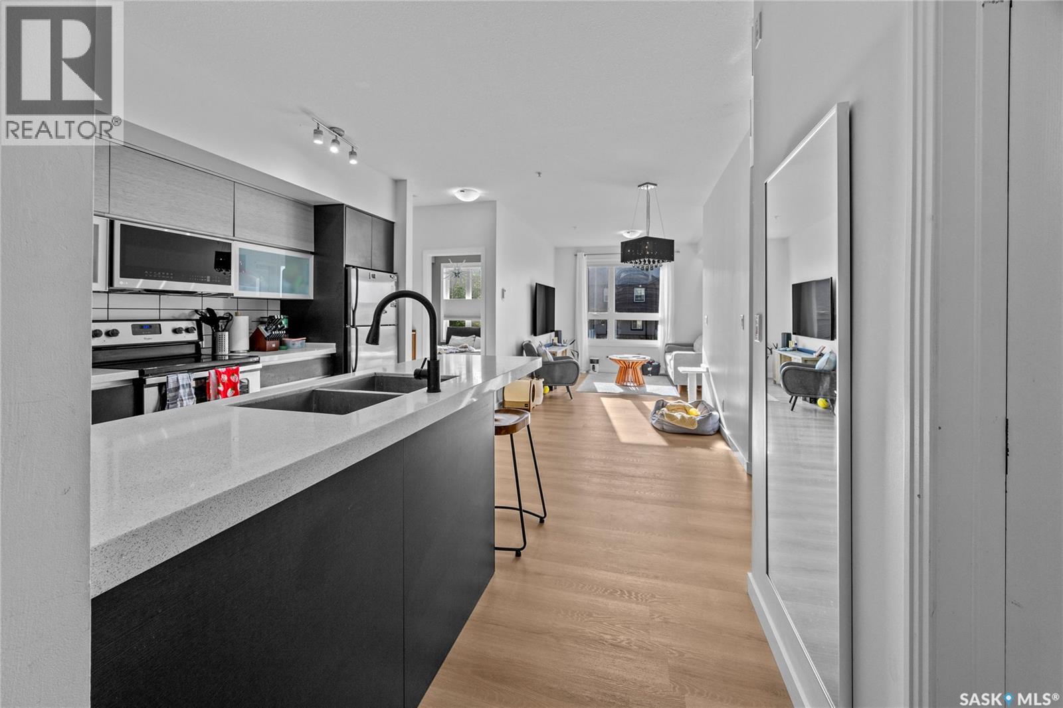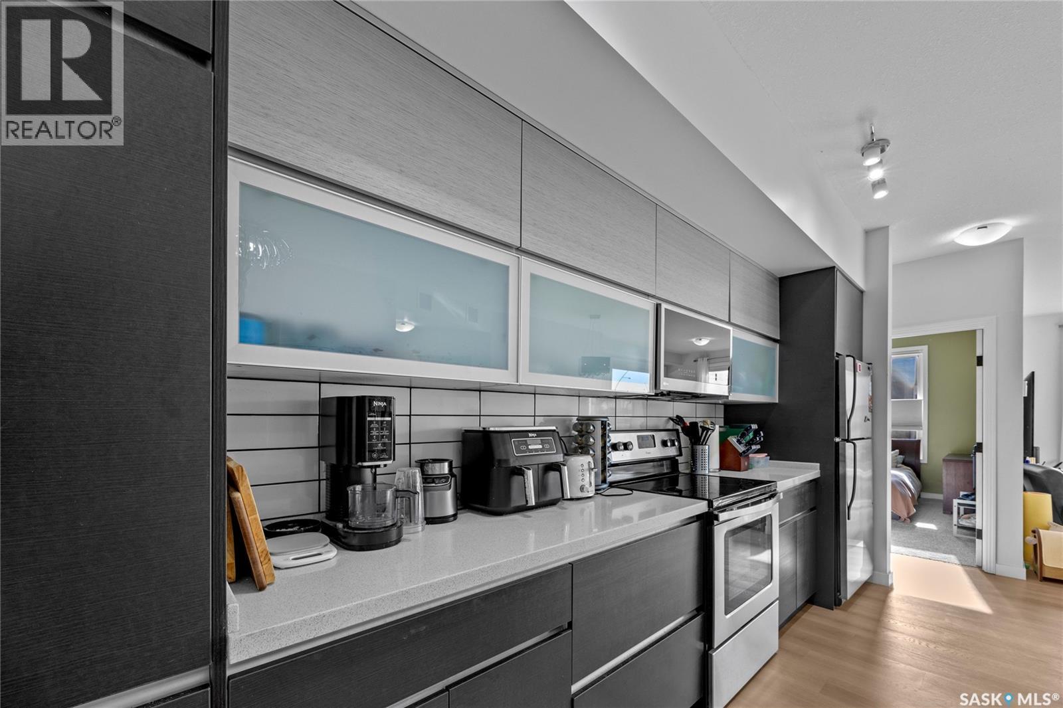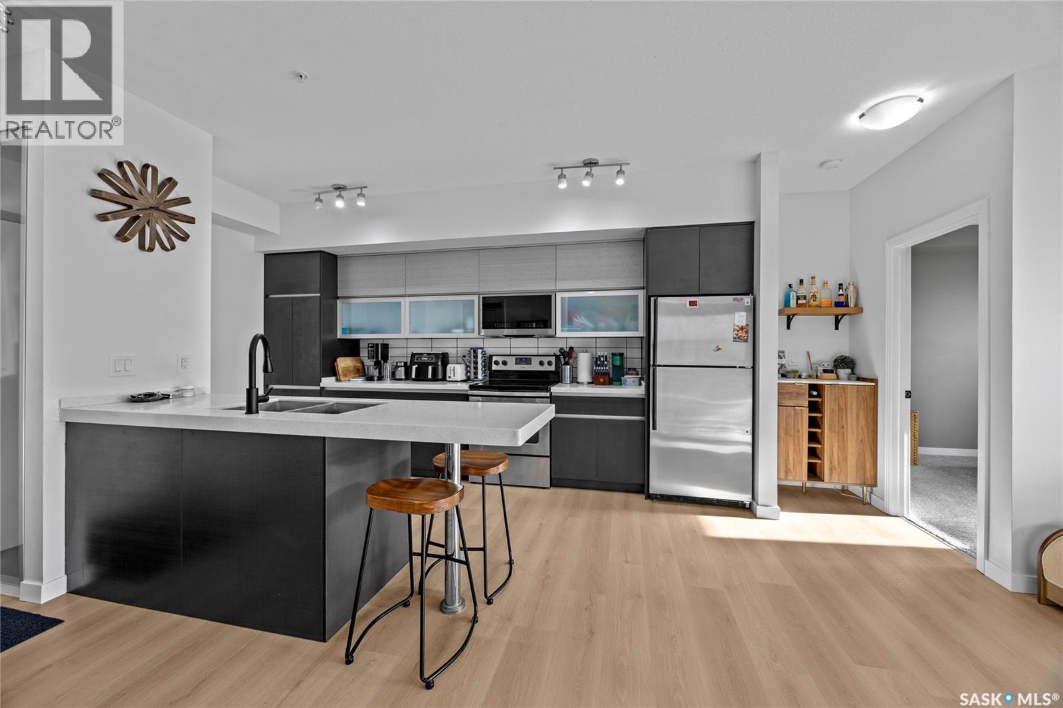120 225 Maningas Bend Saskatoon, Saskatchewan S7W 0P9
$299,900Maintenance,
$448.89 Monthly
Maintenance,
$448.89 MonthlyWelcome to unit #120-225 Maningas Bend, located in the vibrant neighbourhood of Evergreen! This bright and well-maintained unit will welcome you with natural light from the large living room window. It features two bedrooms and two bathrooms. You will be impressed by the open concept layout and large kitchen, perfect for entertaining. This unit has undergone many upgrades including a new washing machine, kitchen faucet, carpet in both bedrooms, and laminate throughout the home. Two parking stalls are included with the unit; one heated underground stall, and one electrified above ground stall. You will also have access to the exercise room and amenities/games room on the above floors. This location allows for convenient access to park trails, the Northeast Swale, and the North Commuter bridge. You will be steps away from Evergreen Square amenities and a city bus stop. Ideal for those stepping into downtown, the University of Saskatchewan, or the Royal University Hospital. Call today for your private viewing! (id:41462)
Property Details
| MLS® Number | SK015971 |
| Property Type | Single Family |
| Neigbourhood | Evergreen |
| Community Features | Pets Allowed With Restrictions |
| Features | Elevator, Wheelchair Access, Balcony |
Building
| Bathroom Total | 2 |
| Bedrooms Total | 2 |
| Amenities | Exercise Centre |
| Appliances | Washer, Refrigerator, Dishwasher, Dryer, Microwave, Window Coverings, Garage Door Opener Remote(s), Stove |
| Architectural Style | Low Rise |
| Constructed Date | 2013 |
| Cooling Type | Central Air Conditioning |
| Heating Type | In Floor Heating |
| Size Interior | 906 Ft2 |
| Type | Apartment |
Parking
| Underground | 1 |
| Surfaced | 1 |
| Other | |
| None | |
| Heated Garage | |
| Parking Space(s) | 2 |
Land
| Acreage | No |
Rooms
| Level | Type | Length | Width | Dimensions |
|---|---|---|---|---|
| Main Level | Living Room | 10 ft ,9 in | 17 ft | 10 ft ,9 in x 17 ft |
| Main Level | Kitchen | 9 ft | 15 ft ,4 in | 9 ft x 15 ft ,4 in |
| Main Level | Bedroom | 10 ft ,3 in | 12 ft ,7 in | 10 ft ,3 in x 12 ft ,7 in |
| Main Level | Bedroom | 9 ft ,8 in | 10 ft ,3 in | 9 ft ,8 in x 10 ft ,3 in |
| Main Level | 4pc Bathroom | Measurements not available | ||
| Main Level | 4pc Bathroom | Measurements not available | ||
| Main Level | Laundry Room | 5 ft ,1 in | 5 ft ,2 in | 5 ft ,1 in x 5 ft ,2 in |
Contact Us
Contact us for more information
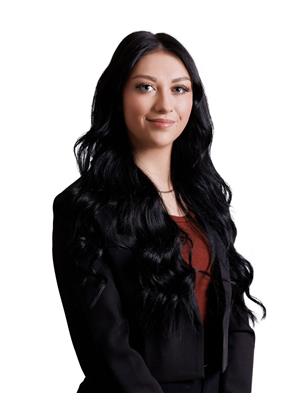
Jenae Knot
Salesperson
200-301 1st Avenue North
Saskatoon, Saskatchewan S7K 1X5



