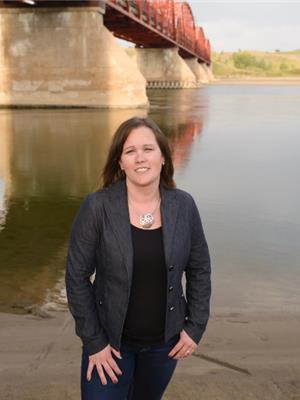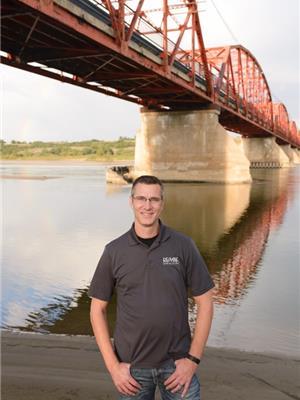12 Tufts Crescent Outlook, Saskatchewan S0L 2N0
$359,900
Beautifully completely renovated bungalow overlooking greenspace near the South Saskatchewan River! This charming home has been extensively updated with new shingles/soffit/fascia, siding with 1”styrofoam underneath, HE furnace, water heater, new panel, trim, windows (remaining that were not upgraded), light fixtures, and interior doors. The vinyl floor throughout the main floor adds a splash of class and comfort! The large kitchen has also seen big changes in style making for a big statement. The Seller has done some very unique things to add some character that needs to be seen to be appreciated. Enjoy the convenience of main floor laundry while still having 3 bedrooms on the main floor. The lower level has seen a complete change in the recreation room with the new ceiling, drywall and bright LED lighting. There is another bedroom and 3 piece bathroom in the lower level along with the potential to be suited out with the ability to have a private entrance. Outside, the large fenced yard provides the perfect space for kids, pets, or outdoor entertaining. A wonderful blend of location, style, and function—ready for you to move in and enjoy! Come see for yourself! We have a video tour available! As per the Seller’s direction, all offers will be presented on 09/19/2025 5:00PM. (id:41462)
Property Details
| MLS® Number | SK018471 |
| Property Type | Single Family |
| Features | Treed, Rectangular |
| Structure | Patio(s) |
Building
| Bathroom Total | 3 |
| Bedrooms Total | 4 |
| Appliances | Washer, Refrigerator, Dishwasher, Dryer, Garage Door Opener Remote(s), Central Vacuum, Storage Shed, Stove |
| Architectural Style | Bungalow |
| Basement Development | Finished |
| Basement Type | Full (finished) |
| Constructed Date | 1968 |
| Cooling Type | Central Air Conditioning |
| Heating Fuel | Natural Gas |
| Heating Type | Forced Air |
| Stories Total | 1 |
| Size Interior | 1,094 Ft2 |
| Type | House |
Parking
| Detached Garage | |
| Parking Pad | |
| Parking Space(s) | 4 |
Land
| Acreage | No |
| Fence Type | Fence |
| Landscape Features | Lawn, Underground Sprinkler |
| Size Frontage | 72 Ft |
| Size Irregular | 0.21 |
| Size Total | 0.21 Ac |
| Size Total Text | 0.21 Ac |
Rooms
| Level | Type | Length | Width | Dimensions |
|---|---|---|---|---|
| Basement | Other | 19'5" x 24' | ||
| Basement | Other | 15' x 10'11" | ||
| Basement | Bedroom | 9'3" x 12'1" | ||
| Basement | 3pc Bathroom | 5' x 5'3" | ||
| Basement | Storage | 6'1" x 8'6" | ||
| Main Level | Living Room | 11'9" x 19'5" | ||
| Main Level | Kitchen/dining Room | 12'10" x 16'7" | ||
| Main Level | 4pc Bathroom | 8'6" x 6'8" | ||
| Main Level | Bedroom | 7'8" x 9' | ||
| Main Level | Bedroom | 10'4" x 9'11" | ||
| Main Level | Primary Bedroom | 12'10" x 9'11" | ||
| Main Level | 2pc Ensuite Bath | 4'11" x 4'1" | ||
| Main Level | Laundry Room | 3'4" x 5'5" |
Contact Us
Contact us for more information

Jocelyne G Petryshyn
Broker
https://www.remaxshorelinerealty.com/
Po Box 425
Outlook, Saskatchewan S0L 2N0

Philip B Petryshyn
Salesperson
https://www.outlookrealestate.com/
Po Box 425
Outlook, Saskatchewan S0L 2N0











































