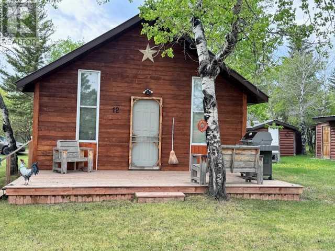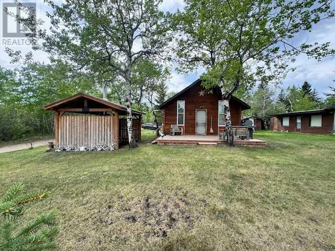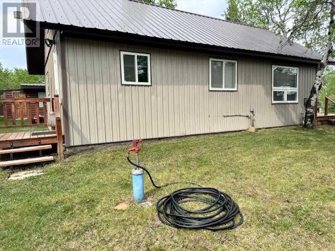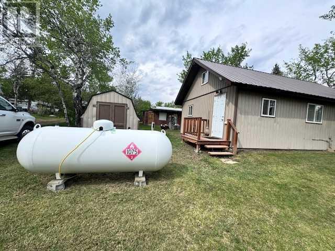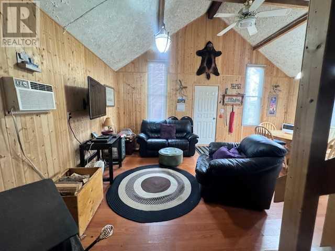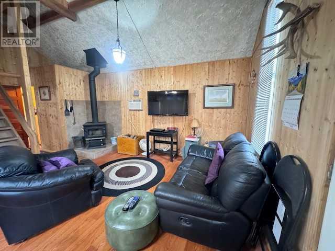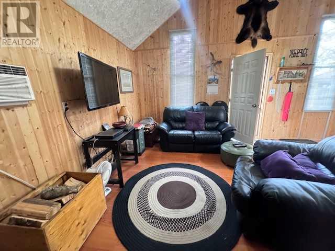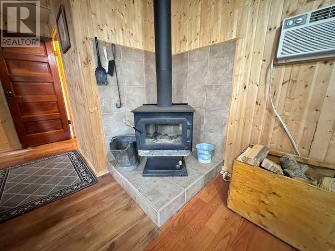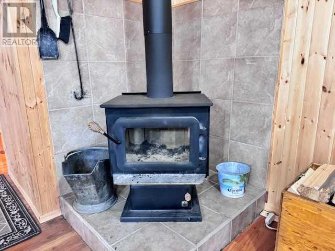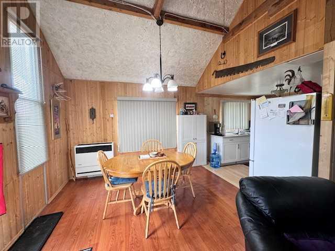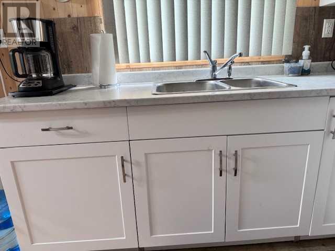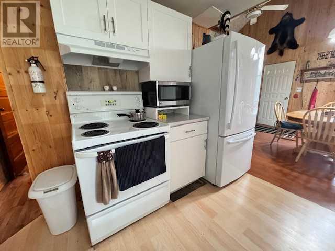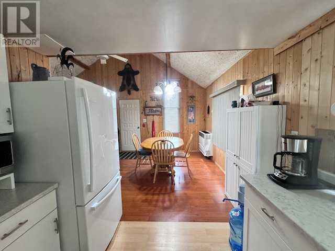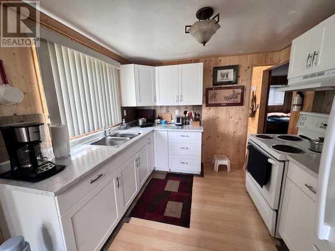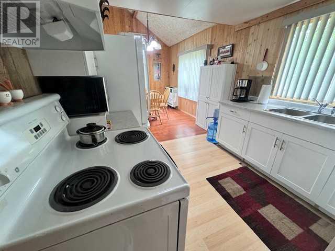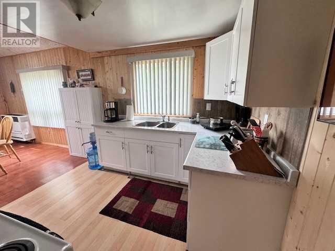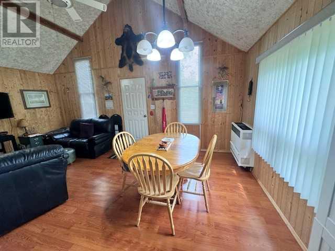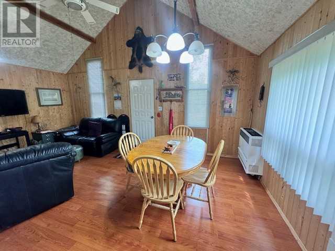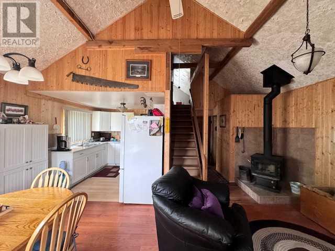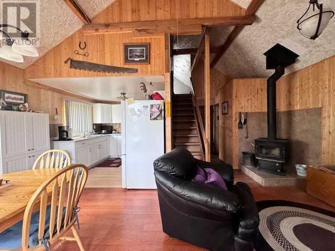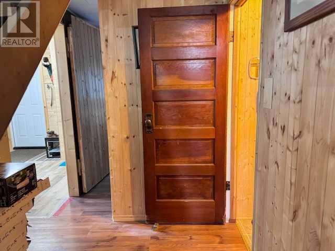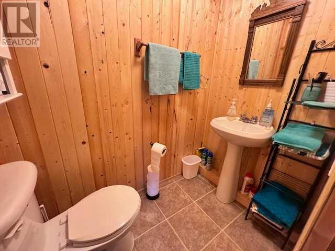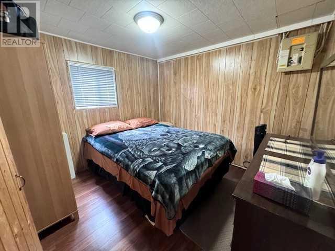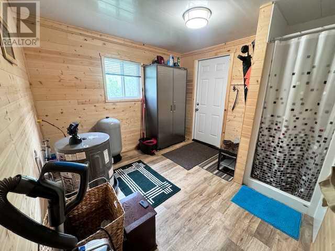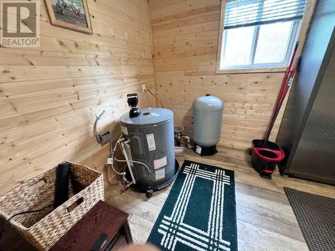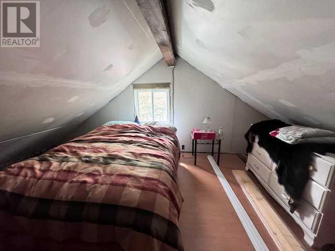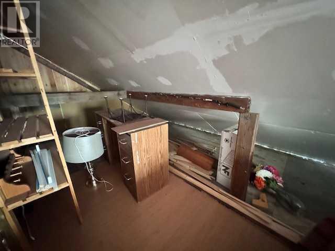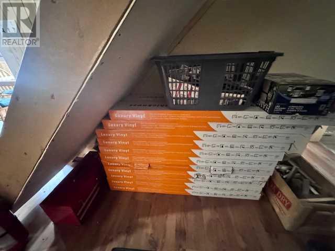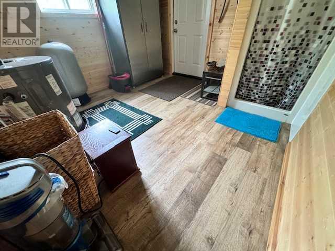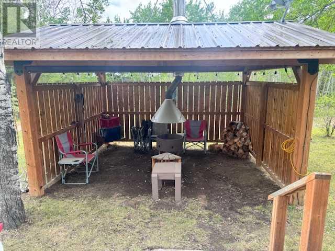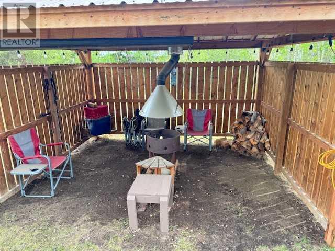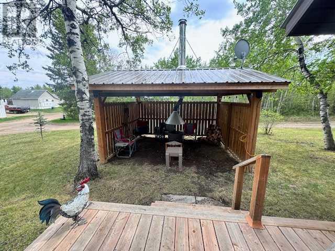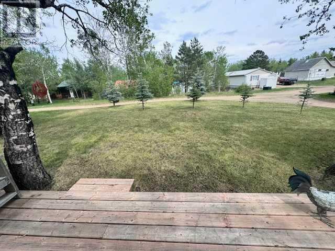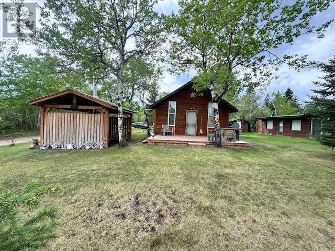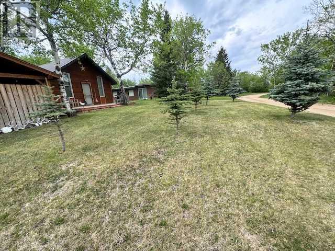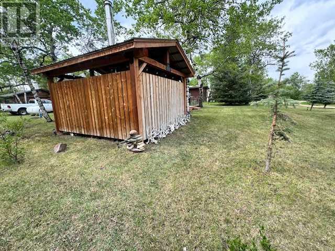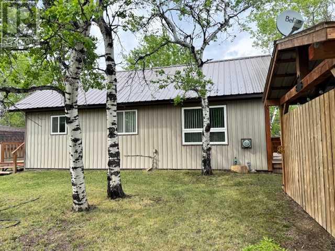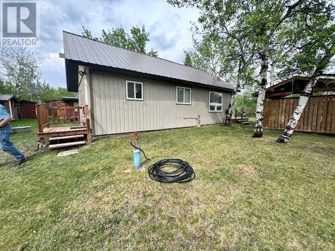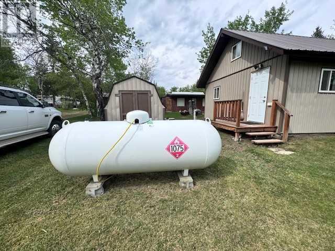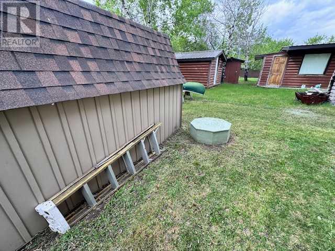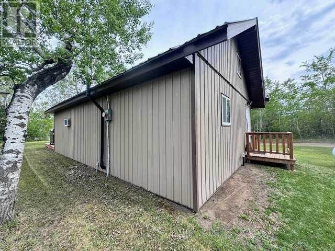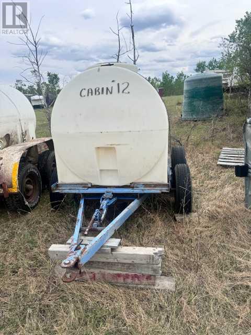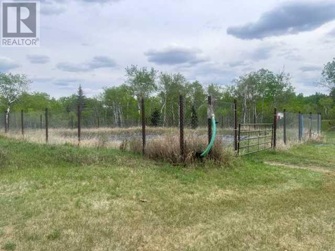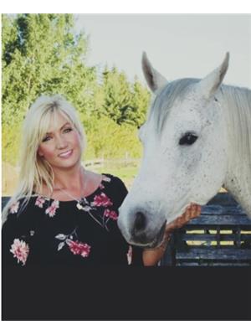2 Bedroom
1 Bathroom
672 ft2
Cottage
Fireplace
None
Wood Stove
Landscaped, Lawn
$115,000
Escape to Serenity at Suffern Lake just south of Marsden Imagine waking up to the soothing sounds of nature. This cozy cabin offers the perfect retreat from the hustle and bustle of city life.This charming abode features two bedrooms - one conveniently located on the main floor and another nestled in the loft, providing ample space for family and friends. Warm up on chilly nights with the wood-burning stove or the reliable propane heat. The well and septic tank ensure self-sufficiency, and for added convenience, a Honeywagon comes with the home and is available for septic disposal. The acute kitchen is equipped for culinary delights.The vaulted ceilings create a sense of openness and grandeur, complemented by the new metal roof that guarantees durability and peace of mind. As a special touch, the beautiful extra flooring will stay with the property, adding a touch of warmth and character to the space.Step outside to your private oasis, where a charming gazebo awaits, perfect for relaxation and entertainment. Gather 'round the fire pit on chilly nights and enjoy quality time with loved onesDon't miss this opportunity to own a slice of paradise. Make Suffern Lake your haven. (id:41462)
Property Details
|
MLS® Number |
A2222128 |
|
Property Type |
Single Family |
|
Amenities Near By |
Golf Course, Park, Playground, Water Nearby |
|
Community Features |
Golf Course Development, Lake Privileges, Fishing |
|
Features |
Gazebo |
|
Plan |
Suffern Lake |
|
Structure |
Deck |
Building
|
Bathroom Total |
1 |
|
Bedrooms Above Ground |
2 |
|
Bedrooms Total |
2 |
|
Amenities |
Clubhouse |
|
Appliances |
Refrigerator, Stove |
|
Architectural Style |
Cottage |
|
Basement Type |
None |
|
Constructed Date |
1978 |
|
Construction Style Attachment |
Detached |
|
Cooling Type |
None |
|
Fireplace Present |
Yes |
|
Fireplace Total |
1 |
|
Flooring Type |
Laminate, Vinyl Plank |
|
Foundation Type |
See Remarks |
|
Heating Fuel |
Propane, Wood |
|
Heating Type |
Wood Stove |
|
Stories Total |
2 |
|
Size Interior |
672 Ft2 |
|
Total Finished Area |
672 Sqft |
|
Type |
House |
Parking
Land
|
Acreage |
No |
|
Fence Type |
Not Fenced |
|
Land Amenities |
Golf Course, Park, Playground, Water Nearby |
|
Landscape Features |
Landscaped, Lawn |
|
Size Irregular |
6000.00 |
|
Size Total |
6000 Sqft|4,051 - 7,250 Sqft |
|
Size Total Text |
6000 Sqft|4,051 - 7,250 Sqft |
|
Zoning Description |
Res |
Rooms
| Level | Type | Length | Width | Dimensions |
|---|
|
Second Level |
Bedroom | | |
6.00 Ft x 12.00 Ft |
|
Main Level |
Kitchen | | |
9.00 Ft x 11.00 Ft |
|
Main Level |
Dining Room | | |
9.00 Ft x 11.00 Ft |
|
Main Level |
Living Room | | |
9.00 Ft x 12.00 Ft |
|
Main Level |
3pc Bathroom | | |
.00 Ft x .00 Ft |
|
Main Level |
Other | | |
9.00 Ft x 9.00 Ft |
|
Main Level |
Bedroom | | |
9.00 Ft x 9.00 Ft |



