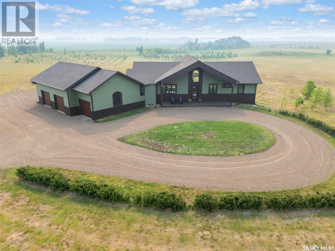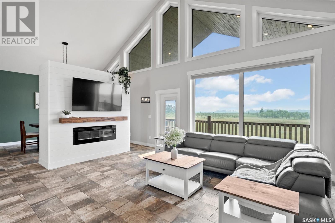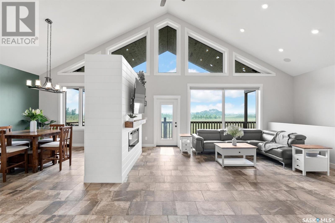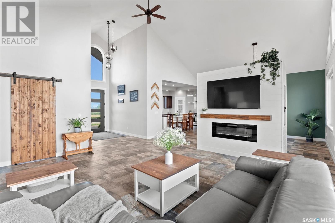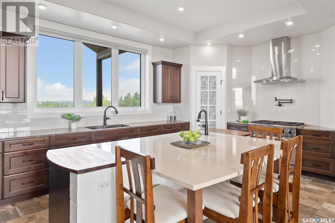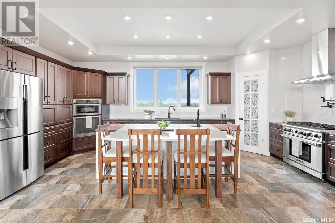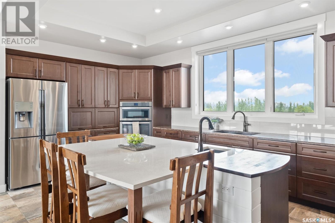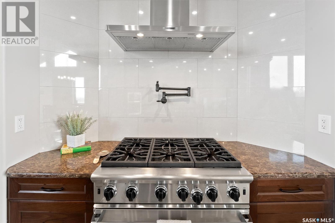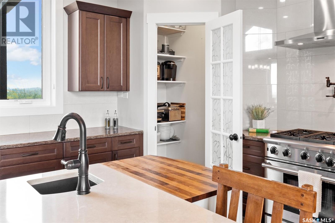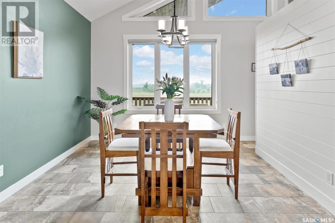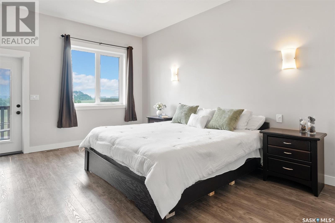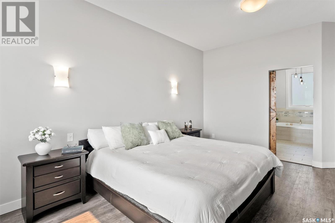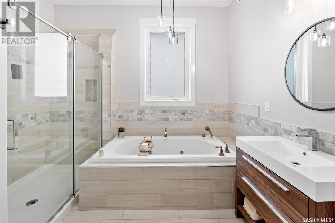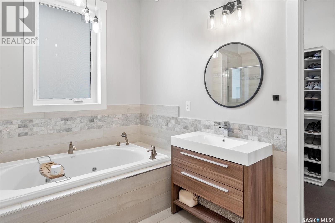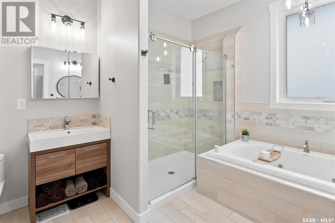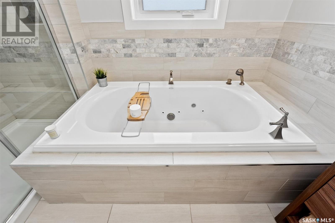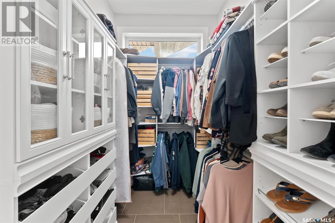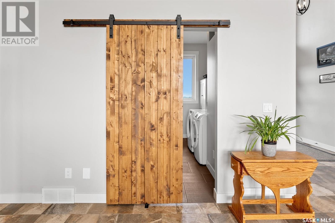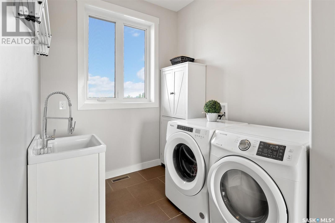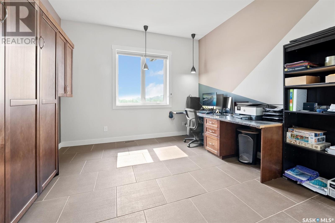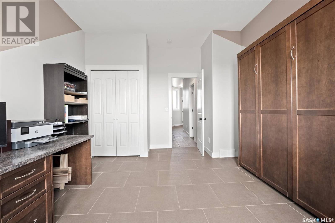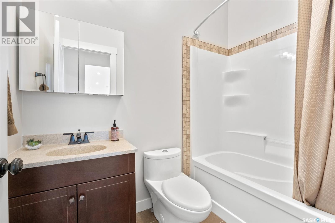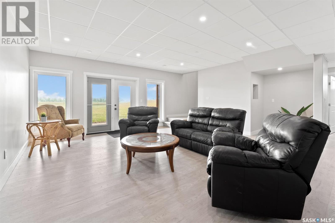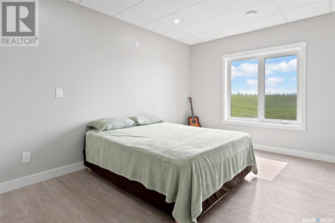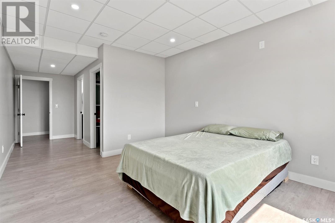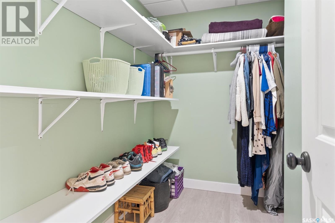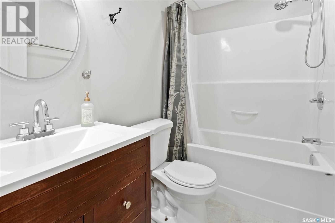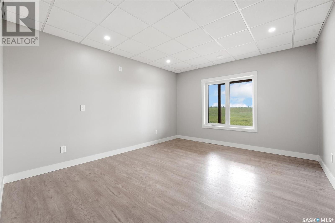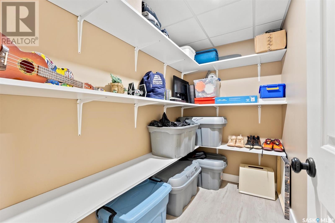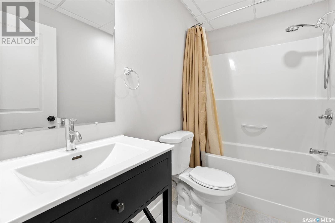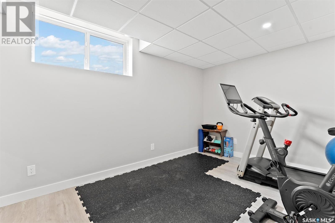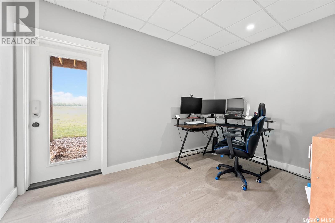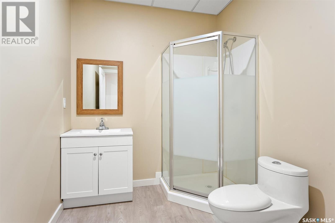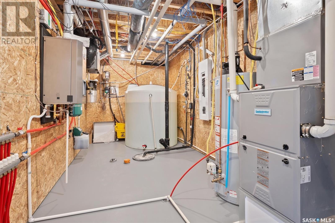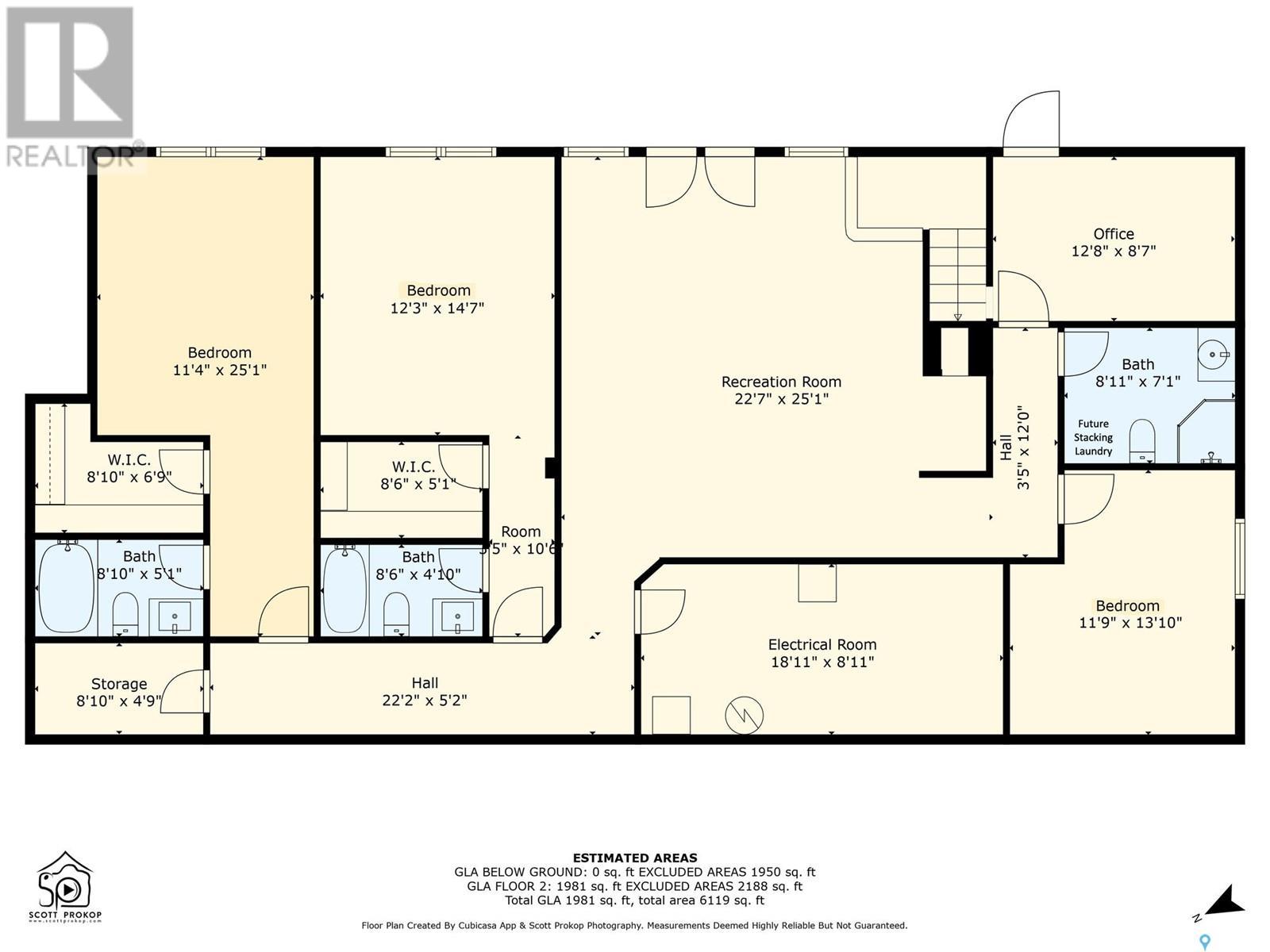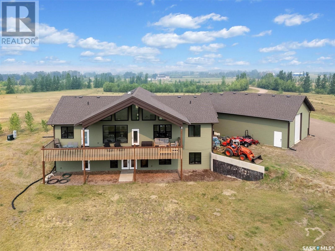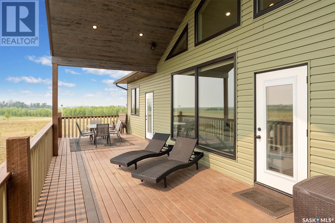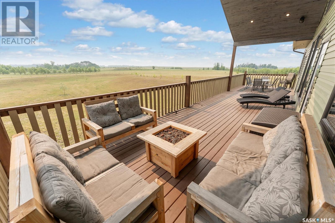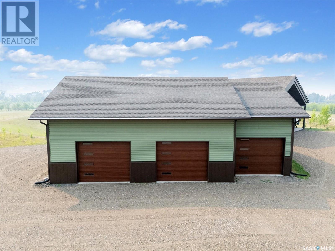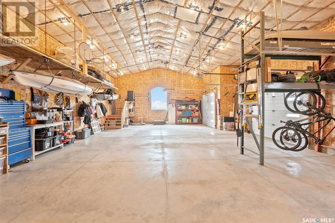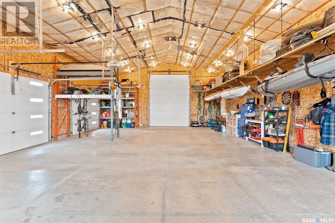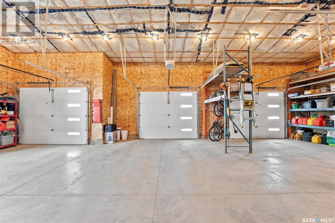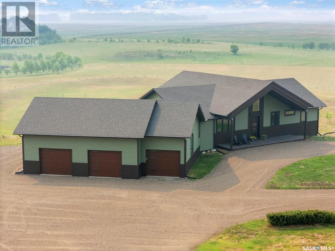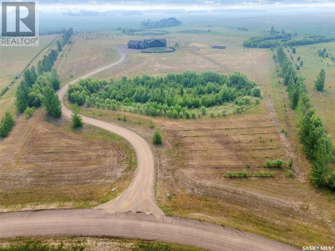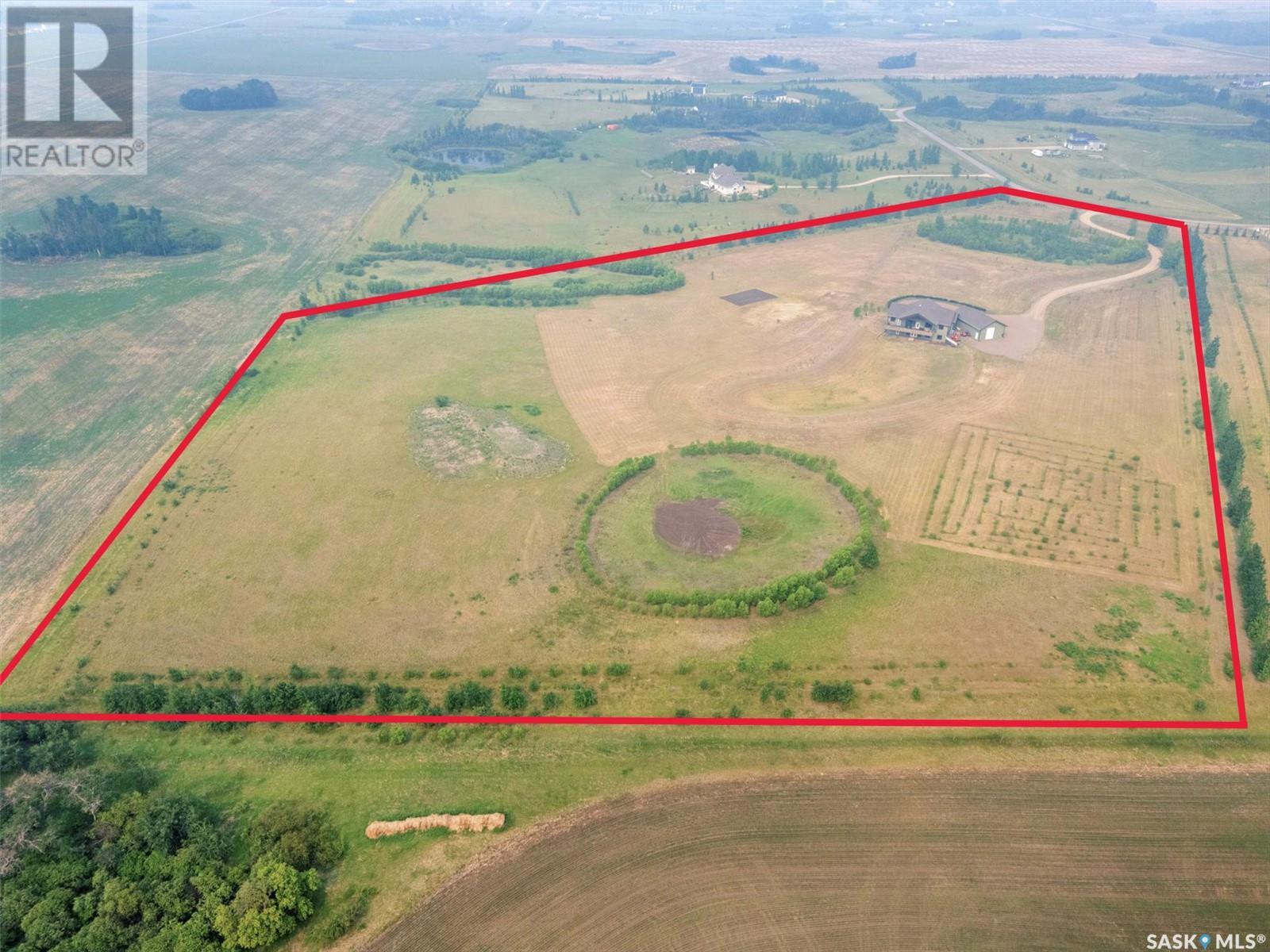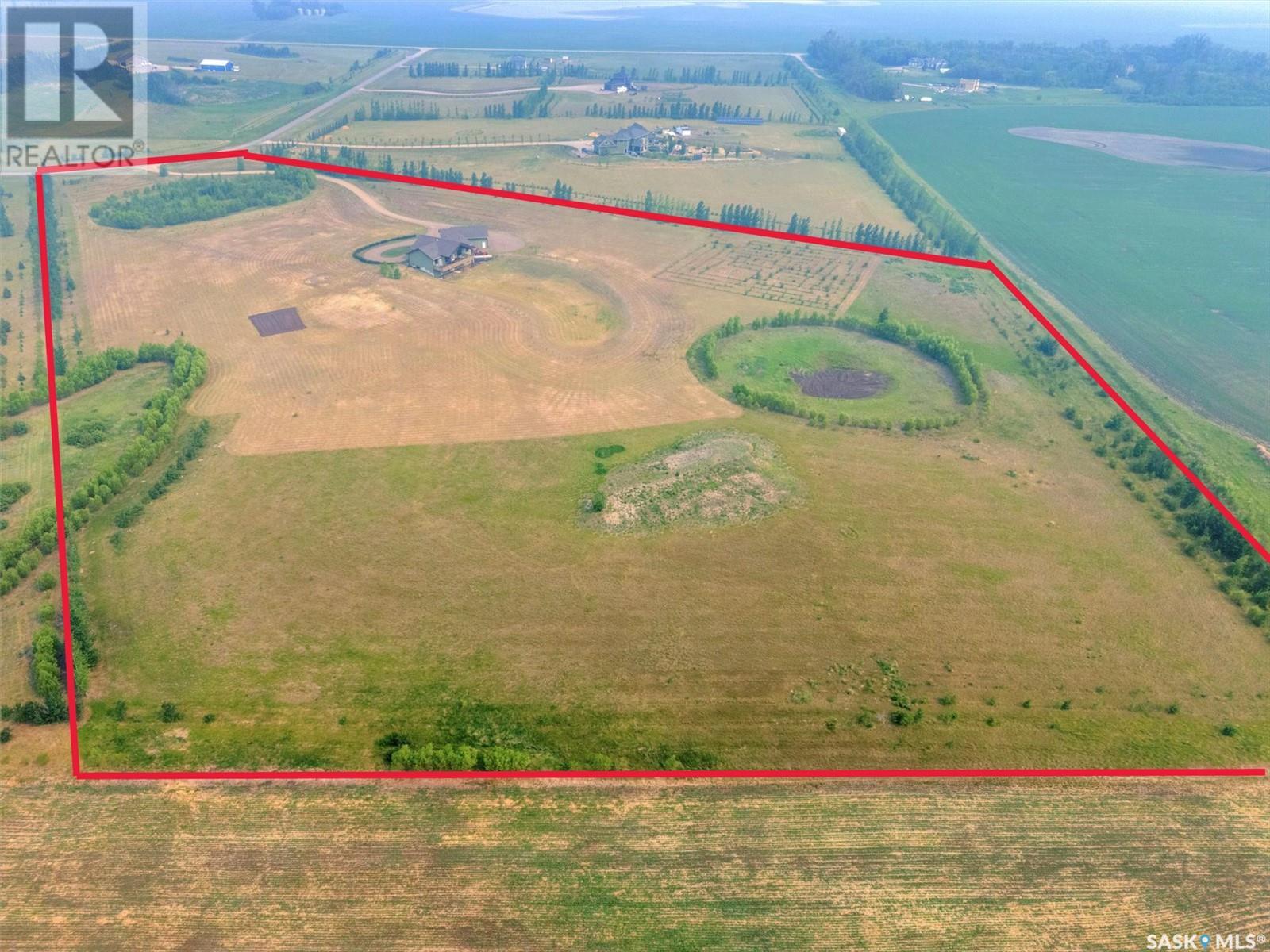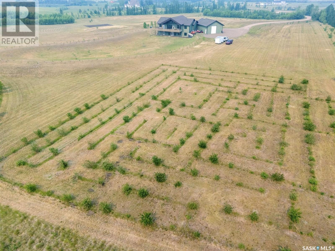12 Maple Grove Lane Dundurn Rm No. 314, Saskatchewan S7C 0C6
$789,900
Step inside this custom 5 Bed, 5 Bath bungalow on 19.67 peaceful acres, just 1.8 km off paved roads. Crafted with thoughtful luxury & functionality & energy conservation in mind, this ranch-style home offers over 2,000 sq ft on the main floor, complemented by a walk-out basement. There are a total of three suited bedrooms in the home—one stunning primary suite on the main level, and two additional suited bedrooms in the basement—each with its own private ensuite and walk-in closet. The spa-inspired primary retreat features a dual-head shower, a 6-jet heated Kohler effervescence whirlpool tub with Chroma therapy, and in-floor heat for year round comfort. The custom walk-in closet is conveniently connected to the large laundry room. The gourmet kitchen is a chef’s dream with a 6-burner gas range, pot filler, appliance garage, and intelligent custom storage solutions. Vaulted ceilings and expansive windows flood the open-concept living space with natural light and views of the surrounding landscape. The walk-out basement features in-floor heating and ample space for recreation and relaxation. Rough-ins for future laundry in the third bathroom & for a wet bar in the family room allow for in-law suite potential. A standout highlight is the 1,353 sq ft heated 4 car garage, boasting a 13' overhead door, vaulted ceilings, mezzanine storage, and ample electrical outlets & lighting for serious hobbyists or workshop needs. Outdoor amenities abound with RV hookups, gas lines for both a BBQ and fire table, outdoor speakers on the deck and over 6,000 trees planted to enhance privacy and natural beauty. The home is serviced by a 780-gallon water tank on a city-supplied drip system, and a dual-stage boiler that not only powers in-floor heating for the basement and garage, but is also equipped for future on-demand hot water throughout the home. Just a quick 15-minute drive to Saskatoon’s South Costco, this property offers the perfect blend of rural tranquility and urban convenience. (id:41462)
Property Details
| MLS® Number | SK009010 |
| Property Type | Single Family |
| Community Features | School Bus |
| Features | Acreage, Cul-de-sac, Treed, Wheelchair Access, Sump Pump |
| Structure | Deck |
Building
| Bathroom Total | 5 |
| Bedrooms Total | 5 |
| Appliances | Washer, Refrigerator, Dryer, Microwave, Oven - Built-in, Window Coverings, Garage Door Opener Remote(s), Hood Fan, Central Vacuum, Stove |
| Architectural Style | Bungalow |
| Basement Development | Finished |
| Basement Features | Walk Out |
| Basement Type | Full (finished) |
| Constructed Date | 2016 |
| Cooling Type | Central Air Conditioning |
| Fireplace Fuel | Electric |
| Fireplace Present | Yes |
| Fireplace Type | Conventional |
| Heating Fuel | Natural Gas |
| Heating Type | Forced Air, In Floor Heating |
| Stories Total | 1 |
| Size Interior | 2,086 Ft2 |
| Type | House |
Parking
| Attached Garage | |
| R V | |
| Gravel | |
| Heated Garage | |
| Parking Space(s) | 10 |
Land
| Acreage | Yes |
| Landscape Features | Lawn, Garden Area |
| Size Irregular | 19.67 |
| Size Total | 19.67 Ac |
| Size Total Text | 19.67 Ac |
Rooms
| Level | Type | Length | Width | Dimensions |
|---|---|---|---|---|
| Basement | Office | 2" x 8' | ||
| Basement | 3pc Bathroom | 8'9" x 6'11" | ||
| Basement | Bedroom | 14 ft | 14 ft x Measurements not available | |
| Basement | Family Room | 19 ft | Measurements not available x 19 ft | |
| Basement | Bedroom | 14'8" x 12'5" | ||
| Basement | Bedroom | 14'7" x 11'4" | ||
| Basement | 4pc Bathroom | Measurements not available | ||
| Basement | 4pc Bathroom | Measurements not available | ||
| Basement | Other | Measurements not available | ||
| Main Level | Kitchen | 20'11" x 10'8" | ||
| Main Level | Dining Room | 14'2" x 12'2" | ||
| Main Level | Living Room | 19'1" x 16'10" | ||
| Main Level | Primary Bedroom | 17'11" x 13'1" | ||
| Main Level | 5pc Bathroom | 10'11" x 12'2" | ||
| Main Level | Laundry Room | 11'1" x 7'3" | ||
| Main Level | Bedroom | 12'3" x 15'11" | ||
| Main Level | 4pc Bathroom | Measurements not available |
Contact Us
Contact us for more information
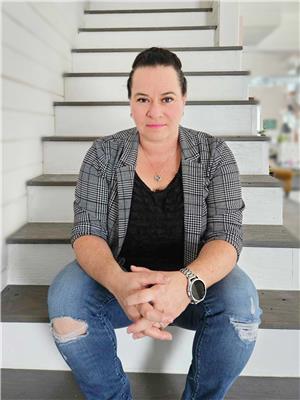
Rhonda Lavoie
Associate Broker
https://theurbanfarmhousesaskatoon.com/
#211 - 220 20th St W
Saskatoon, Saskatchewan S7M 0W9
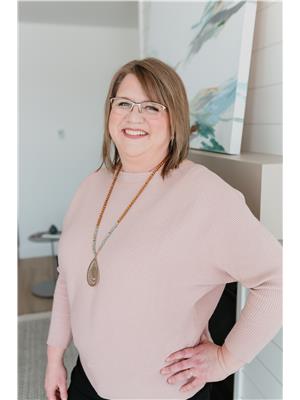
Nicole Ryan
Salesperson
(306) 242-5503
https://nicoleryan.exprealty.com/
#211 - 220 20th St W
Saskatoon, Saskatchewan S7M 0W9



