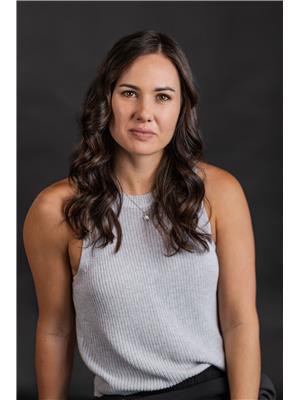12 Kensington Crescent Regina, Saskatchewan S4S 7G6
$329,900Maintenance,
$395.85 Monthly
Maintenance,
$395.85 MonthlyWelcome to 12 Kensington Crescent, a beautiful bungalow condo in the desirable gated community of McCannel Estates in Parliament Place. This south end gem offers 1,263 sq ft of comfortable living space on the main floor with a mostly developed basement, double attached garage, and alley access. Stepping inside, you’ll find a bright and spacious layout with 2 bedrooms, 3 bathrooms, and a bonus den downstairs. The kitchen features warm wood cabinetry, white appliances, and an abundance of storage, with a large dining area just off the living room, perfect for hosting family and friends. From the informal dining area off the kitchen you will find French doors that lead you outside to a cozy deck overlooking the backyard space, while a second deck at the front of the home offers more outdoor seating options for a morning coffee. The primary bedroom is generously sized and features a walk-in closet and its own ensuite bathroom. Down the hall is the second bedroom and a full bathroom. The main floor also includes laundry and convenient direct access to the garage. Downstairs, the mostly finished basement provides extra living space, a full bathroom, and a den, which could be ideal for a home office, gym area, craft room, or guest space. McCannel Estates is known for its meticulously maintained grounds and warm sense of community. Whether you're downsizing or simply looking for low maintenance living in a quiet and established neighbourhood, this is the home for you. Don’t miss this rare opportunity to be part of one of Regina’s most well kept condo developments. (id:41462)
Property Details
| MLS® Number | SK014293 |
| Property Type | Single Family |
| Neigbourhood | Parliament Place |
| Community Features | Pets Allowed With Restrictions |
| Features | Treed, Lane, Rectangular |
| Structure | Deck |
Building
| Bathroom Total | 3 |
| Bedrooms Total | 2 |
| Amenities | Recreation Centre, Exercise Centre, Clubhouse |
| Appliances | Washer, Refrigerator, Dishwasher, Dryer, Window Coverings, Garage Door Opener Remote(s), Hood Fan, Stove |
| Architectural Style | Bungalow |
| Basement Development | Partially Finished |
| Basement Type | Full (partially Finished) |
| Constructed Date | 1990 |
| Cooling Type | Central Air Conditioning |
| Heating Fuel | Natural Gas |
| Heating Type | Forced Air |
| Stories Total | 1 |
| Size Interior | 1,263 Ft2 |
| Type | Row / Townhouse |
Parking
| Attached Garage | |
| Other | |
| Parking Space(s) | 1 |
Land
| Acreage | No |
| Fence Type | Partially Fenced |
| Landscape Features | Lawn |
Rooms
| Level | Type | Length | Width | Dimensions |
|---|---|---|---|---|
| Basement | 3pc Bathroom | 10 ft ,7 in | 5 ft | 10 ft ,7 in x 5 ft |
| Basement | Den | 13 ft ,8 in | 10 ft ,8 in | 13 ft ,8 in x 10 ft ,8 in |
| Basement | Living Room | 16 ft | 9 ft ,6 in | 16 ft x 9 ft ,6 in |
| Basement | Other | 17 ft | 8 ft ,6 in | 17 ft x 8 ft ,6 in |
| Basement | Family Room | 26 ft ,10 in | 11 ft ,11 in | 26 ft ,10 in x 11 ft ,11 in |
| Basement | Other | 14 ft | 11 ft | 14 ft x 11 ft |
| Main Level | Living Room | 15 ft ,4 in | 13 ft ,3 in | 15 ft ,4 in x 13 ft ,3 in |
| Main Level | Dining Room | 11 ft ,6 in | 9 ft ,11 in | 11 ft ,6 in x 9 ft ,11 in |
| Main Level | Kitchen | 11 ft ,11 in | 9 ft ,1 in | 11 ft ,11 in x 9 ft ,1 in |
| Main Level | Dining Room | 11 ft ,11 in | 9 ft ,3 in | 11 ft ,11 in x 9 ft ,3 in |
| Main Level | Bedroom | 10 ft ,11 in | 10 ft ,9 in | 10 ft ,11 in x 10 ft ,9 in |
| Main Level | 4pc Bathroom | 8 ft ,3 in | 4 ft ,11 in | 8 ft ,3 in x 4 ft ,11 in |
| Main Level | Laundry Room | 8 ft ,6 in | 6 ft | 8 ft ,6 in x 6 ft |
| Main Level | Primary Bedroom | 13 ft ,3 in | 12 ft ,9 in | 13 ft ,3 in x 12 ft ,9 in |
| Main Level | Other | 6 ft ,1 in | 5 ft | 6 ft ,1 in x 5 ft |
| Main Level | 4pc Ensuite Bath | 8 ft ,3 in | 4 ft ,11 in | 8 ft ,3 in x 4 ft ,11 in |
Contact Us
Contact us for more information

Peter Fourlas
Associate Broker
https://www.youtube.com/embed/wrGYnoaYl9E
https://www.youtube.com/embed/IsomWGS09R4
https://www.peterfourlas.ca/
1450 Hamilton Street
Regina, Saskatchewan S4R 8R3

Kaitlin Brown
Salesperson
https://www.youtube.com/embed/WOVhaXlLfUw
https://peterfourlas.ca/aboutus/kaitlinbio/
https://www.facebook.com/fourlasandbrown/
https://www.instagram.com/fourlasandbrown/
1450 Hamilton Street
Regina, Saskatchewan S4R 8R3





































