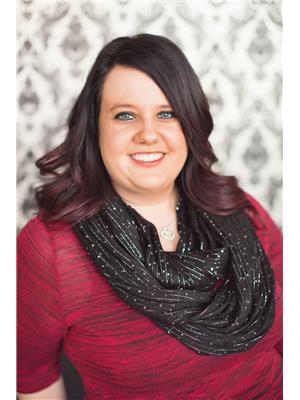1195 Branion Drive Prince Albert, Saskatchewan S6V 2S7
$255,000
Charming 990 square foot bungalow with numerous upgrades and amenities. Located in a family friendly Crescent Heights neighbourhood across from two elementary schools and Montessori Preschool Daycare. The main floor provides a living room, kitchen with dining area, 3 bedrooms and a full bathroom. The finished basement offers a huge family room with wood-burning fireplace, 2-piece bath and an abundance of storage. There have been many upgrades to the house including furnace, hot water heater, upstairs windows, shingles and fence. This move in ready home has many extras including central air conditioning, central vac and natural gas BBQ hookup. Single attached garage. Fully fenced yard with covered deck, patio area and two storage sheds. Don’t miss out on this well-maintained home! (id:41462)
Property Details
| MLS® Number | SK011267 |
| Property Type | Single Family |
| Neigbourhood | Crescent Heights |
| Features | Treed, Corner Site, Rectangular |
| Structure | Deck, Patio(s) |
Building
| Bathroom Total | 2 |
| Bedrooms Total | 3 |
| Appliances | Washer, Refrigerator, Dishwasher, Dryer, Alarm System, Freezer, Window Coverings, Garage Door Opener Remote(s), Storage Shed, Stove |
| Architectural Style | Bungalow |
| Basement Development | Finished |
| Basement Type | Full (finished) |
| Constructed Date | 1973 |
| Cooling Type | Central Air Conditioning |
| Fire Protection | Alarm System |
| Heating Fuel | Natural Gas |
| Heating Type | Forced Air |
| Stories Total | 1 |
| Size Interior | 990 Ft2 |
| Type | House |
Parking
| Attached Garage | |
| Parking Space(s) | 4 |
Land
| Acreage | No |
| Fence Type | Fence |
| Size Frontage | 114 Ft ,9 In |
| Size Irregular | 0.15 |
| Size Total | 0.15 Ac |
| Size Total Text | 0.15 Ac |
Rooms
| Level | Type | Length | Width | Dimensions |
|---|---|---|---|---|
| Basement | 2pc Bathroom | 8'04" x 3'10" | ||
| Basement | Laundry Room | 9'02" x 6'07" | ||
| Basement | Family Room | 10'07" x 38'01" | ||
| Basement | Storage | 8'11" x 10'11" | ||
| Main Level | Living Room | 18'06" x 13'08" | ||
| Main Level | Dining Room | 6'05" x 11'11" | ||
| Main Level | Kitchen | 9'03" x 11'11" | ||
| Main Level | Bedroom | 9'09" x 8'06" | ||
| Main Level | 4pc Bathroom | 5'0" x 7'09" | ||
| Main Level | Bedroom | 11'07" x 9'06" | ||
| Main Level | Bedroom | 11'04" x 8'04" |
Contact Us
Contact us for more information

Amber Mason
Associate Broker
www.ambermason.ca/
https://www.facebook.com/ambermasonremax
2730a 2nd Avenue West
Prince Albert, Saskatchewan S6V 5E6


































