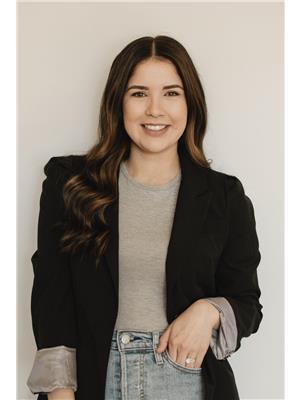119 Stinsin Street Air Ronge, Saskatchewan S0J 3G0
$339,000
Welcome to this spacious four bedroom, two bathroom home just a few blocks away from the local elementary school. With great curb appeal, cedar wood siding, a welcoming front porch, this large corner lot hosts a home that offers warmth and character both inside and out. Upon entry, you'll find the living room that flows into the dining space and kitchen area. On the main level, there is one bedroom, a 3 piece bathroom with a standup shower, and a laundry room. Upstairs is another generous living area that includes the primary bedroom with a walk in closet, a 3 piece bathroom with a tub, an office space/bonus room and two additional bedrooms. The large fully fenced yard is perfect for families, pets, or entertaining, and includes a convenient side gate for recreational toy storage or easy backyard access. Some recent upgrades include the roof shingles and some laminate flooring in some of the spaces. The home is heated with electric baseboards as well as a propane furnace that heats the main floor. This home is ready to welcome its next family! (id:41462)
Property Details
| MLS® Number | SK017184 |
| Property Type | Single Family |
| Features | Treed, Corner Site, Rectangular |
| Structure | Deck |
Building
| Bathroom Total | 2 |
| Bedrooms Total | 4 |
| Appliances | Washer, Refrigerator, Dishwasher, Dryer, Storage Shed, Stove |
| Architectural Style | 2 Level |
| Basement Development | Not Applicable |
| Basement Type | Crawl Space (not Applicable) |
| Constructed Date | 1984 |
| Heating Fuel | Electric |
| Heating Type | Baseboard Heaters |
| Stories Total | 2 |
| Size Interior | 1,604 Ft2 |
| Type | House |
Parking
| Attached Garage | |
| Gravel | |
| Parking Space(s) | 3 |
Land
| Acreage | No |
| Fence Type | Fence |
| Landscape Features | Lawn |
| Size Frontage | 75 Ft ,5 In |
| Size Irregular | 11392.50 |
| Size Total | 11392.5 Sqft |
| Size Total Text | 11392.5 Sqft |
Rooms
| Level | Type | Length | Width | Dimensions |
|---|---|---|---|---|
| Second Level | Primary Bedroom | 17' x 11'8" | ||
| Second Level | 3pc Bathroom | 6'4" x 13' | ||
| Second Level | Family Room | 14'4" x 15' | ||
| Second Level | Office | 6'3" x 9'1" | ||
| Second Level | Bedroom | 9' x 10' | ||
| Second Level | Bedroom | 12'4" x 9'4" | ||
| Main Level | Living Room | 17' x 13' | ||
| Main Level | Dining Room | 17' x 10' | ||
| Main Level | Kitchen | 11'4" x 10' | ||
| Main Level | Bedroom | 11' x 10' | ||
| Main Level | Laundry Room | 7' x 8'5" | ||
| Main Level | 3pc Bathroom | 5' x 11' |
Contact Us
Contact us for more information

Tia Watt
Salesperson
Box 641
Air Ronge, Saskatchewan S0J 3G0




































