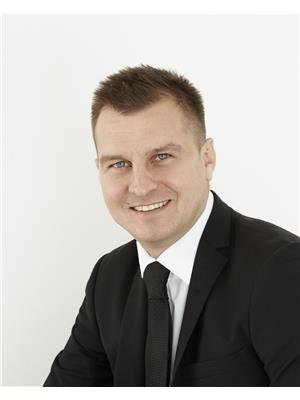119 Blakeney Crescent Saskatoon, Saskatchewan S7L 7N4
$398,000
Located on a quiet street just minutes away from a spray park, walking paths, and a school. This beautifully maintained two-storey home offers the perfect blend of comfort, functionality, and charm. With four well-sized bedrooms and three bathrooms, there's plenty of space for a growing family or anyone who loves to entertain. Enjoy relaxing evenings on the inviting front porch or hosting summer BBQs in the south-facing backyard, complete with a gas line for your grill, underground sprinklers, and a gorgeous, well-kept yard. The home features a double detached garage with alley access, adding convenience and privacy. The heart of the home is a spacious kitchen featuring a large island—perfect for casual dining, meal prep, or gathering with friends and family. Pride of ownership is evident throughout—this is a home you can move into with confidence. Don’t miss your chance to own this exceptional property in a family-friendly neighbourhood. Schedule your private showing today! (id:41462)
Property Details
| MLS® Number | SK012392 |
| Property Type | Single Family |
| Neigbourhood | Confederation Park |
| Features | Rectangular, Sump Pump |
| Structure | Deck, Patio(s) |
Building
| Bathroom Total | 2 |
| Bedrooms Total | 4 |
| Appliances | Washer, Refrigerator, Dishwasher, Dryer, Microwave, Oven - Built-in, Window Coverings, Garage Door Opener Remote(s), Stove |
| Architectural Style | 2 Level |
| Basement Development | Partially Finished |
| Basement Type | Full (partially Finished) |
| Constructed Date | 2005 |
| Cooling Type | Central Air Conditioning |
| Fireplace Fuel | Electric |
| Fireplace Present | Yes |
| Fireplace Type | Conventional |
| Heating Fuel | Natural Gas |
| Heating Type | Forced Air |
| Stories Total | 2 |
| Size Interior | 1,448 Ft2 |
| Type | House |
Parking
| Detached Garage | |
| Parking Space(s) | 2 |
Land
| Acreage | No |
| Fence Type | Fence |
| Landscape Features | Lawn, Underground Sprinkler |
| Size Frontage | 30 Ft |
| Size Irregular | 3450.00 |
| Size Total | 3450 Sqft |
| Size Total Text | 3450 Sqft |
Rooms
| Level | Type | Length | Width | Dimensions |
|---|---|---|---|---|
| Second Level | Primary Bedroom | 11 ft ,5 in | 13 ft ,5 in | 11 ft ,5 in x 13 ft ,5 in |
| Second Level | 3pc Ensuite Bath | Measurements not available | ||
| Second Level | Bedroom | 9 ft ,7 in | 11 ft ,3 in | 9 ft ,7 in x 11 ft ,3 in |
| Second Level | Bedroom | 8 ft ,9 in | 10 ft ,11 in | 8 ft ,9 in x 10 ft ,11 in |
| Second Level | 4pc Bathroom | Measurements not available | ||
| Basement | Living Room | 11 ft ,11 in | 14 ft ,4 in | 11 ft ,11 in x 14 ft ,4 in |
| Basement | Bedroom | 9 ft | 15 ft | 9 ft x 15 ft |
| Basement | Storage | Measurements not available | ||
| Basement | Laundry Room | Measurements not available | ||
| Main Level | Living Room | 15 ft ,6 in | 12 ft ,7 in | 15 ft ,6 in x 12 ft ,7 in |
| Main Level | Kitchen | 10 ft | 16 ft ,5 in | 10 ft x 16 ft ,5 in |
| Main Level | Dining Room | 10 ft ,5 in | 14 ft ,10 in | 10 ft ,5 in x 14 ft ,10 in |
Contact Us
Contact us for more information

Scott Urbanoski
Salesperson
https://www.saskinvestments.com/
310 Wellman Lane - #210
Saskatoon, Saskatchewan S7T 0J1



















































