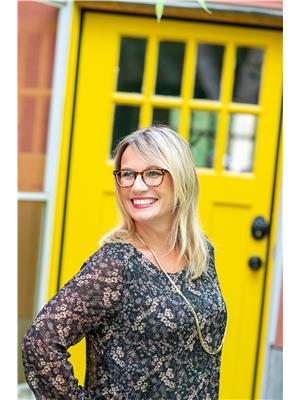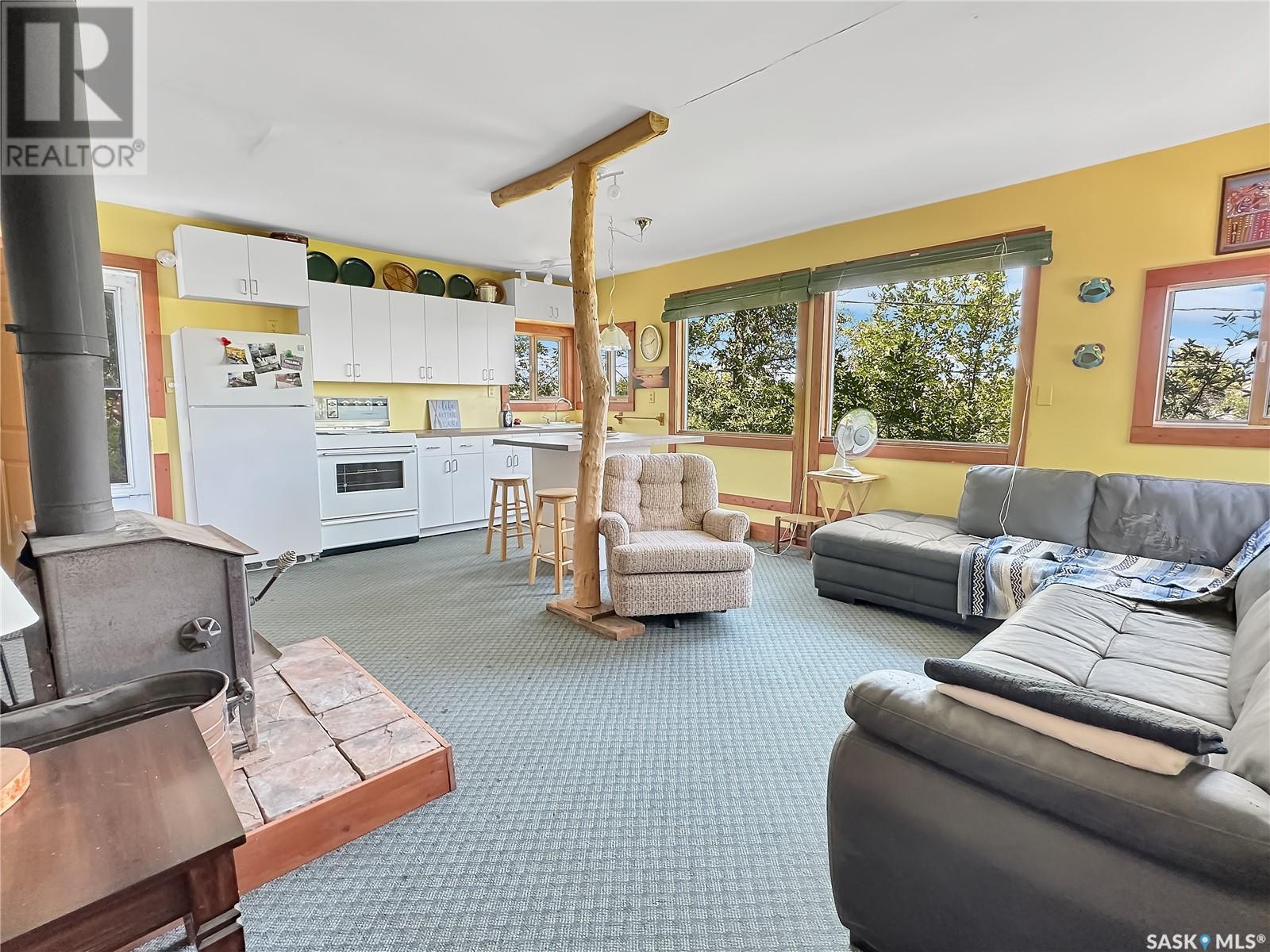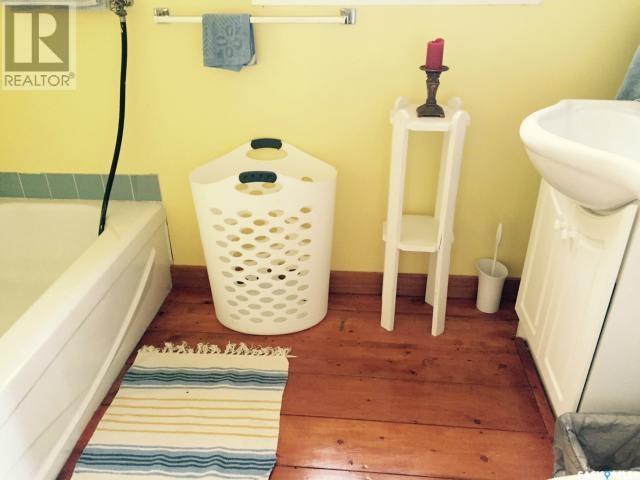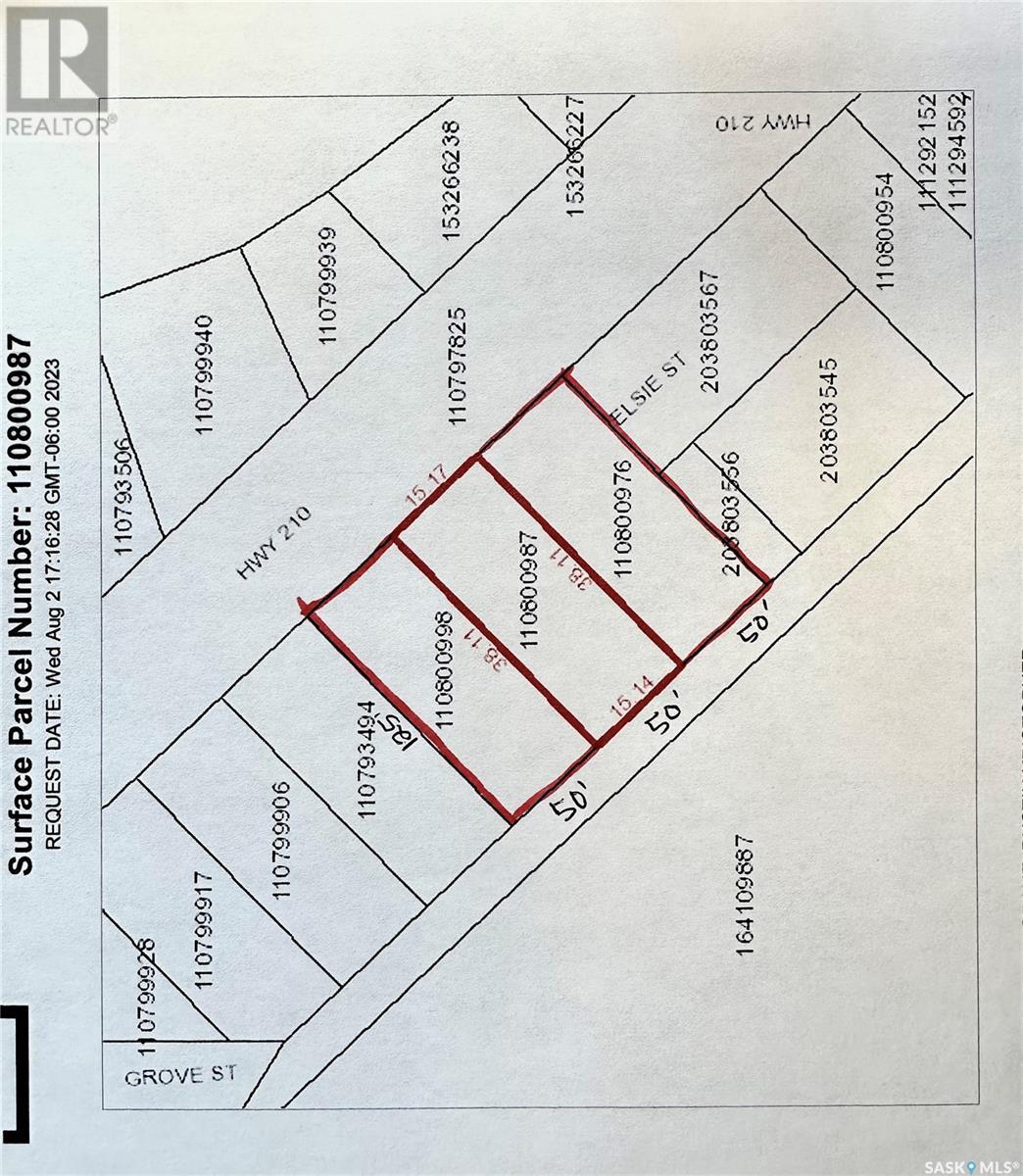119 B-Say-Tah Road B-Say-Tah, Saskatchewan S0G 1S0
$149,900
Escape to your own rustic sanctuary at this charming cabin overlooking the serene Echo Lake. Set on an expansive 150' x 125' lot, privacy and tranquility abound in this picturesque hideaway. The breathtaking view of Echo Lake is the first thing you'll notice when you step onto the oversized lot. The loft-style bedroom on the second floor is the perfect spot to wake up and enjoy the stunning view from the balcony while sipping your morning coffee or reading a good book. Additionally, there is a smaller bedroom on the main floor with bunk beds included, making this cabin a fantastic option for families or groups of friends. The kitchen and living room on the main floor are perfectly functional, and the wood stove adds to the cozy atmosphere. The main floor also features a bathroom with a composting toilet, tub, and sink for washing up. The cistern efficiently collects rainwater or hauled water, offering a sustainable and self-sufficient water source for your everyday needs. While it may require occasional refilling, many residents appreciate the conservation aspect and the opportunity to minimize their environmental footprint. The cabin is sold furnished, less personal effects. The location of this cabin is unbeatable, with easy access to the B-Say-Tah boat slips and a short walk to the beach. If you're interested in learning more about this incredible property, please reach out to your favorite local agent. Don't miss your chance to own a piece of paradise overlooking Echo Lake! (id:41462)
Property Details
| MLS® Number | SK009013 |
| Property Type | Single Family |
| Features | Treed |
| Structure | Deck |
Building
| Bathroom Total | 1 |
| Bedrooms Total | 2 |
| Appliances | Refrigerator, Window Coverings, Stove |
| Architectural Style | 2 Level |
| Basement Development | Unfinished |
| Basement Type | Partial (unfinished) |
| Constructed Date | 1960 |
| Fireplace Fuel | Wood |
| Fireplace Present | Yes |
| Fireplace Type | Conventional |
| Heating Fuel | Electric |
| Stories Total | 2 |
| Size Interior | 590 Ft2 |
| Type | House |
Parking
| Gravel | |
| Parking Space(s) | 2 |
Land
| Acreage | No |
| Size Frontage | 150 Ft |
| Size Irregular | 18750.00 |
| Size Total | 18750 Sqft |
| Size Total Text | 18750 Sqft |
Rooms
| Level | Type | Length | Width | Dimensions |
|---|---|---|---|---|
| Second Level | Bedroom | 9 ft ,6 in | 21 ft ,4 in | 9 ft ,6 in x 21 ft ,4 in |
| Main Level | Kitchen/dining Room | 19 ft ,3 in | 15 ft ,3 in | 19 ft ,3 in x 15 ft ,3 in |
| Main Level | 3pc Bathroom | 7 ft ,7 in | 8 ft | 7 ft ,7 in x 8 ft |
| Main Level | Bedroom | 5 ft ,9 in | 10 ft ,2 in | 5 ft ,9 in x 10 ft ,2 in |
Contact Us
Contact us for more information

Elisha Demyen
Salesperson
https://authenticrealty.ca/
https://www.facebook.com/authenticrealty.ca
https://www.instagram.com/authenticrealty/
Po Box 1540 Suite A 504 Gran
Indian Head, Saskatchewan S0G 2K0



































