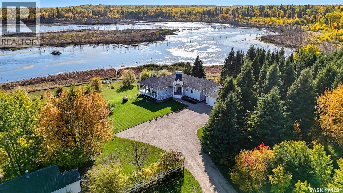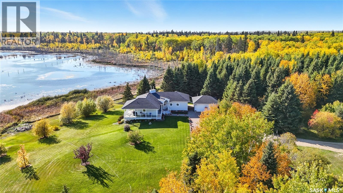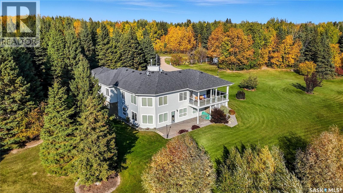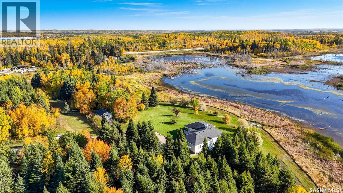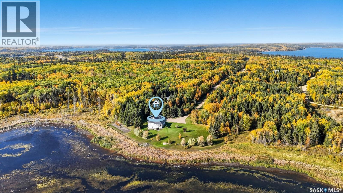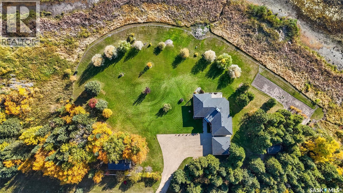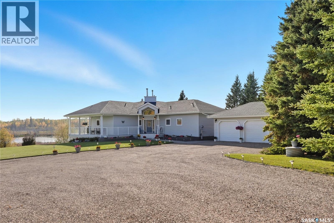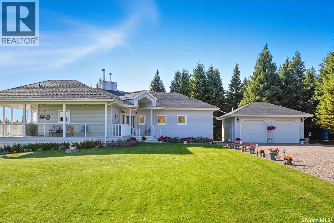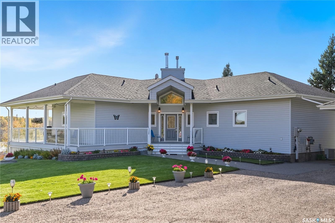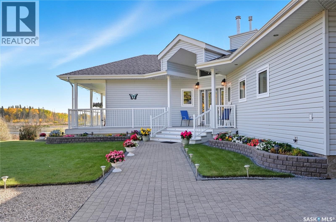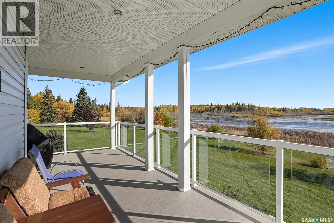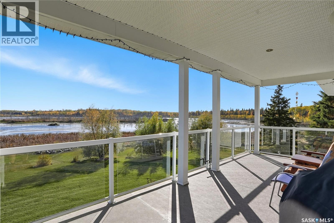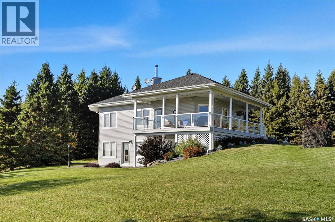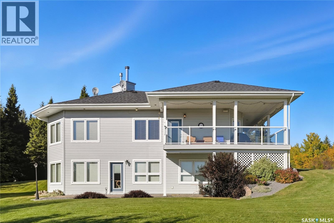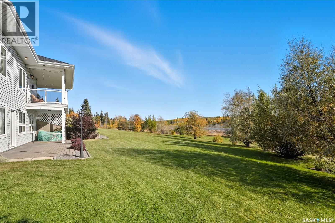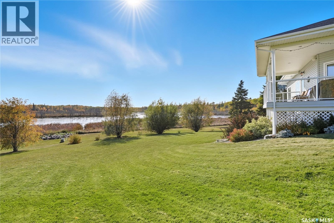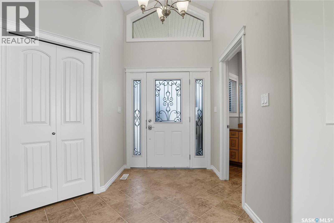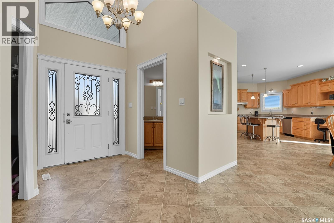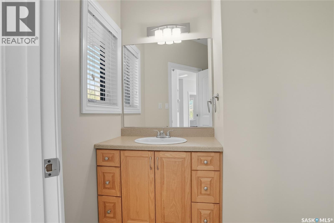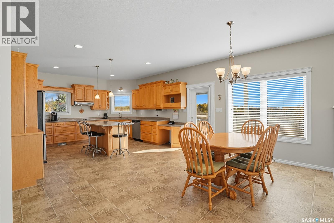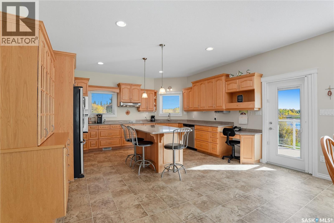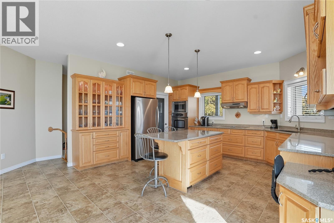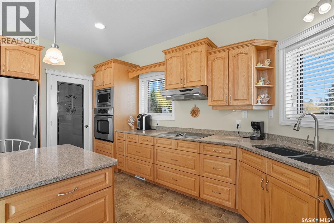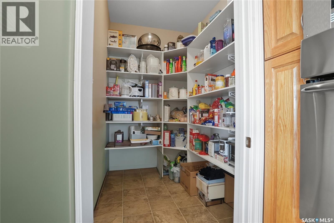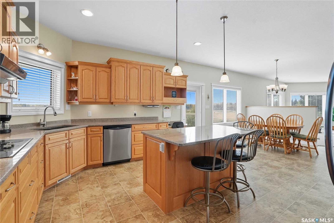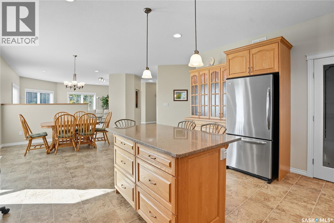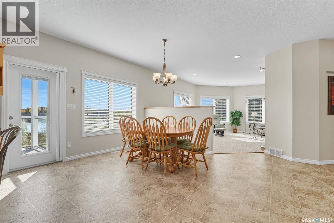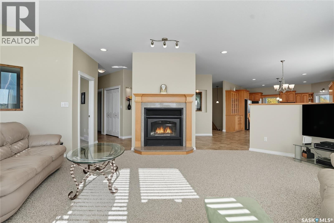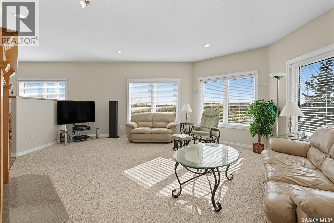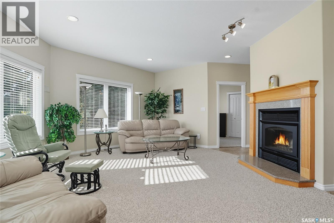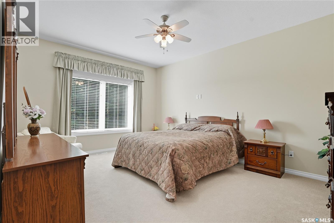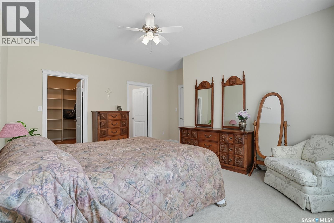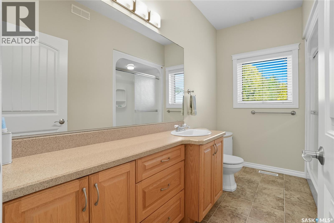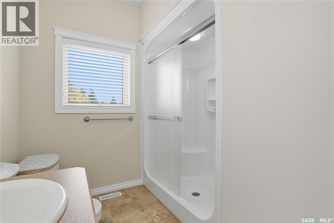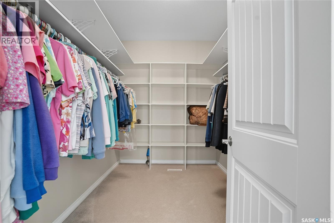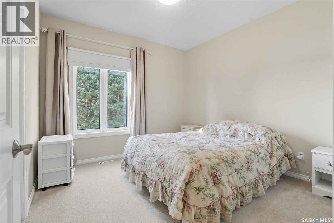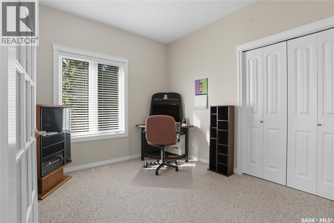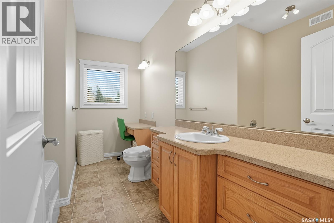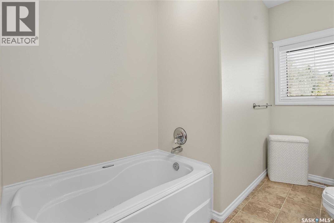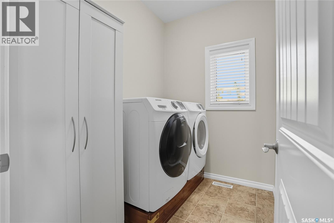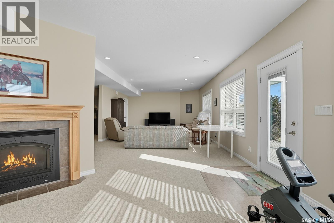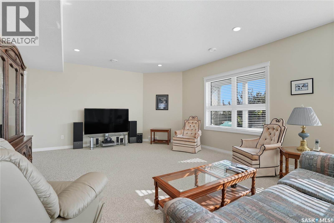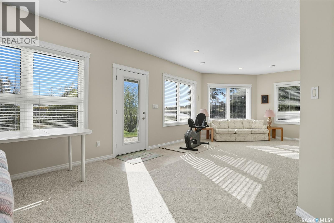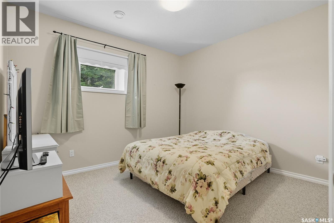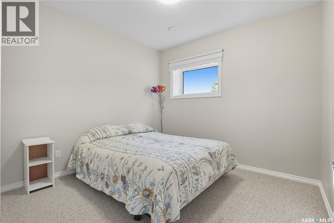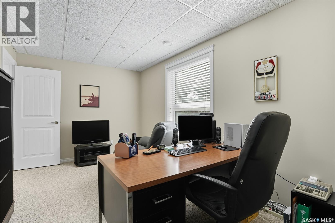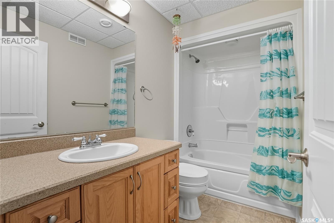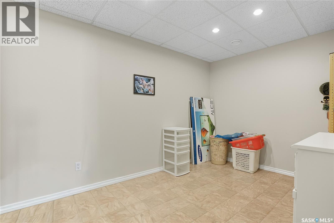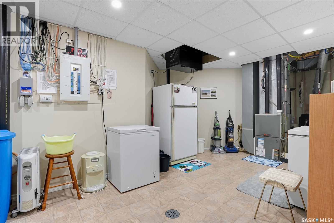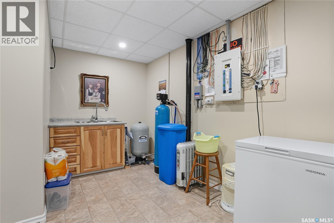119 Aspen Crescent Christopher Lake, Saskatchewan S0J 0N0
$774,900
Welcome to this stunning waterfront acreage nestled on 4.32acres of lush private treed area, located in prestigious Christopher Lake just off highway 263. Surrounded by mature trees and breathtaking views, this property offers the perfect blend of privacy, natural beauty, and modern comfort. The custom-built walkout bungalow features over 3500sqft of living space, designed to maximize both functionality, natural light and beautiful views. The bright, open-concept kitchen and dining area boasts solid wood cabinetry, quartz counters, high end built-in appliances, walk-in pantry & large island—ideal for family gatherings or entertaining. The spacious main floor living areas open onto a wraparound deck, where you can enjoy panoramic views of the water and surrounding forest. Enjoy tranquil evenings in front of the wood burning fireplace that is the focal point of the home. The main floor is finished off with a primary bedroom offering a large walk-in closet & 3pc bathroom, 2 additional bedrooms, 3pc bathroom with air jet tub, laundry room & a convenient 2pc bath off the main foyer entrance. The fully developed lower level provides direct walkout access to the beautifully landscaped yard, offering endless opportunities for outdoor living. Offering a spacious family room featuring gas fireplace, 3 bedrooms, 4pc bathroom, den & oversized mechanical room with sink. With its serene setting and convenient access to nearby amenities, this property is an exceptional opportunity for those seeking the acreage lifestyle without sacrificing comfort or community. Short 5min drive to Village of Christopher Lake, Christopher Lake & Emma Lake including Emma Lake Golf Course. (id:41462)
Property Details
| MLS® Number | SK019842 |
| Property Type | Single Family |
| Community Features | School Bus |
| Features | Acreage, Treed, Rolling |
| Structure | Deck, Patio(s) |
Building
| Bathroom Total | 4 |
| Bedrooms Total | 6 |
| Appliances | Washer, Refrigerator, Dishwasher, Dryer, Microwave, Garburator, Oven - Built-in, Humidifier, Window Coverings, Garage Door Opener Remote(s), Hood Fan, Storage Shed, Stove |
| Architectural Style | Bungalow |
| Basement Development | Finished |
| Basement Features | Walk Out |
| Basement Type | Full (finished) |
| Constructed Date | 2006 |
| Cooling Type | Central Air Conditioning |
| Fireplace Fuel | Gas,wood |
| Fireplace Present | Yes |
| Fireplace Type | Conventional,conventional |
| Heating Fuel | Natural Gas |
| Heating Type | Forced Air |
| Stories Total | 1 |
| Size Interior | 1,940 Ft2 |
| Type | House |
Parking
| Detached Garage | |
| Gravel | |
| Heated Garage | |
| Parking Space(s) | 10 |
Land
| Acreage | Yes |
| Landscape Features | Lawn, Garden Area |
| Size Irregular | 4.32 |
| Size Total | 4.32 Ac |
| Size Total Text | 4.32 Ac |
Rooms
| Level | Type | Length | Width | Dimensions |
|---|---|---|---|---|
| Basement | Family Room | 20’ x 15’3 | ||
| Basement | Games Room | 18’ x 13’ | ||
| Basement | Bedroom | 13’6 x 9’ | ||
| Basement | Bedroom | 10’3 x 10’ | ||
| Basement | Bedroom | 11’6 x 10’ | ||
| Basement | Den | 12’6 x 8’9 | ||
| Basement | 4pc Bathroom | 9’ x 5’ | ||
| Basement | Storage | 15’ x 9’ | ||
| Main Level | Foyer | 8’ x 6’ | ||
| Main Level | 2pc Bathroom | 6’6 x 3’6 | ||
| Main Level | Kitchen | 15’3 x 13’6 | ||
| Main Level | Dining Room | 11’ x 10’ | ||
| Main Level | Living Room | 17’ x 16’ | ||
| Main Level | Primary Bedroom | 16’ x 12’6 | ||
| Main Level | 3pc Bathroom | 10’6 x 6’3 | ||
| Main Level | Bedroom | 10’9 x 10’9 | ||
| Main Level | Bedroom | 10’9 x 9’6 | ||
| Main Level | 3pc Bathroom | 11’9 x 6’ | ||
| Main Level | Laundry Room | 7’9 x 5’6 |
Contact Us
Contact us for more information
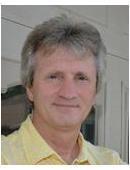
Roger J Schmid
Salesperson
https://schmidrealty.com/
310 Wellman Lane - #210
Saskatoon, Saskatchewan S7T 0J1

Jenna Schmid
Salesperson
310 Wellman Lane - #210
Saskatoon, Saskatchewan S7T 0J1



