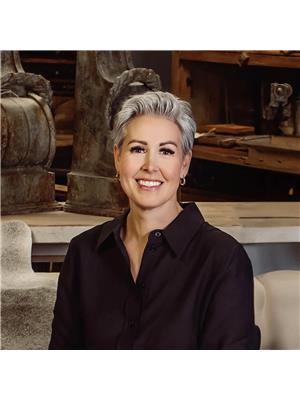119 2nd Avenue N Maymont, Saskatchewan S0M 1T0
$209,999
Welcome to this beautifully renovated home in the peaceful community of Maymont. Situated on a double lot with 100 feet of frontage, this property offers the perfect blend of rustic charm and modern updates - ideal for families, hobbyists, or anyone looking to enjoy small-town living just 20 minutes from the Battlefords and under an hour from Saskatoon. The main floor is thoughtfully designed and features two generously sized bedrooms, a spacious 4-piece bathroom, and a stunning custom kitchen with solid birch cabinetry. Warm hardwood floors grace the foyer, dining room, office, and primary bedroom, while rich tongue-and-groove wood ceilings throughout the home add a cozy, rustic feel. The spacious living room is filled with natural light and features a wood stove that keeps the house warm all winter long. As a bonus, the Seller is including a woodshed filled with seasoned firewood! The partially finished basement offers incredible potential, with two dens that could be converted to legal bedrooms with window modifications, a 3-piece bathroom, a large rec room awaiting final touches, and plenty of storage space. Modern upgrades include: 2x6 insulated walls & added attic insulation; newer plumbing, windows, doors, and flooring; updated 100-amp electrical panel with underground service to the workshop; high-efficiency furnace, newer water heater, and water softener; metal roofing and newer vinyl siding. Outside, enjoy a fully fenced yard with raised garden beds, a large garden, and fruit-bearing trees and bushes including apple, cherry, raspberry, haskap, and Saskatoon berry. There’s also a cozy fire pit area perfect for relaxing evenings with friends and family. Additional features include a 24’ x 26’ insulated and heated workshop with a finished bunkhouse and 220-amp plug and a single detached garage and a 12’ x 26’ carport. This move-in-ready gem is located in a welcoming community with a K–12 school and everything you need for a relaxed, affordable lifestyle. (id:41462)
Property Details
| MLS® Number | SK002988 |
| Property Type | Single Family |
| Features | Treed, Rectangular, Sump Pump |
| Structure | Deck |
Building
| Bathroom Total | 2 |
| Bedrooms Total | 2 |
| Appliances | Washer, Refrigerator, Satellite Dish, Dryer, Garage Door Opener Remote(s), Hood Fan, Storage Shed, Stove |
| Architectural Style | Bungalow |
| Basement Development | Partially Finished |
| Basement Type | Partial (partially Finished) |
| Constructed Date | 1923 |
| Fireplace Fuel | Wood |
| Fireplace Present | Yes |
| Fireplace Type | Conventional |
| Heating Fuel | Natural Gas, Wood |
| Heating Type | Forced Air |
| Stories Total | 1 |
| Size Interior | 1,214 Ft2 |
| Type | House |
Parking
| Detached Garage | |
| Carport | |
| R V | |
| Gravel | |
| Parking Space(s) | 6 |
Land
| Acreage | No |
| Fence Type | Fence |
| Landscape Features | Lawn, Garden Area |
| Size Frontage | 100 Ft |
| Size Irregular | 12500.00 |
| Size Total | 12500 Sqft |
| Size Total Text | 12500 Sqft |
Rooms
| Level | Type | Length | Width | Dimensions |
|---|---|---|---|---|
| Basement | 3pc Bathroom | 4'8" x 5'7" | ||
| Basement | Den | 8'3" x 15'4" | ||
| Basement | Other | 8'2" x 14'7" | ||
| Basement | Den | 7'9" x 12'8" | ||
| Basement | Other | 7' x 27'5" | ||
| Main Level | Foyer | 4'11" x 7'5" | ||
| Main Level | Dining Room | 11'10" x 9'3" | ||
| Main Level | Office | 9'10" x 6'4" | ||
| Main Level | Bedroom | 17'7" x 9'10" | ||
| Main Level | Bedroom | 17'1" x 9'2" | ||
| Main Level | Kitchen | 15'8" x 9'3" | ||
| Main Level | 4pc Bathroom | 9'4" x 7'7" | ||
| Main Level | Living Room | 22'3" x 11' |
Contact Us
Contact us for more information

Michelle Tomanek
Salesperson
https://www.facebook.com/profile.php?id=100083799154013
https://www.facebook.com/profile.php?id=100083799154013
https://www.instagram.com/michelletomanek_realestate/
202 21st Street West
Battleford, Saskatchewan S0M 0E0






















































