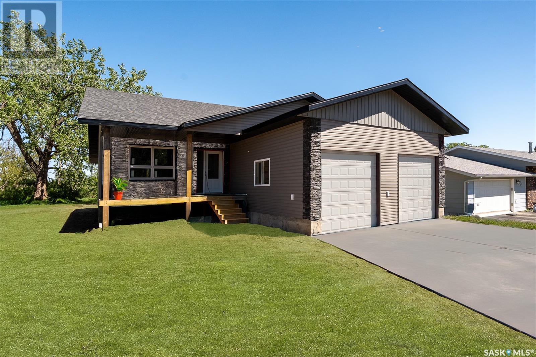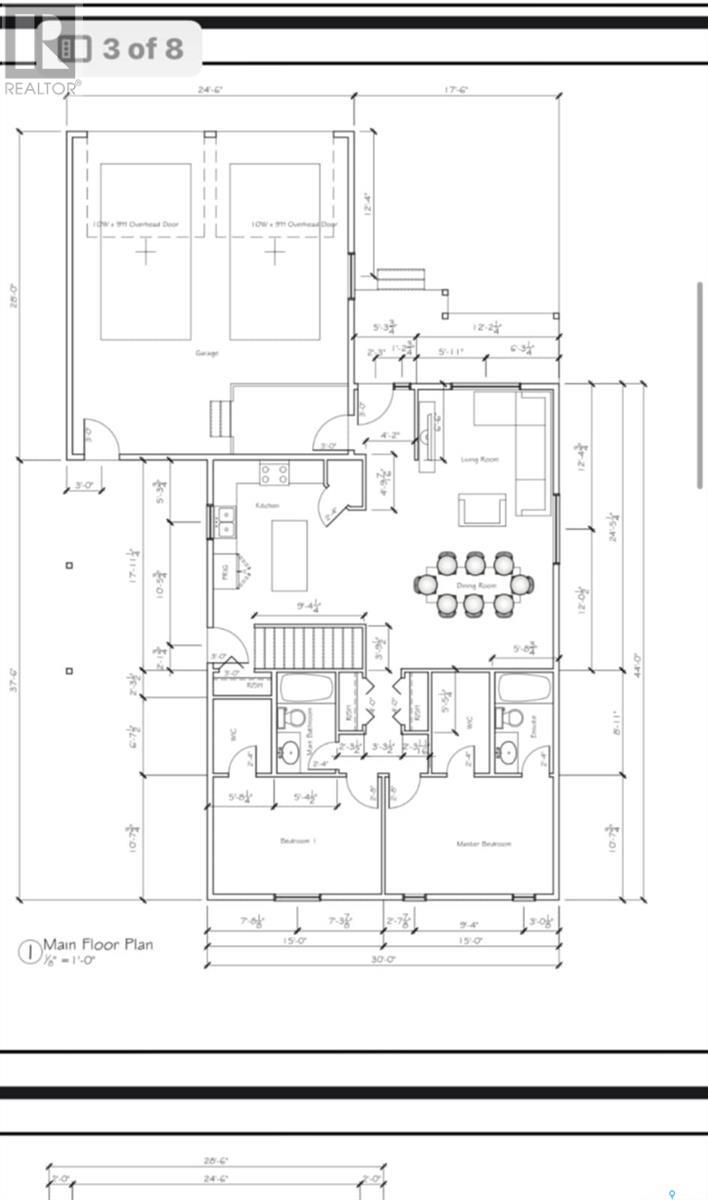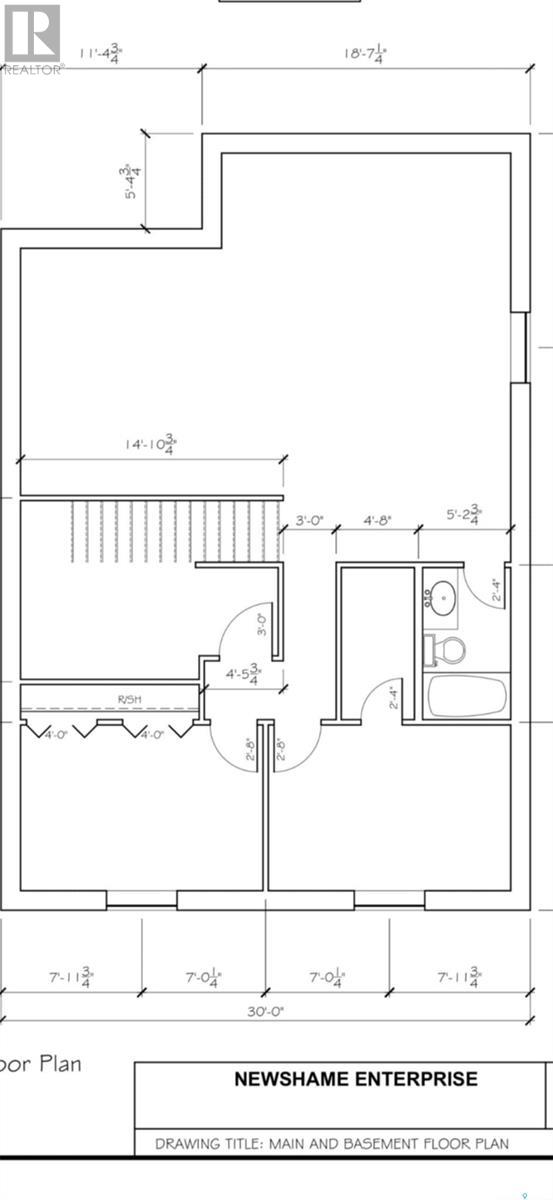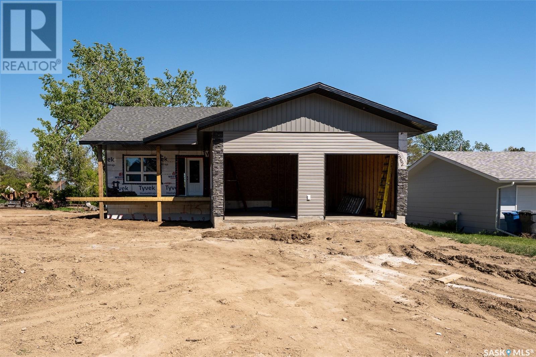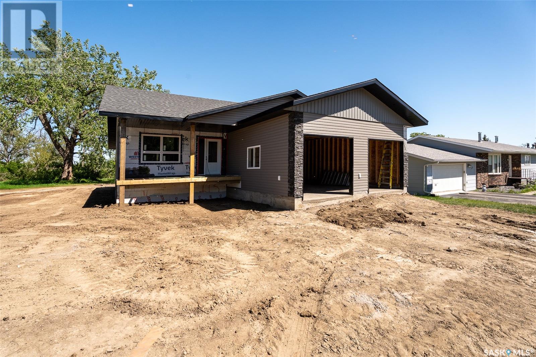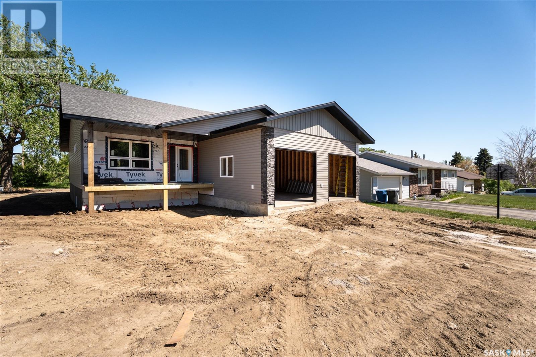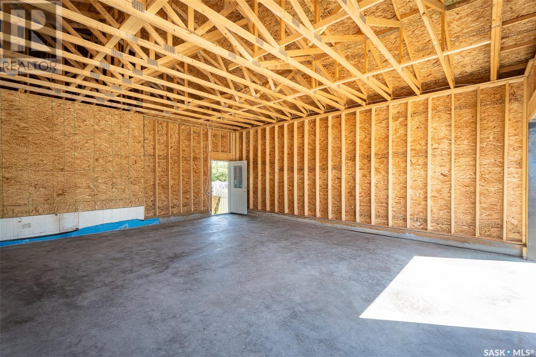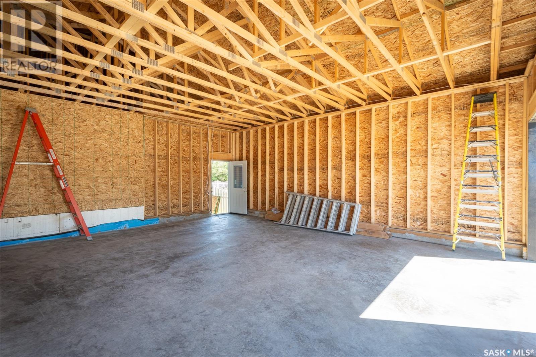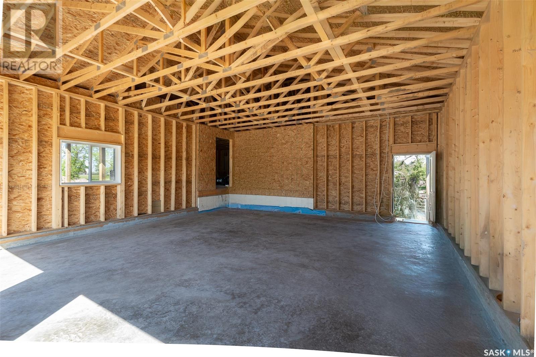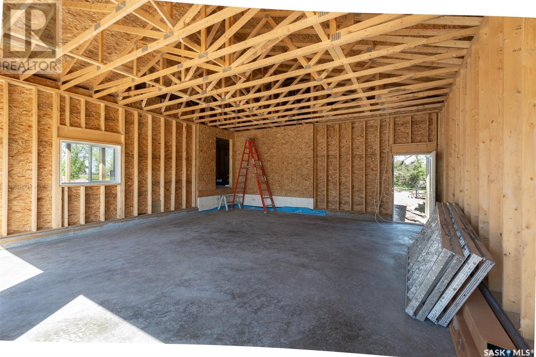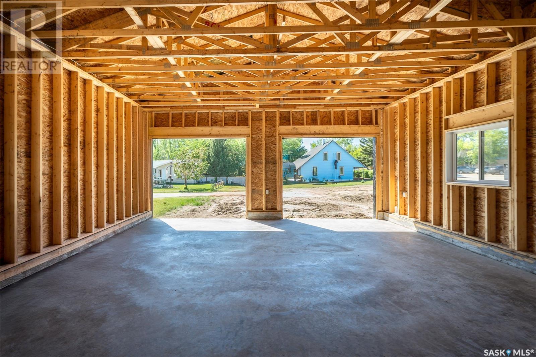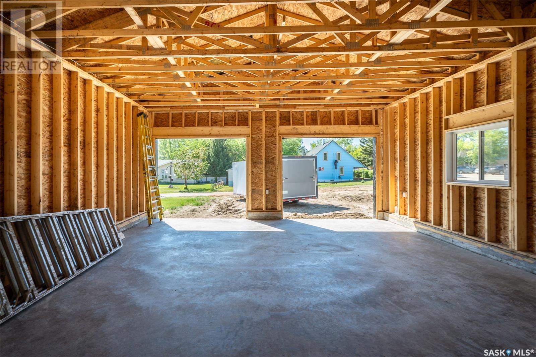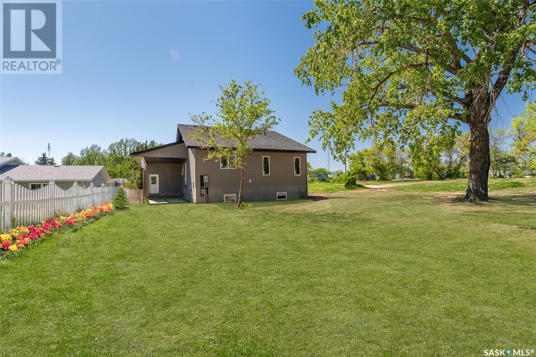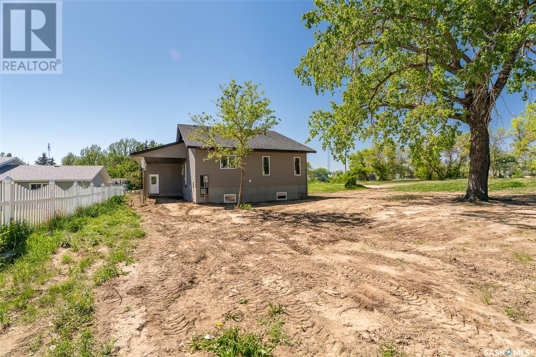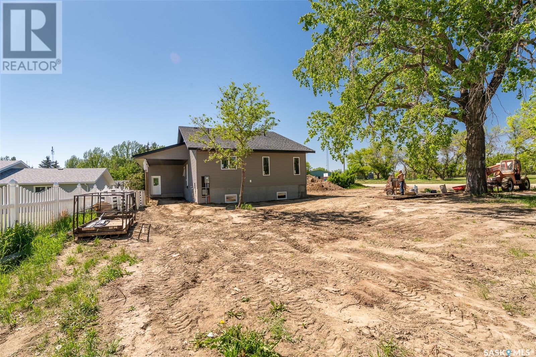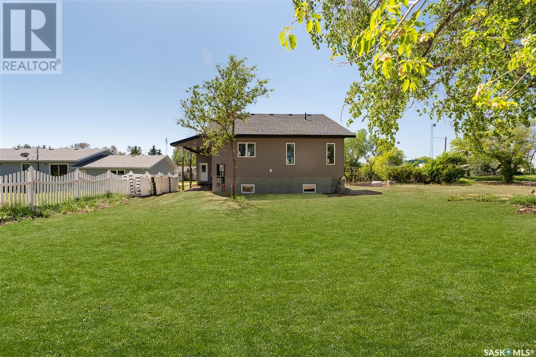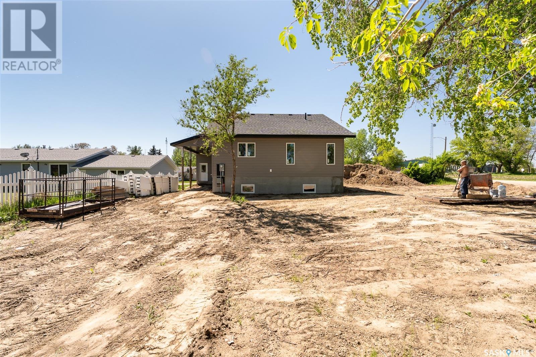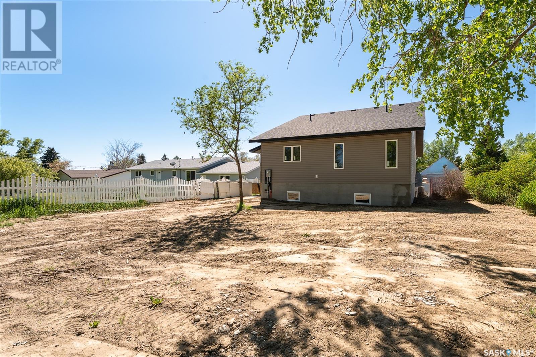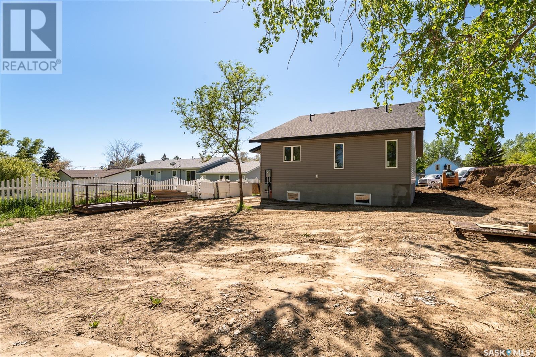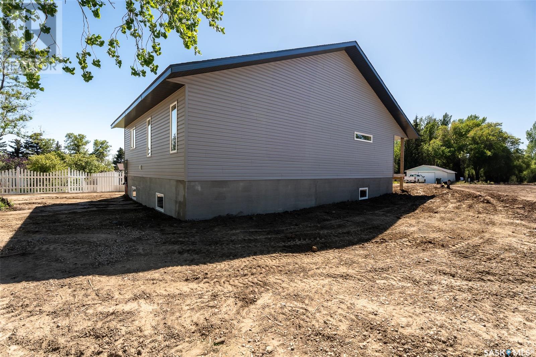118 Kamas Street Mortlach, Saskatchewan S0H 3E0
$434,900
Are you looking for a brand new home in the bustling little town of Mortlach? This brand new bungalow features 4 beds / 3 baths and almost 1,300 sq.ft. with an oversized double attached heated garage! This home has excellent curb appeal as you pull up - you are sure to love the covered front porch! Heading inside you are greeted by a spacious open concept living space - complete with a dining space. The large kitchen has ample cabinet space, a corner pantry and a large island! Off the kitchen we have acovered patio area - perfect for entertaining! The main floor features a large primary suite complete with a 4 piece ensuite and a walk-in closet! There is also a second 4 piece bath on the main floor, another good sized bedroom and main floor laundry! Not to mention the attached and heated 24'x28' garage that attaches with a separate mudroom before coming in! Heading downstairs we find a massive family room - the perfect place for the kids to hangout! There is also 2 large bedrooms, a 4 piece bathroom and a utility/storage room on this level! Outside we have a massive 50' x 163' lot. There is still time to pick some colors or finishes if you move quick! Possession available in approximately 90 days! Reach out today to book your showing or with any questions you have! (id:41462)
Property Details
| MLS® Number | SK008671 |
| Property Type | Single Family |
| Features | Treed, Lane, Rectangular, Double Width Or More Driveway |
| Structure | Patio(s) |
Building
| Bathroom Total | 3 |
| Bedrooms Total | 4 |
| Architectural Style | Raised Bungalow |
| Basement Development | Finished |
| Basement Type | Full (finished) |
| Constructed Date | 2025 |
| Cooling Type | Central Air Conditioning |
| Heating Fuel | Natural Gas |
| Heating Type | Forced Air |
| Stories Total | 1 |
| Size Interior | 1,238 Ft2 |
| Type | House |
Parking
| Attached Garage | |
| Gravel | |
| Heated Garage | |
| Parking Space(s) | 4 |
Land
| Acreage | No |
| Landscape Features | Lawn |
| Size Frontage | 50 Ft |
| Size Irregular | 0.19 |
| Size Total | 0.19 Ac |
| Size Total Text | 0.19 Ac |
Rooms
| Level | Type | Length | Width | Dimensions |
|---|---|---|---|---|
| Basement | Family Room | 23' x 28' | ||
| Basement | 4pc Bathroom | 8'10" x 5'2" | ||
| Basement | Bedroom | 10'7" x 15' | ||
| Basement | Bedroom | 10'7" x 15' | ||
| Basement | Other | 13'4" x 5'11" | ||
| Main Level | Foyer | 5'4" x 4'2" | ||
| Main Level | Living Room | 14'4" x 12'2" | ||
| Main Level | Dining Room | 10' x 15' | ||
| Main Level | Kitchen | 14' x 13'4" | ||
| Main Level | Laundry Room | 4' x 6' | ||
| Main Level | 4pc Bathroom | 8'10" x 5'4" | ||
| Main Level | Primary Bedroom | 10'7" x 15' | ||
| Main Level | 4pc Ensuite Bath | 8'10" x 5'8" | ||
| Main Level | Bedroom | 10'7" x 15' | ||
| Main Level | Mud Room | 10' x 6' |
Contact Us
Contact us for more information

Matt Brewer
Salesperson
https://www.royallepage.ca/en/agent/saskatchewan/regina/matthewbrewer/85712/
1-24 Chester Road
Moose Jaw, Saskatchewan S6J 1M2




