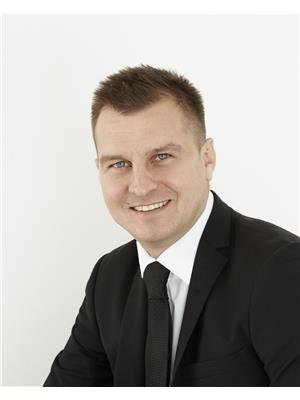118 Delayen Crescent Saskatoon, Saskatchewan S7N 2N6
$390,000
Welcome to 118 Delayen Crescent, a four-level split in the quiet, family-friendly neighbourhood of Forest Grove. This home features 3 bedrooms and 2 bathrooms, with schools and parks nearby and easy access to Circle Drive for convenient commuting. Situated on a private lot with no backing neighbours, you’ll enjoy peace and privacy in the backyard. The property boasts an enormous 28x30 insulated and heated double detached garage with 10-foot side walls, perfect for vehicles, storage, or a workshop. A large, fully paved driveway provides ample parking. Inside, the spacious layout includes a large basement room that offers versatility. The basement could be converted into a 4th bedroom or used as a fantastic games room, large enough to accommodate a pool table. This is your opportunity to own a well-located property with incredible garage space and flexibility for family living or entertaining. As per the Seller’s direction, all offers will be presented on 09/22/2025 2:00PM. (id:41462)
Open House
This property has open houses!
10:30 am
Ends at:12:00 pm
2:00 pm
Ends at:4:00 pm
Property Details
| MLS® Number | SK018754 |
| Property Type | Single Family |
| Neigbourhood | Forest Grove |
| Structure | Deck |
Building
| Bathroom Total | 2 |
| Bedrooms Total | 3 |
| Appliances | Refrigerator, Dishwasher, Oven - Built-in, Garage Door Opener Remote(s), Storage Shed, Stove |
| Basement Development | Finished |
| Basement Type | Full (finished) |
| Constructed Date | 1984 |
| Construction Style Split Level | Split Level |
| Cooling Type | Central Air Conditioning |
| Fireplace Fuel | Wood |
| Fireplace Present | Yes |
| Fireplace Type | Conventional |
| Heating Fuel | Natural Gas |
| Heating Type | Forced Air |
| Size Interior | 980 Ft2 |
| Type | House |
Parking
| Detached Garage | |
| Parking Space(s) | 6 |
Land
| Acreage | No |
| Fence Type | Fence |
| Landscape Features | Lawn |
| Size Frontage | 52 Ft |
| Size Irregular | 5616.00 |
| Size Total | 5616 Sqft |
| Size Total Text | 5616 Sqft |
Rooms
| Level | Type | Length | Width | Dimensions |
|---|---|---|---|---|
| Second Level | Primary Bedroom | 10 ft ,6 in | 12 ft ,11 in | 10 ft ,6 in x 12 ft ,11 in |
| Second Level | Bedroom | 10 ft ,9 in | 10 ft ,7 in | 10 ft ,9 in x 10 ft ,7 in |
| Second Level | 4pc Bathroom | Measurements not available | ||
| Third Level | 3pc Bathroom | Measurements not available | ||
| Third Level | Bonus Room | 12 ft ,5 in | 13 ft ,5 in | 12 ft ,5 in x 13 ft ,5 in |
| Third Level | Bedroom | 10 ft ,2 in | 10 ft ,1 in | 10 ft ,2 in x 10 ft ,1 in |
| Fourth Level | Other | Measurements not available | ||
| Fourth Level | Bonus Room | 11 ft ,11 in | 18 ft ,11 in | 11 ft ,11 in x 18 ft ,11 in |
| Main Level | Living Room | 19 ft ,10 in | 13 ft ,4 in | 19 ft ,10 in x 13 ft ,4 in |
| Main Level | Kitchen/dining Room | 10 ft ,9 in | 13 ft ,10 in | 10 ft ,9 in x 13 ft ,10 in |
Contact Us
Contact us for more information

Scott Urbanoski
Salesperson
https://www.saskinvestments.com/
310 Wellman Lane - #210
Saskatoon, Saskatchewan S7T 0J1






















































